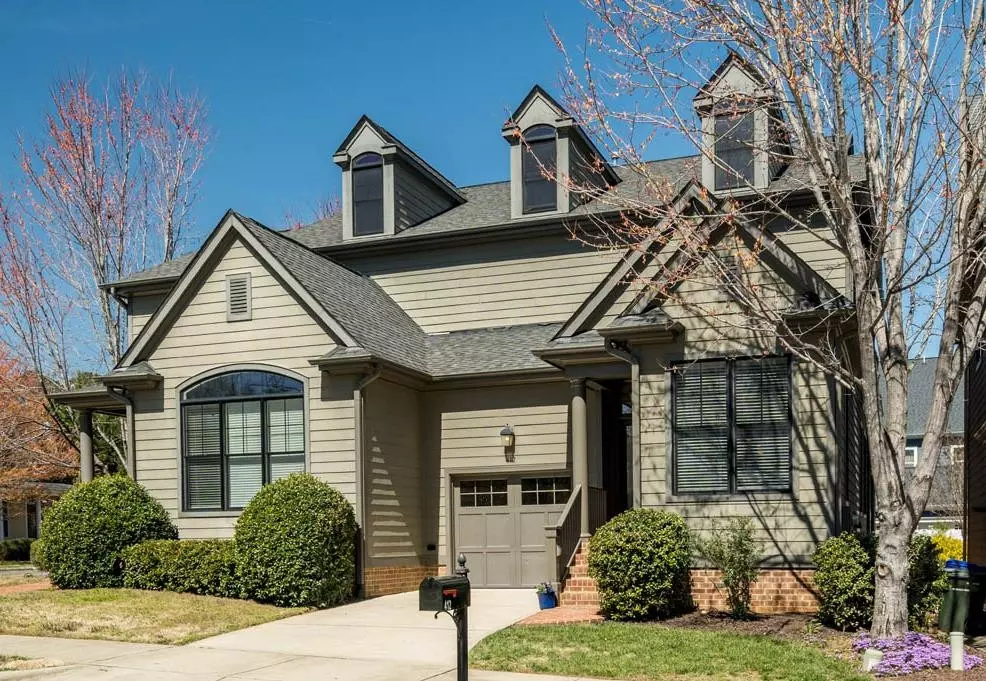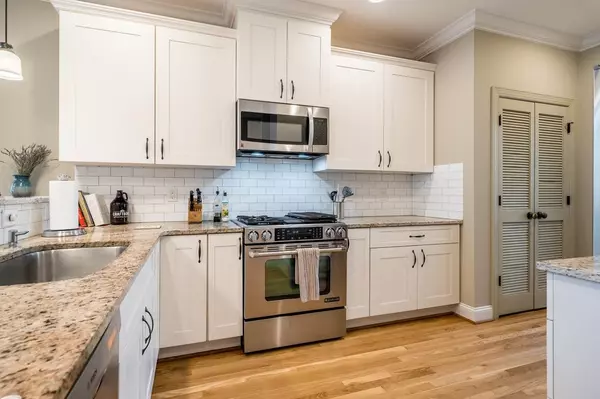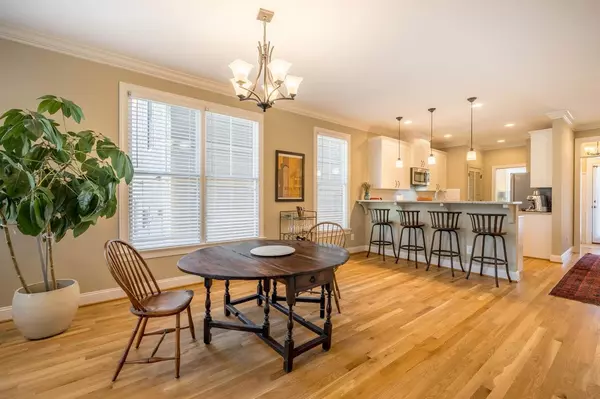Bought with Better Homes & Gardens Real Es
$570,000
$499,000
14.2%For more information regarding the value of a property, please contact us for a free consultation.
4 Beds
4 Baths
2,476 SqFt
SOLD DATE : 05/03/2023
Key Details
Sold Price $570,000
Property Type Townhouse
Sub Type Townhouse
Listing Status Sold
Purchase Type For Sale
Square Footage 2,476 sqft
Price per Sqft $230
Subdivision Claremont
MLS Listing ID 2501621
Sold Date 05/03/23
Style Site Built
Bedrooms 4
Full Baths 3
Half Baths 1
HOA Fees $82/qua
HOA Y/N Yes
Abv Grd Liv Area 2,476
Originating Board Triangle MLS
Year Built 2009
Annual Tax Amount $6,236
Lot Size 2,613 Sqft
Acres 0.06
Property Description
This wonderfully maintained upscale duplex townhome in Claremont Subdivision feels like new and offers location and amenities beyond others in its class. With 4 bedrooms & 3.5 bathrooms, over 2,400 sf., newly refinished hardwood floors and freshly painted interior with 9 foot ceilings and large windows give a spacious airy feeling to this open floor plan. Granite countertops, subway tiles and quality stainless appliances enhance the kitchen and the all tiled bathrooms show the Zinn Design and Build quality craftsmanship. Main level master suite with vaulted ceiling and a large master bath with granite counters, whirlpool tub, and an oversized glass walk in shower. Low HOA fees include a community pool, clubhouse, fitness room, playground and lawn maintenance. Extensive trails & Chapel Hill schools in walking distance complete this desirable location. *Green Building Certified and dual zone heat and air *Sunny main level office *Ample walk in storage *Tankless water heater *Sealed crawlspace *Wired for security system *Built-in ceiling sound system in family room *EV charger ready garage
Location
State NC
County Orange
Community Playground
Zoning R20
Direction I-40 to exit 266 (Hwy 86). Take 86 S / MLK, Jr. Blvd. Turn right on Homestead Road. Follow for 2.2 miles. Claremont will be on your right.
Rooms
Basement Crawl Space
Interior
Interior Features Double Vanity, Entrance Foyer, Granite Counters, High Ceilings, Walk-In Closet(s), Walk-In Shower, Whirlpool Tub
Heating Forced Air, Natural Gas, Zoned
Cooling Central Air, Zoned
Flooring Carpet, Hardwood, Tile
Fireplaces Number 1
Fireplaces Type Family Room, Gas Log, Sealed Combustion
Fireplace Yes
Appliance Dishwasher, Dryer, Gas Cooktop, Gas Range, Microwave, Range Hood, Refrigerator, Tankless Water Heater, Washer
Laundry Laundry Closet, Main Level
Exterior
Garage Spaces 1.0
Community Features Playground
Porch Porch
Parking Type Attached, Concrete, Driveway, Garage, Garage Faces Front
Garage Yes
Private Pool No
Building
Faces I-40 to exit 266 (Hwy 86). Take 86 S / MLK, Jr. Blvd. Turn right on Homestead Road. Follow for 2.2 miles. Claremont will be on your right.
Sewer Public Sewer
Water Public
Architectural Style Traditional, Transitional
Structure Type Fiber Cement
New Construction No
Schools
Elementary Schools Ch/Carrboro - Seawell
Middle Schools Ch/Carrboro - Smith
High Schools Ch/Carrboro - Chapel Hill
Others
HOA Fee Include Maintenance Structure
Senior Community false
Read Less Info
Want to know what your home might be worth? Contact us for a FREE valuation!

Our team is ready to help you sell your home for the highest possible price ASAP


GET MORE INFORMATION






