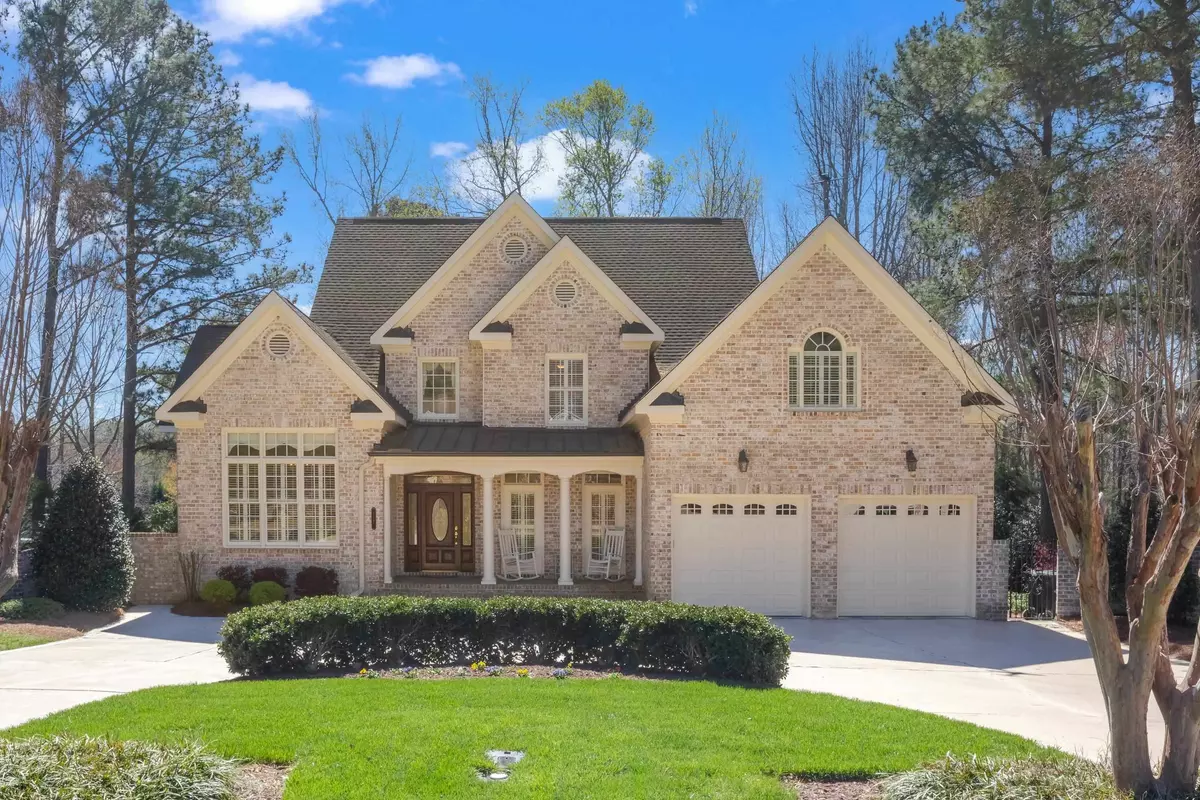Bought with Fonville Morisey/Stonehenge Sa
$600,000
$599,900
For more information regarding the value of a property, please contact us for a free consultation.
4 Beds
3 Baths
3,119 SqFt
SOLD DATE : 05/09/2023
Key Details
Sold Price $600,000
Property Type Single Family Home
Sub Type Single Family Residence
Listing Status Sold
Purchase Type For Sale
Square Footage 3,119 sqft
Price per Sqft $192
Subdivision Austin Pond
MLS Listing ID 2499890
Sold Date 05/09/23
Style Site Built
Bedrooms 4
Full Baths 2
Half Baths 1
HOA Y/N No
Abv Grd Liv Area 3,119
Originating Board Triangle MLS
Year Built 2000
Annual Tax Amount $3,409
Lot Size 0.740 Acres
Acres 0.74
Property Description
Gorgeous house in Austin Pond neighborhood with a detached garage/workshop! The circular driveway welcomes you to this stately house with a brick front. The home features a first floor primary bedroom with fireplace, and office, hardwood floors, vaulted ceiling in living room and fireplace, open concept, formal dining room and 1st floor laundry. The 2nd floor has hardwoods in the hallway, a full bathroom and 3 bedrooms. Third bedroom was finished with a closet but can be used as a bonus room. Don't miss the pull down attic with tons of attic space! The outdoor space will amaze you with a large deck, a manicured fenced backyard, landscape lighting and stone walkway that leads you to a DETACHED GARAGE AND WORKSHOP with a fully heated and cooled space on both levels! See list of updates and features in MLS. No HOA but you can join the optional Owner's Association to have access to Austin Pond's lake for boating, fishing and picnic area! Great location close to downtown Clayton and easy access to 40.
Location
State NC
County Johnston
Zoning RAG
Direction From Saint Jiles Dr, onto Aleah Ct.
Rooms
Other Rooms Workshop
Interior
Interior Features Bathtub/Shower Combination, Cathedral Ceiling(s), Ceiling Fan(s), Double Vanity, Entrance Foyer, Granite Counters, Master Downstairs, Separate Shower, Smooth Ceilings, Soaking Tub, Walk-In Closet(s), Walk-In Shower, Water Closet
Heating Electric, Heat Pump, Propane
Cooling Central Air
Flooring Carpet, Hardwood
Fireplaces Number 2
Fireplaces Type Great Room, Master Bedroom
Fireplace Yes
Appliance Dishwasher, Electric Water Heater, Gas Cooktop, Microwave, Plumbed For Ice Maker, Oven
Laundry Laundry Room, Main Level
Exterior
Exterior Feature Fenced Yard
Garage Spaces 2.0
View Y/N Yes
Porch Covered, Deck, Porch
Garage Yes
Private Pool No
Building
Faces From Saint Jiles Dr, onto Aleah Ct.
Architectural Style Transitional
Structure Type Brick,Masonite
New Construction No
Schools
Elementary Schools Johnston - Cleveland
Middle Schools Johnston - Cleveland
High Schools Johnston - Cleveland
Read Less Info
Want to know what your home might be worth? Contact us for a FREE valuation!

Our team is ready to help you sell your home for the highest possible price ASAP

GET MORE INFORMATION

