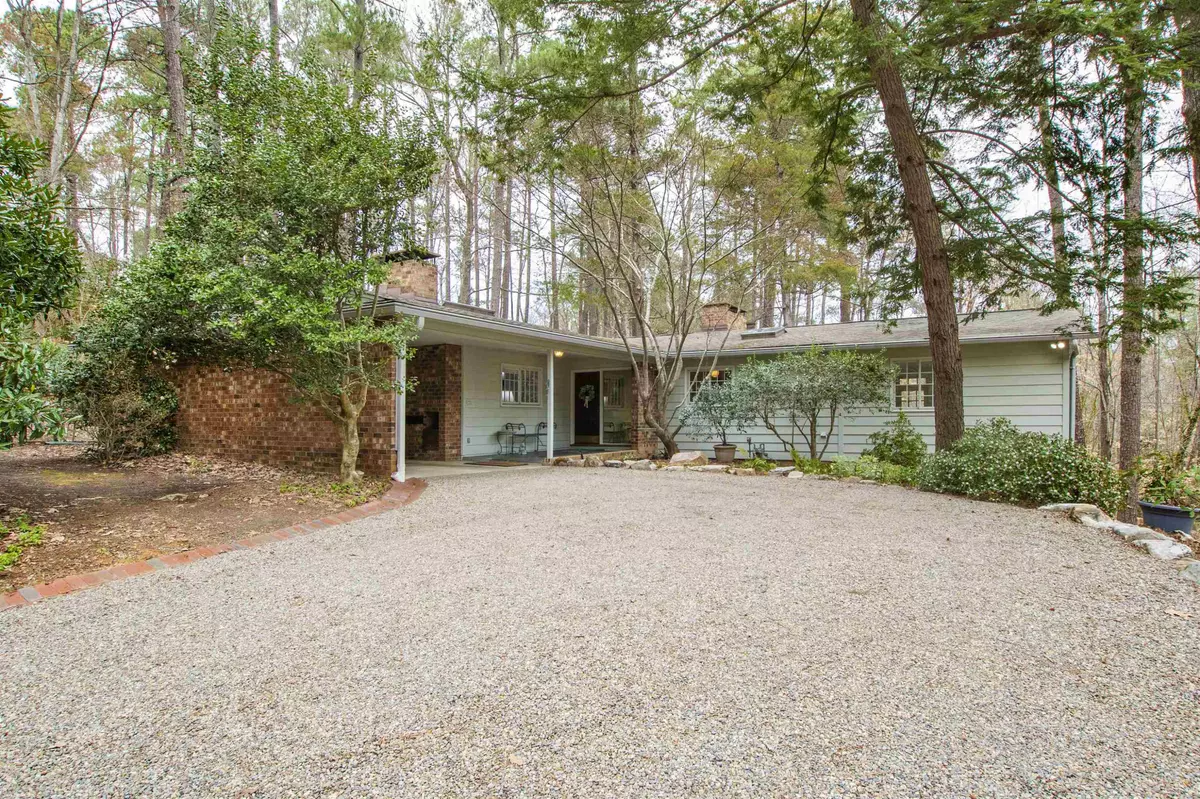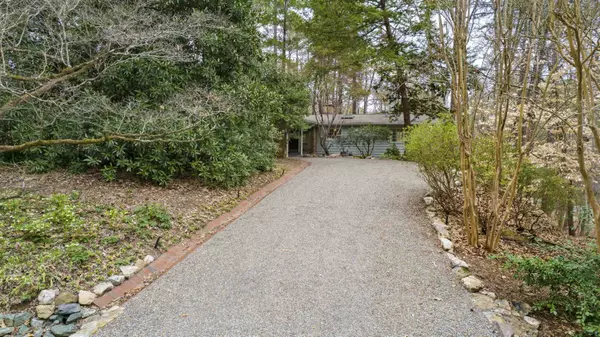Bought with Howard Perry & Walston Realtor
$860,000
$850,000
1.2%For more information regarding the value of a property, please contact us for a free consultation.
3 Beds
3 Baths
2,881 SqFt
SOLD DATE : 05/10/2023
Key Details
Sold Price $860,000
Property Type Single Family Home
Sub Type Single Family Residence
Listing Status Sold
Purchase Type For Sale
Square Footage 2,881 sqft
Price per Sqft $298
Subdivision Lake Forest
MLS Listing ID 2498684
Sold Date 05/10/23
Style Site Built
Bedrooms 3
Full Baths 3
HOA Fees $37/ann
HOA Y/N Yes
Abv Grd Liv Area 2,881
Originating Board Triangle MLS
Year Built 1962
Annual Tax Amount $7,119
Lot Size 0.650 Acres
Acres 0.65
Property Description
Incredible opportunity to live in an updated home in Lake Forest. Minutes from all downtown amenities. A quintessential Chapel Hill gem, this home is an oasis of peace. Wood beams, brick accent walls, and gleaming hardwood and slate floors. Such meticulous care and attention to detail. A dream floorplan, with three bedrooms on the main level, and a lower level with a bonus room and full bath. Renovated kitchen, bathrooms, new exterior driveway, updated plumbing & electrical work, updated duct work, EV charger capabilities, encapsulated crawl space, two laundry spaces, and Trex outdoor deck! Mature landscaping in front and back. Walk onto your back deck and experience all the peace this home has to offer. Experience now: bit.ly/800ShadyLawn. Access to the 48-acre private Eastwood Lake, enjoy kayaking and the sand beach invites a swim!
Location
State NC
County Orange
Direction From Franklin street, Turn Right onto Elliott road. Turn Right on Curtis Road. From Lakeshore drive, Turn Left on Shady Lawn. Home is on the corner of Shady Lawn and Kenmore.
Rooms
Basement Crawl Space, Exterior Entry, Finished, Heated, Interior Entry
Interior
Interior Features Bathtub Only, Eat-in Kitchen, Entrance Foyer, Granite Counters, High Speed Internet, Master Downstairs, Smooth Ceilings, Storage, Walk-In Shower
Heating Electric, Forced Air, Natural Gas, Zoned
Cooling Central Air, Zoned
Flooring Cork, Hardwood, Slate, Tile
Fireplaces Number 2
Fireplaces Type Den, Gas Log, Gas Starter, Living Room, Wood Burning
Fireplace Yes
Window Features Insulated Windows
Appliance Dishwasher, Dryer, Gas Cooktop, Gas Water Heater, Microwave, Plumbed For Ice Maker, Refrigerator, Self Cleaning Oven, Washer
Laundry In Basement, Main Level, Multiple Locations, Upper Level
Exterior
Exterior Feature Fenced Yard
Garage Spaces 1.0
Porch Deck, Porch
Parking Type Attached, Carport, Concrete, Driveway, Garage Faces Side, Gravel
Garage No
Private Pool No
Building
Lot Description Corner Lot, Garden, Hardwood Trees, Landscaped
Faces From Franklin street, Turn Right onto Elliott road. Turn Right on Curtis Road. From Lakeshore drive, Turn Left on Shady Lawn. Home is on the corner of Shady Lawn and Kenmore.
Sewer Public Sewer
Water Public
Architectural Style Transitional
Structure Type Brick,Wood Siding
New Construction No
Schools
Elementary Schools Ch/Carrboro - Estes Hills
Middle Schools Ch/Carrboro - Guy Phillips
High Schools Ch/Carrboro - East Chapel Hill
Read Less Info
Want to know what your home might be worth? Contact us for a FREE valuation!

Our team is ready to help you sell your home for the highest possible price ASAP


GET MORE INFORMATION






