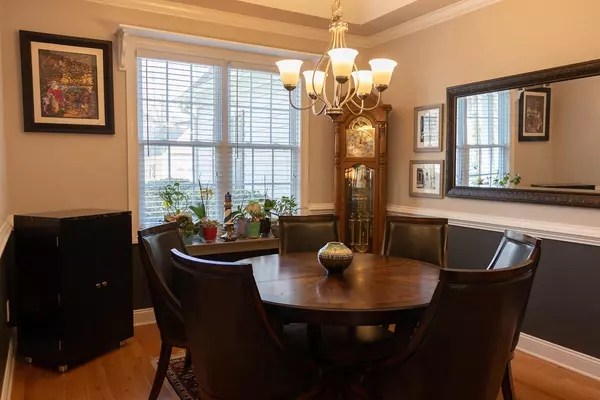Bought with Atomic Properties LLC
$495,000
$459,900
7.6%For more information regarding the value of a property, please contact us for a free consultation.
3 Beds
3 Baths
1,914 SqFt
SOLD DATE : 05/17/2023
Key Details
Sold Price $495,000
Property Type Single Family Home
Sub Type Single Family Residence
Listing Status Sold
Purchase Type For Sale
Square Footage 1,914 sqft
Price per Sqft $258
Subdivision Ashwick
MLS Listing ID 2502595
Sold Date 05/17/23
Style Site Built
Bedrooms 3
Full Baths 2
Half Baths 1
HOA Fees $18/ann
HOA Y/N Yes
Abv Grd Liv Area 1,914
Originating Board Triangle MLS
Year Built 2009
Annual Tax Amount $2,526
Lot Size 0.450 Acres
Acres 0.45
Property Description
What a treat! Well maintained home in a quiet location. One level plus bonus on second. Open main living area with hardwoods through out and a split bedroom plan. Living with gas log fireplace and built-ins. Columned dining area close to kitchen which feature granite counters and stainless steel appliances. The master suite has a luxurious bath, huge walk in closet (with California Closet system) and a deep tray ceiling. Bonus with half bath above the garage. The fenced back yard is a delight, featuring concrete paved patio and walkways to fire pit, dining area and storage buildings. This one won’t last long!
Location
State NC
County Orange
Direction From I85/40 to exit 160. North on Mt.Willing, over RR tracks, left on Forest at stop, left at light onto Hwy 70, right into Ashwick. Home on left near the end of the street.
Rooms
Other Rooms Outbuilding, Shed(s), Storage
Basement Crawl Space
Interior
Interior Features Bathtub/Shower Combination, Cathedral Ceiling(s), Ceiling Fan(s), Double Vanity, Entrance Foyer, Granite Counters, High Ceilings, Master Downstairs, Separate Shower, Storage, Tray Ceiling(s), Vaulted Ceiling(s), Walk-In Closet(s)
Heating Electric, Forced Air, Heat Pump
Cooling Central Air, Heat Pump
Flooring Carpet, Hardwood, Tile
Fireplaces Number 1
Fireplaces Type Gas Log, Living Room
Fireplace Yes
Appliance Gas Range, Microwave, Plumbed For Ice Maker, Range Hood, Tankless Water Heater
Laundry Electric Dryer Hookup, Main Level
Exterior
Exterior Feature Fenced Yard
Garage Spaces 2.0
Handicap Access Accessible Approach with Ramp
Porch Covered, Patio, Porch, Screened
Parking Type Concrete, Driveway, Garage, Garage Door Opener
Garage No
Private Pool No
Building
Lot Description Landscaped
Faces From I85/40 to exit 160. North on Mt.Willing, over RR tracks, left on Forest at stop, left at light onto Hwy 70, right into Ashwick. Home on left near the end of the street.
Sewer Public Sewer
Water Public
Architectural Style Transitional
Structure Type Fiber Cement,Stone
New Construction No
Schools
Elementary Schools Orange - Efland Cheeks
Middle Schools Orange - Gravelly Hill
High Schools Orange - Orange
Read Less Info
Want to know what your home might be worth? Contact us for a FREE valuation!

Our team is ready to help you sell your home for the highest possible price ASAP


GET MORE INFORMATION






