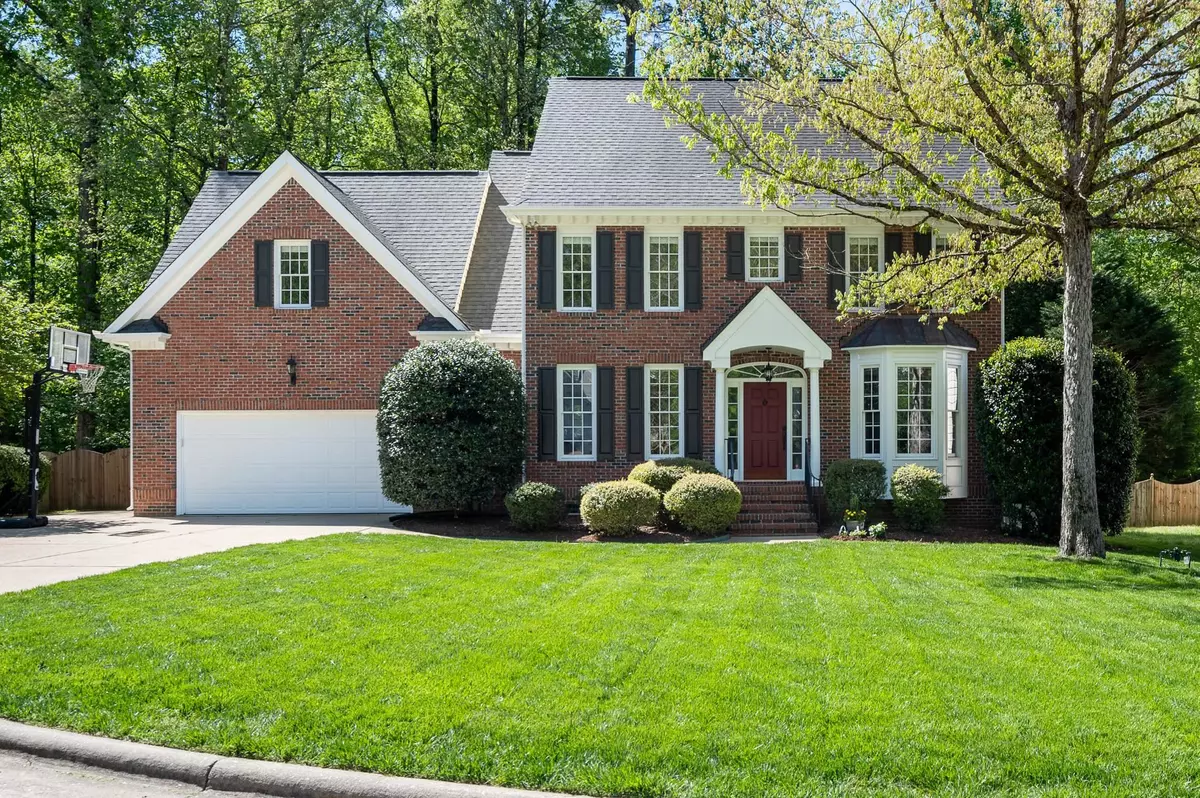Bought with LPT Realty, LLC
$950,124
$849,900
11.8%For more information regarding the value of a property, please contact us for a free consultation.
4 Beds
3 Baths
2,972 SqFt
SOLD DATE : 05/18/2023
Key Details
Sold Price $950,124
Property Type Single Family Home
Sub Type Single Family Residence
Listing Status Sold
Purchase Type For Sale
Square Footage 2,972 sqft
Price per Sqft $319
Subdivision Wellsley
MLS Listing ID 2506106
Sold Date 05/18/23
Style Site Built
Bedrooms 4
Full Baths 2
Half Baths 1
HOA Fees $60/qua
HOA Y/N Yes
Abv Grd Liv Area 2,972
Originating Board Triangle MLS
Year Built 1998
Annual Tax Amount $4,824
Lot Size 0.290 Acres
Acres 0.29
Property Description
This beautifully maintained home is located in the highly coveted Wellsley community, situated on a serene cul-de-sac. The interior features fresh paint throughout, highlighting the attention to detail and care put into maintaining this lovely property. The kitchen boasts granite countertops, a convenient island, and textured tile backsplash, complemented by stunning hardwood flooring. The home also boasts a lovely Screen Porch and deck, perfect for entertaining or simply relaxing. Enjoy direct access to the walking trail from the backyard, providing convenient outdoor access. Additionally, the home features a spacious Bonus room complete with two closets offering the flexibility to use it as a 5th bedroom or as desired. Walk-up to specious attic. 2-car garage and 4-car parking pad. Lawn has a sprinkler system The HOA community includes access to amenities such as a pool, tennis court, and playground, providing endless entertainment possibilities for residents. Don't miss the opportunity to make this impeccable home your own!!
Location
State NC
County Wake
Community Playground, Street Lights
Direction Cary Parkway to High House. West on High House toward NC 55. Left into Wellsley on Cranborne Lane. Right on Parkgate. Left on Barnes Spring Ct.
Rooms
Basement Crawl Space
Interior
Interior Features Bathtub/Shower Combination, Bookcases, Ceiling Fan(s), Double Vanity, Entrance Foyer, Granite Counters, High Ceilings, Pantry, Separate Shower, Smooth Ceilings, Soaking Tub, Walk-In Closet(s), Walk-In Shower
Heating Forced Air, Natural Gas
Cooling Central Air, Electric, Zoned
Flooring Carpet, Hardwood
Fireplaces Number 1
Fireplaces Type Family Room
Fireplace Yes
Window Features Blinds
Appliance Dishwasher, Dryer, Gas Range, Gas Water Heater, Microwave, Refrigerator
Laundry Upper Level
Exterior
Exterior Feature Fenced Yard, Rain Gutters
Garage Spaces 2.0
Fence Brick, Privacy
Community Features Playground, Street Lights
View Y/N Yes
Porch Deck, Porch, Screened
Garage Yes
Private Pool No
Building
Lot Description Cul-De-Sac, Landscaped
Faces Cary Parkway to High House. West on High House toward NC 55. Left into Wellsley on Cranborne Lane. Right on Parkgate. Left on Barnes Spring Ct.
Sewer Public Sewer
Water Public
Architectural Style Traditional, Transitional
Structure Type Brick,Fiber Cement
New Construction No
Schools
Elementary Schools Wake - Davis Drive
Middle Schools Wake - Davis Drive
High Schools Wake - Green Hope
Read Less Info
Want to know what your home might be worth? Contact us for a FREE valuation!

Our team is ready to help you sell your home for the highest possible price ASAP

GET MORE INFORMATION

