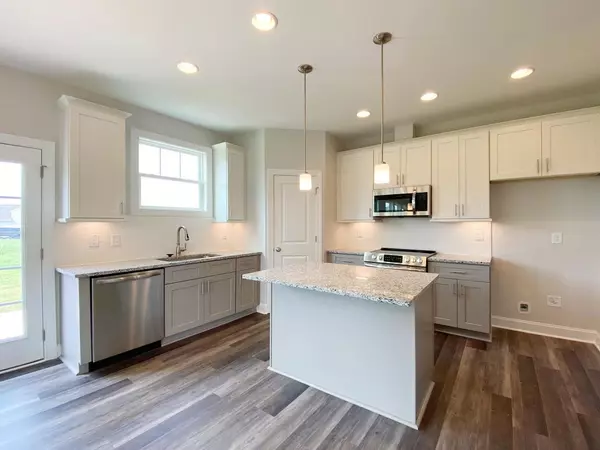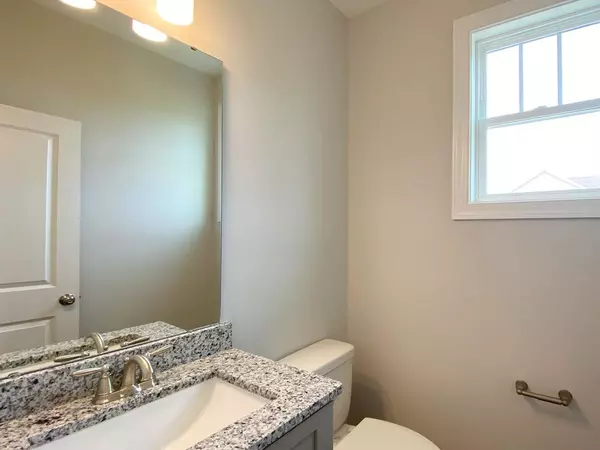Bought with RE/MAX REALTY CONSULTANTS
$392,000
$392,000
For more information regarding the value of a property, please contact us for a free consultation.
3 Beds
3 Baths
1,940 SqFt
SOLD DATE : 05/18/2023
Key Details
Sold Price $392,000
Property Type Single Family Home
Sub Type Single Family Residence
Listing Status Sold
Purchase Type For Sale
Square Footage 1,940 sqft
Price per Sqft $202
Subdivision Newlin Meadows
MLS Listing ID 2491349
Sold Date 05/18/23
Style Site Built
Bedrooms 3
Full Baths 2
Half Baths 1
HOA Y/N No
Abv Grd Liv Area 1,940
Originating Board Triangle MLS
Year Built 2023
Lot Size 0.840 Acres
Acres 0.84
Property Description
This Bellemont Floor Plan is now available in Newlin Meadows Phase II, conveniently located off HWY-54 in Graham, NC! This home sits on .84 acres on Lot #14, a flat corner lot. This home features an open floor plan, 3 bedrooms, a loft/flex space, lots of windows, an attached 2 car garage, and a great Owner's Suite with a large walk-in closet! In the kitchen you'll find full overlay cabinets with soft close doors and drawers, granite counters, Frigidaire appliances, Moen plumbing fixtures, recessed lighting, under cabinet lighting and two pendants over the island. Hardie Plank exterior siding and stone on the façade, no gas/all electric, well/septic, and NO HOA!
Location
State NC
County Alamance
Direction From Hwy 40, take 54 East 8 miles, make a right on Mineral Springs Rd. Homes are a mile down on the right.
Rooms
Basement Crawl Space
Interior
Interior Features Ceiling Fan(s), Double Vanity, Granite Counters, High Ceilings, Pantry, Smooth Ceilings, Soaking Tub, Tray Ceiling(s), Walk-In Closet(s), Walk-In Shower, Water Closet
Heating Electric, Heat Pump, Zoned
Cooling Electric
Flooring Carpet, Vinyl, Tile
Fireplace No
Appliance Dishwasher, Electric Range, Electric Water Heater, ENERGY STAR Qualified Appliances, Microwave
Laundry Laundry Room, Upper Level
Exterior
Exterior Feature Rain Gutters
Garage Spaces 2.0
Porch Covered, Patio, Porch
Parking Type Attached, Concrete, Driveway, Garage
Garage Yes
Private Pool No
Building
Lot Description Open Lot
Faces From Hwy 40, take 54 East 8 miles, make a right on Mineral Springs Rd. Homes are a mile down on the right.
Sewer Septic Tank
Water Well
Architectural Style Transitional
Structure Type Board & Batten Siding,Fiber Cement,Low VOC Paint/Sealant/Varnish,Radiant Barrier,Stone
New Construction Yes
Schools
Elementary Schools Alamance - B Everett Jordan
Middle Schools Alamance - Hawfields
High Schools Alamance - Southern High
Others
HOA Fee Include Unknown
Read Less Info
Want to know what your home might be worth? Contact us for a FREE valuation!

Our team is ready to help you sell your home for the highest possible price ASAP


GET MORE INFORMATION






