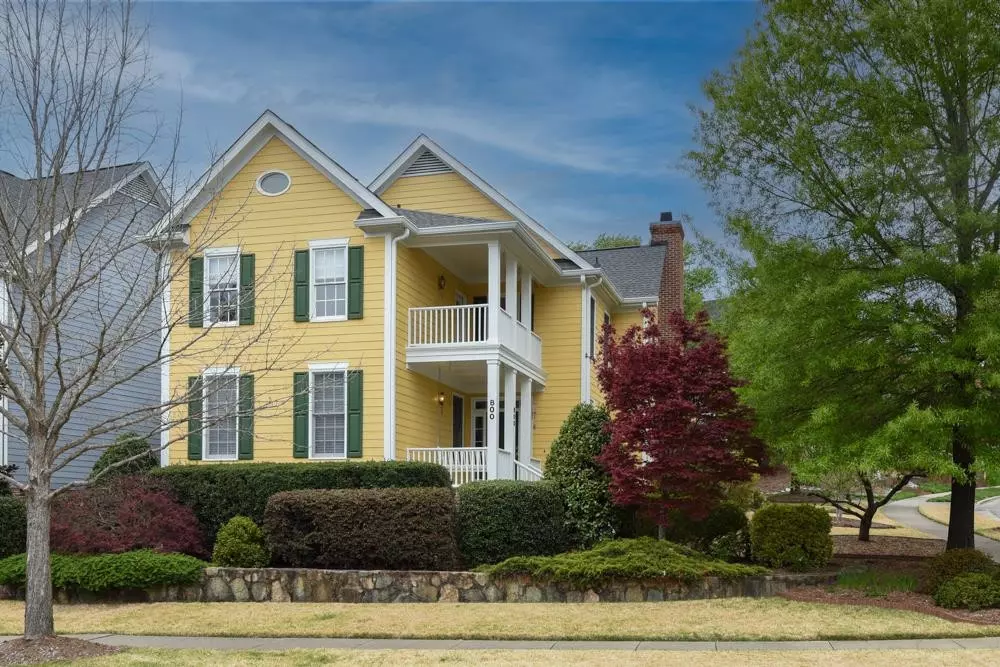Bought with Coldwell Banker Advantage
$918,000
$845,000
8.6%For more information regarding the value of a property, please contact us for a free consultation.
4 Beds
3 Baths
3,178 SqFt
SOLD DATE : 05/22/2023
Key Details
Sold Price $918,000
Property Type Single Family Home
Sub Type Single Family Residence
Listing Status Sold
Purchase Type For Sale
Square Footage 3,178 sqft
Price per Sqft $288
Subdivision Southern Village
MLS Listing ID 2502888
Sold Date 05/22/23
Style Site Built
Bedrooms 4
Full Baths 3
HOA Fees $40/ann
HOA Y/N Yes
Abv Grd Liv Area 3,178
Originating Board Triangle MLS
Year Built 1998
Annual Tax Amount $9,668
Lot Size 8,276 Sqft
Acres 0.19
Property Description
Charleston style porches welcome you to this beautiful home. You'll find wonderful livability and flexibility in this Southern Village classic. There are two bonus rooms plus a main floor guest suite which offer opportunities for Study/Play/Exercise spaces and the family room, kitchen and breakfast room combine to create a spacious and cozy central living environment. The kitchen is large with extensive cabinetry plus a pantry. The breakfast room is large enough for gatherings of friends and family. The primary suite has a spacious bath, large closet and an uplifting bedroom with vaulted ceilings and lots of nice light. The upstairs porch is easily accessible to expand the bedroom area into the outdoors and is matched by a same sized porch at the entry of the home. Alley access to the garage adds to the appeal of the overall property. The location is very close to the neighborhood recreation facilities plus it has easy access to walking trails, commercial and schools. Enjoy this pedestrian friendly location and the topography of this lot along with a floorplan with lots of livability and appeal.
Location
State NC
County Orange
Community Street Lights
Direction 15-501 South, right on Arlen Park, right on Edgewater, right on Parkview Crescent. Home is on corner of Parkview Crescent and Highgrove Drive.
Rooms
Basement Crawl Space
Interior
Interior Features Bathtub/Shower Combination, Bookcases, Ceiling Fan(s), Entrance Foyer, Separate Shower, Walk-In Closet(s), Water Closet
Heating Forced Air, Natural Gas, Zoned
Cooling Central Air, Gas, Zoned
Flooring Carpet, Ceramic Tile, Hardwood, Tile
Fireplaces Number 1
Fireplaces Type Family Room, Gas Log
Fireplace Yes
Appliance Dishwasher, Dryer, Gas Range, Gas Water Heater, Microwave, Refrigerator, Washer
Laundry Upper Level
Exterior
Exterior Feature Balcony, Rain Gutters
Garage Spaces 2.0
Community Features Street Lights
Porch Patio, Porch
Parking Type Garage, Garage Door Opener
Garage Yes
Private Pool No
Building
Lot Description Corner Lot, Landscaped
Faces 15-501 South, right on Arlen Park, right on Edgewater, right on Parkview Crescent. Home is on corner of Parkview Crescent and Highgrove Drive.
Sewer Public Sewer
Water Public
Architectural Style Transitional
Structure Type Fiber Cement
New Construction No
Schools
Elementary Schools Ch/Carrboro - Mary Scroggs
Middle Schools Ch/Carrboro - Grey Culbreth
High Schools Ch/Carrboro - Carrboro
Others
Senior Community false
Read Less Info
Want to know what your home might be worth? Contact us for a FREE valuation!

Our team is ready to help you sell your home for the highest possible price ASAP


GET MORE INFORMATION






