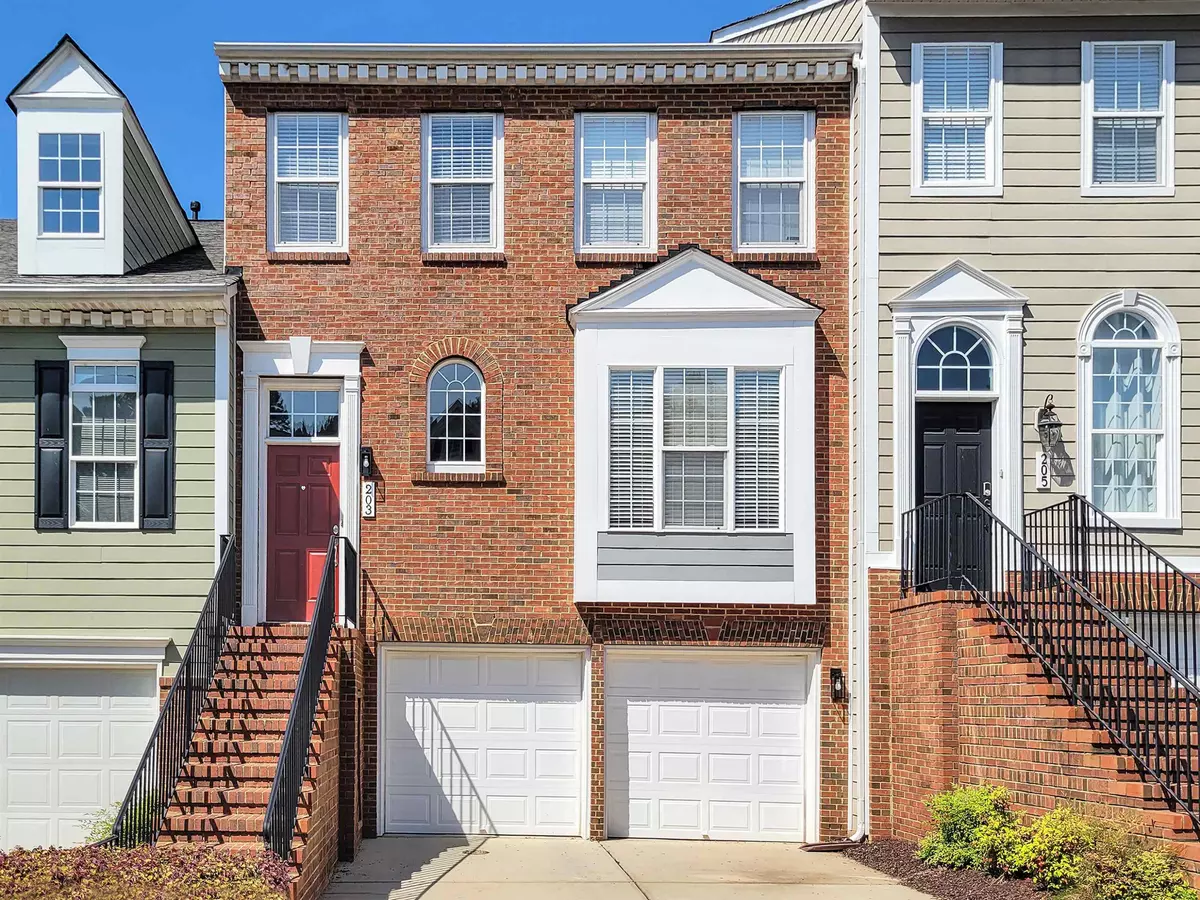Bought with Allen Tate/Cary
$575,000
$589,000
2.4%For more information regarding the value of a property, please contact us for a free consultation.
3 Beds
4 Baths
2,946 SqFt
SOLD DATE : 05/23/2023
Key Details
Sold Price $575,000
Property Type Townhouse
Sub Type Townhouse
Listing Status Sold
Purchase Type For Sale
Square Footage 2,946 sqft
Price per Sqft $195
Subdivision Preston
MLS Listing ID 2506539
Sold Date 05/23/23
Style Site Built
Bedrooms 3
Full Baths 2
Half Baths 2
HOA Fees $95/mo
HOA Y/N Yes
Abv Grd Liv Area 2,946
Originating Board Triangle MLS
Year Built 2007
Annual Tax Amount $3,755
Lot Size 2,178 Sqft
Acres 0.05
Property Description
Classic townhome in the heart of Preston. Stately Georgetown styling with brick front and three levels of luxury. Two-car garage has Tesla charging station and epoxy floor. Deck and patio both overlook beautifully landscaped HOA-maintained area. Beautifully crafted with timeless interior details including arched and Palladian windows, stately columns, tall ceilings (some vaulted), crown molding, wainscot, hardwood flooring on the main level. Upgraded lighting fixtures. Carpeted areas have lush padding. This home lives large with three generously-sized bedrooms; two full plus two half baths; three large living areas; and two spacious dining areas. Formal dining room. Breakfast room accesses the deck. Living room and family room are also on the main level. Bonus room is on the lower level and has gas-log fireplace, built-ins, patio access. Primary bedroom suite includes a sitting area and a walk-in closet. Primary bath has oversized soaking tub, dual-sink vanity, separate shower. Laundry is on the second level with the bedrooms. Parking for two cars in the garage, two in the driveway, plus overflow spaces nearby.
Location
State NC
County Wake
Community Golf, Street Lights
Direction From Hwy 54/Chapel Hill Road, take Morrisville Parkway west. Turn left onto Crabtree Crossing Pkwy. Take the 2nd left onto Kirkeenan Circle. Home is straight ahead on the left.
Rooms
Basement Daylight, Exterior Entry, Finished, Interior Entry
Interior
Interior Features Bathtub/Shower Combination, Bookcases, Ceiling Fan(s), Entrance Foyer, High Ceilings, Pantry, Quartz Counters, Separate Shower, Smooth Ceilings, Soaking Tub, Walk-In Closet(s)
Heating Forced Air, Natural Gas, Zoned
Cooling Central Air, Zoned
Flooring Carpet, Hardwood, Tile
Fireplaces Number 1
Fireplaces Type Basement, Gas Log
Fireplace Yes
Window Features Insulated Windows
Appliance Dishwasher, Dryer, Electric Range, Gas Water Heater, Microwave, Refrigerator, Washer
Laundry Electric Dryer Hookup, Upper Level
Exterior
Exterior Feature Rain Gutters
Garage Spaces 2.0
Pool Swimming Pool Com/Fee
Community Features Golf, Street Lights
Utilities Available Cable Available
View Y/N Yes
Porch Deck, Patio, Porch
Garage Yes
Private Pool No
Building
Faces From Hwy 54/Chapel Hill Road, take Morrisville Parkway west. Turn left onto Crabtree Crossing Pkwy. Take the 2nd left onto Kirkeenan Circle. Home is straight ahead on the left.
Sewer Public Sewer
Water Public
Architectural Style Transitional
Structure Type Brick,Fiber Cement
New Construction No
Schools
Elementary Schools Wake - Weatherstone
Middle Schools Wake - West Cary
High Schools Wake - Green Hope
Others
HOA Fee Include Insurance,Maintenance Grounds
Read Less Info
Want to know what your home might be worth? Contact us for a FREE valuation!

Our team is ready to help you sell your home for the highest possible price ASAP

GET MORE INFORMATION

