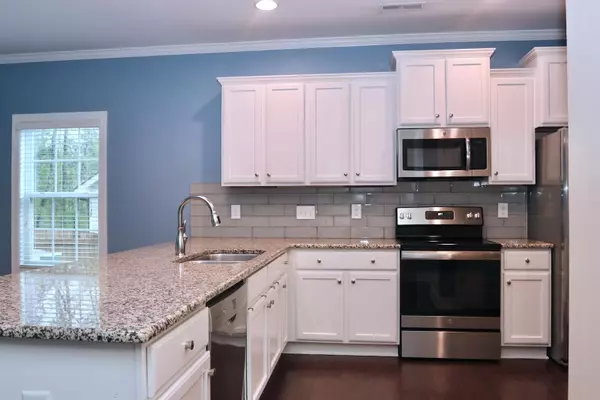Bought with Fathom Realty NC, LLC
$410,000
$415,000
1.2%For more information regarding the value of a property, please contact us for a free consultation.
5 Beds
4 Baths
2,784 SqFt
SOLD DATE : 05/23/2023
Key Details
Sold Price $410,000
Property Type Single Family Home
Sub Type Single Family Residence
Listing Status Sold
Purchase Type For Sale
Square Footage 2,784 sqft
Price per Sqft $147
Subdivision Vaughn Village
MLS Listing ID 2503395
Sold Date 05/23/23
Style Site Built
Bedrooms 5
Full Baths 3
Half Baths 1
HOA Fees $61/qua
HOA Y/N Yes
Abv Grd Liv Area 2,784
Originating Board Triangle MLS
Year Built 2013
Annual Tax Amount $3,083
Lot Size 8,276 Sqft
Acres 0.19
Property Description
In Close Proximity to the New High school and Highway Access! This amazing five-bedroom home with cul-de-sac location has loads of beautiful features and finishings to include a fenced-in backyard, hardwood floors on the main, a primary bedroom and laundry room on the main, a loft, high ceilings on the main, a coffered dining room ceiling, multiple walk-in closets, ceiling fans, and a gas fireplace. The kitchen boasts granite countertops, stainless steel appliances, a tile backsplash, and a pantry. The primary bathroom highlights a dual vanity, tiled flooring, and a large shower with seating. Exterior features include a double car attached garage with an added side door entryway, a screened-in back porch, a shed, an extended patio area, gutters, and a community pond. Schedule your tour today!
Location
State NC
County Alamance
Direction I40W, Exit 153, Straight onto NC 119 S, continue straight to stay on 119 S, continue straight onto E Main St, R on Silverado Dr, R on Colorado Dr
Rooms
Other Rooms Shed(s), Storage
Interior
Interior Features Bathtub/Shower Combination, Ceiling Fan(s), Coffered Ceiling(s), Entrance Foyer, Granite Counters, Pantry, Master Downstairs, Walk-In Closet(s), Walk-In Shower
Heating Forced Air, Natural Gas
Cooling Central Air
Flooring Carpet, Hardwood, Tile
Fireplaces Number 1
Fireplaces Type Gas Log, Living Room
Fireplace Yes
Appliance Dishwasher, Dryer, Electric Range, Electric Water Heater, Microwave, Refrigerator, Washer
Laundry Laundry Room, Main Level
Exterior
Exterior Feature Fenced Yard
Garage Spaces 2.0
View Y/N Yes
Porch Patio, Porch, Screened
Parking Type Attached, Concrete, Driveway, Garage, Garage Faces Front
Garage Yes
Private Pool No
Building
Faces I40W, Exit 153, Straight onto NC 119 S, continue straight to stay on 119 S, continue straight onto E Main St, R on Silverado Dr, R on Colorado Dr
Foundation Slab
Sewer Public Sewer
Water Public
Architectural Style Traditional
Structure Type Stone,Vinyl Siding
New Construction No
Schools
Elementary Schools Alamance - Alexander Wilson
Middle Schools Alamance - Hawfields
High Schools Alamance - Southeast Alamance
Others
HOA Fee Include Storm Water Maintenance
Read Less Info
Want to know what your home might be worth? Contact us for a FREE valuation!

Our team is ready to help you sell your home for the highest possible price ASAP


GET MORE INFORMATION






