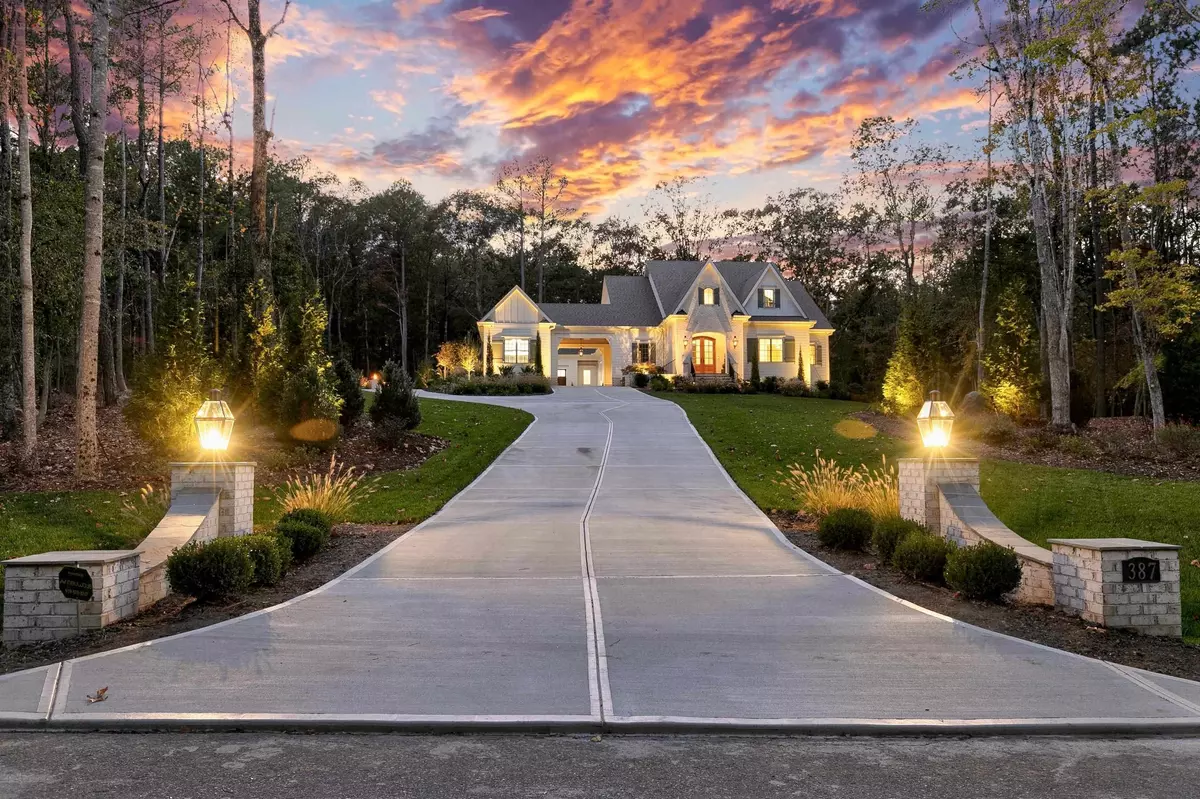Bought with Real Triangle Properties LLC
$2,250,000
$2,300,000
2.2%For more information regarding the value of a property, please contact us for a free consultation.
4 Beds
6 Baths
4,696 SqFt
SOLD DATE : 05/25/2023
Key Details
Sold Price $2,250,000
Property Type Single Family Home
Sub Type Single Family Residence
Listing Status Sold
Purchase Type For Sale
Square Footage 4,696 sqft
Price per Sqft $479
Subdivision Riverstone Estates
MLS Listing ID 2477901
Sold Date 05/25/23
Style Site Built
Bedrooms 4
Full Baths 5
Half Baths 1
HOA Fees $86/qua
HOA Y/N Yes
Abv Grd Liv Area 4,696
Originating Board Triangle MLS
Year Built 2021
Annual Tax Amount $6,303
Lot Size 2.480 Acres
Acres 2.48
Property Description
Breath-Taking Southern Living Showcase Home by Paragon Building Group in Riverstone Estates of Pittsboro, Bordering Multiple Acres of North Carolina State Natural Area. This Rare Universal Design, Multigenerational Living, Custom Estate on Nearly 2.5 Acres Features 5 Bedroom Ensuites, Large Scullery, Elevator, Bonus Room, 3-Car Garage with Porte Cochére, Expansive Belgard Paver Patio, Timber Tech Decking, Corner Veranda with Skyview Motorized Patio Screens, Putting Green, Cultured Stone Outdoor Grilling Kitchen, Wood-Burning Fireplace, Fully Fenced Backyard, Garage Utility Rinse Station. Home Automation, Mahogany Doors, Cedar Tongue+Groove Ceilings, Pella Exterior Doors+Windows, Monogram Dual Fuel Professional Range, Custom Vent Hood, Beverage Center, Multiple Dishwashers, Built-in Refrigerator+Freezer, Elkay Farmhouse Sink+LivH20 Bottle Filling Station, Regina Andrew Lighting, Hand-Scraped Reclaimed White Oak Hardwood Floors, Custom Wellborn Cabinetry, Green Building and So Much More!
Location
State NC
County Chatham
Zoning R-A2Resid
Direction Riverstone Estates is located approximately 5 miles west of Jordan Lake in Pittsboro; Travel west on U.S. 64; Entrance to Riverstone will be on the right. 387 Riverstone Drive is located at the very end of Riverstone Drive.
Rooms
Basement Crawl Space
Interior
Interior Features Bathtub/Shower Combination, Bookcases, Pantry, Ceiling Fan(s), Central Vacuum, Double Vanity, Dressing Room, Entrance Foyer, High Ceilings, High Speed Internet, Living/Dining Room Combination, Master Downstairs, Quartz Counters, Room Over Garage, Second Primary Bedroom, Separate Shower, Shower Only, Smart Home, Smart Light(s), Smooth Ceilings, Soaking Tub, Storage, Walk-In Closet(s), Walk-In Shower, Water Closet
Heating Forced Air, Propane
Cooling Central Air
Flooring Hardwood, Tile
Fireplaces Number 3
Fireplaces Type Family Room, Gas Log, Masonry, Propane, Sealed Combustion, Wood Burning
Fireplace Yes
Appliance Dishwasher, Double Oven, Gas Range, Microwave, Plumbed For Ice Maker, Water Heater, Range Hood, Refrigerator, Tankless Water Heater, Water Softener
Laundry Electric Dryer Hookup, Laundry Room, Main Level
Exterior
Exterior Feature Fenced Yard, Rain Gutters, Smart Camera(s)/Recording
Garage Spaces 3.0
Fence Privacy
Utilities Available Cable Available
View Y/N Yes
Handicap Access Accessible Approach with Ramp, Accessible Doors, Accessible Elevator Installed, Accessible Entrance, Accessible Full Bath, Accessible Washer/Dryer, Aging In Place, Level Flooring, Visitor Bathroom
Porch Covered, Deck, Patio, Porch, Screened
Garage Yes
Private Pool No
Building
Lot Description Cul-De-Sac, Garden, Hardwood Trees, Landscaped, Secluded, Wooded
Faces Riverstone Estates is located approximately 5 miles west of Jordan Lake in Pittsboro; Travel west on U.S. 64; Entrance to Riverstone will be on the right. 387 Riverstone Drive is located at the very end of Riverstone Drive.
Sewer Septic Tank
Water Well
Architectural Style Farmhouse, French Provincial, Transitional
Structure Type Fiber Cement
New Construction No
Schools
Elementary Schools Chatham - Pittsboro
Middle Schools Chatham - Horton
High Schools Chatham - Northwood
Read Less Info
Want to know what your home might be worth? Contact us for a FREE valuation!

Our team is ready to help you sell your home for the highest possible price ASAP

GET MORE INFORMATION

