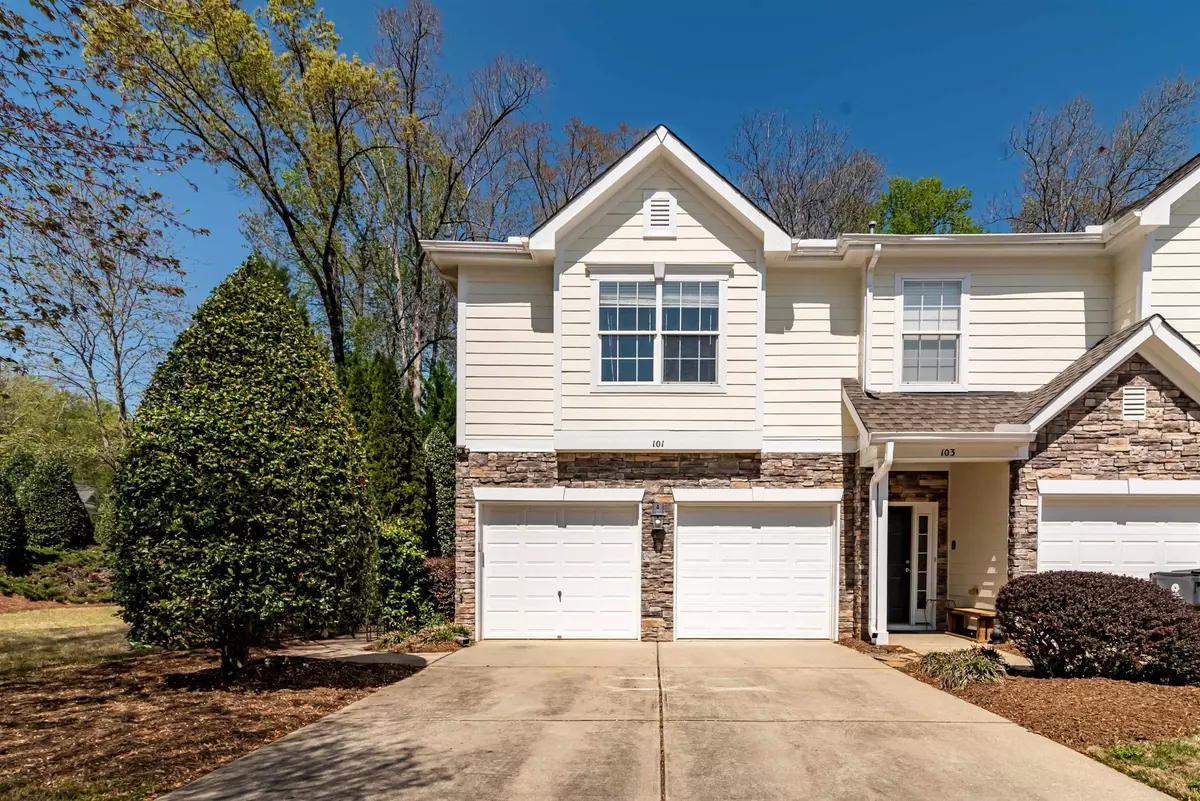Bought with Bespoke Realty Group
$358,000
$365,000
1.9%For more information regarding the value of a property, please contact us for a free consultation.
2 Beds
3 Baths
1,516 SqFt
SOLD DATE : 05/25/2023
Key Details
Sold Price $358,000
Property Type Townhouse
Sub Type Townhouse
Listing Status Sold
Purchase Type For Sale
Square Footage 1,516 sqft
Price per Sqft $236
Subdivision Braddock Park At Churton
MLS Listing ID 2503473
Sold Date 05/25/23
Style Site Built
Bedrooms 2
Full Baths 2
Half Baths 1
HOA Fees $181/mo
HOA Y/N Yes
Abv Grd Liv Area 1,516
Originating Board Triangle MLS
Year Built 2004
Annual Tax Amount $2,137
Lot Size 2,178 Sqft
Acres 0.05
Property Description
Beautiful End Unit Townhome with 2 car garage in the desirable Braddock Park at Churton Grove that features brand new LVP flooring throughout, HVAC, hot water heater, freshly painted interior and fenced in backyard. Open concept living area with fireplace and private backyard is perfect for entertaining guests or relaxing after a long day. The kitchen boasts sleek new stainless steel appliances and ample cabinet space. Upstairs, you'll find two spacious bedrooms with plenty of natural light and closet space. Additional loft/bonus area for an office, flex space or 2nd living area. Balconies off the primary suite and bonus area perfect for your morning cup of coffee. The fenced-in backyard provides a private oasis for outdoor activities and relaxation. Braddock Park at Churton Grove offers residents access to a community pool, playground, and walking trails. Conveniently located near shopping, dining, and major highways.
Location
State NC
County Orange
Community Playground, Street Lights
Zoning PDHR5
Direction 70 W to Right on N. Scotswood Blvd, 2nd Right on Bartlett Circle; First Townhome on Left
Interior
Interior Features Ceiling Fan(s), Entrance Foyer, Separate Shower, Walk-In Closet(s)
Heating Gas Pack, Natural Gas
Cooling Central Air
Flooring Vinyl
Fireplaces Number 1
Fireplaces Type Gas Log, Living Room
Fireplace Yes
Laundry Laundry Room, Upper Level
Exterior
Exterior Feature Balcony, Fenced Yard
Garage Spaces 2.0
Community Features Playground, Street Lights
View Y/N Yes
Porch Patio
Garage Yes
Private Pool No
Building
Lot Description Landscaped
Faces 70 W to Right on N. Scotswood Blvd, 2nd Right on Bartlett Circle; First Townhome on Left
Foundation Slab
Sewer Public Sewer
Water Public
Architectural Style Traditional
Structure Type Fiber Cement
New Construction No
Schools
Elementary Schools Orange - River Park
Middle Schools Orange - Orange
High Schools Orange - Orange
Others
HOA Fee Include Insurance,Maintenance Grounds,Maintenance Structure,Road Maintenance
Read Less Info
Want to know what your home might be worth? Contact us for a FREE valuation!

Our team is ready to help you sell your home for the highest possible price ASAP


GET MORE INFORMATION

