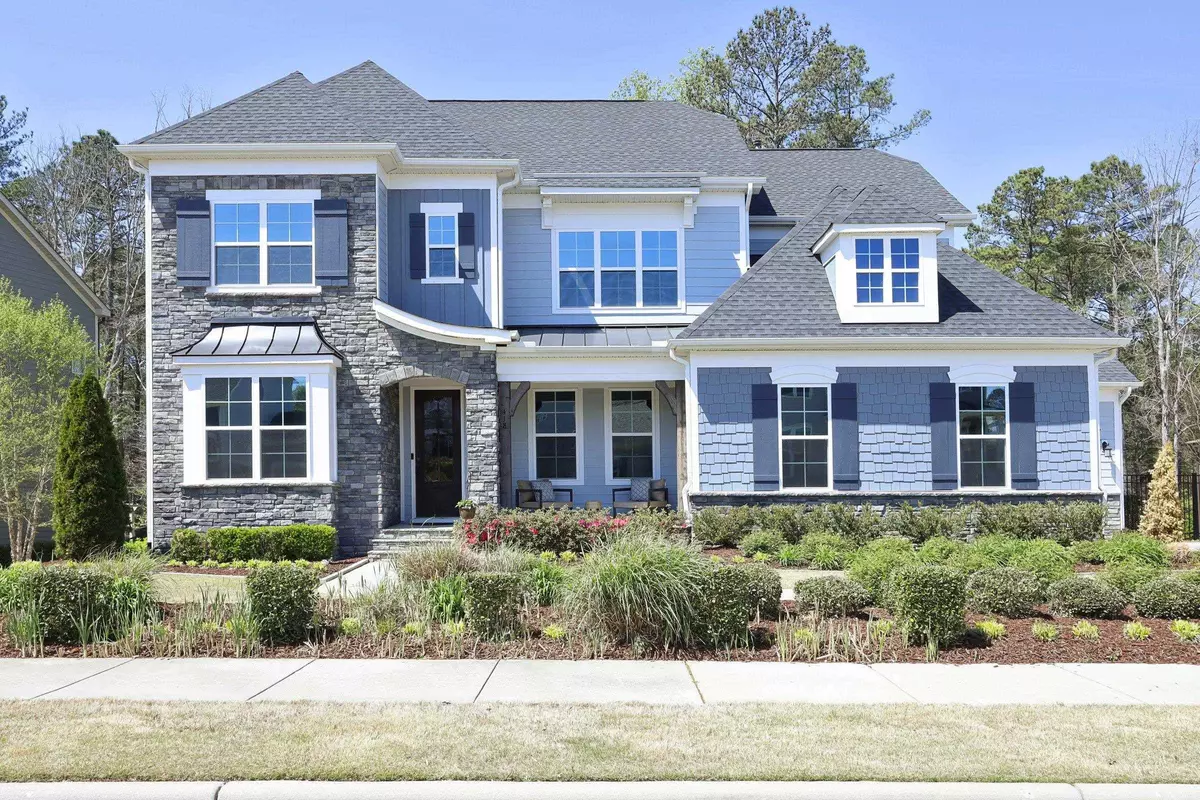Bought with Compass -- Raleigh
$1,410,000
$1,350,000
4.4%For more information regarding the value of a property, please contact us for a free consultation.
5 Beds
6 Baths
4,692 SqFt
SOLD DATE : 05/30/2023
Key Details
Sold Price $1,410,000
Property Type Single Family Home
Sub Type Single Family Residence
Listing Status Sold
Purchase Type For Sale
Square Footage 4,692 sqft
Price per Sqft $300
Subdivision Lake Castleberry
MLS Listing ID 2505024
Sold Date 05/30/23
Style Site Built
Bedrooms 5
Full Baths 5
Half Baths 1
HOA Fees $108/qua
HOA Y/N Yes
Abv Grd Liv Area 4,692
Originating Board Triangle MLS
Year Built 2018
Annual Tax Amount $9,517
Lot Size 0.300 Acres
Acres 0.3
Property Description
Stunning lake front property in Apex! Former model home with all the bells and whistles. Best lot in the neighborhood. 5 bedrooms, 5 1/2 bathrooms, finished third floor with wet bar, unfinished basement, three car garage, tankless water heater, coffered ceiling, irrigation system, lake views from every room on back of house, audio system, butlers pantry, 1st floor bedroom, 10ft ceilings, gutter guards and dock permits allowed.
Location
State NC
County Wake
Community Pool, Street Lights
Direction From I-540 West; take Exit 62, right on Green Level West, left Wimberly Rd., right on Castleberry Rd., right on Lake Castleberry Dr. From US-64 West; Right on Jenks Rd, left on Wimberly Rd., left on Castleberry Rd., right on Lake Castleberry Dr.
Rooms
Basement Exterior Entry, Unfinished
Interior
Interior Features Bathtub Only, Bookcases, Pantry, Ceiling Fan(s), Coffered Ceiling(s), Dining L, Double Vanity, Entrance Foyer, High Ceilings, High Speed Internet, In-Law Floorplan, Quartz Counters, Shower Only, Smooth Ceilings, Storage, Tile Counters, Walk-In Closet(s), Walk-In Shower, Wet Bar, Wired for Sound
Heating Forced Air, Propane
Cooling Central Air
Flooring Carpet, Hardwood, Tile
Fireplaces Number 1
Fireplaces Type Gas Log, Living Room
Fireplace Yes
Window Features Blinds
Appliance Dishwasher, Gas Cooktop, Gas Water Heater, Tankless Water Heater
Laundry Upper Level
Exterior
Exterior Feature Fenced Yard, Rain Gutters
Garage Spaces 3.0
Community Features Pool, Street Lights
Utilities Available Cable Available
View Y/N Yes
Porch Covered, Deck, Porch, Screened
Garage Yes
Private Pool No
Building
Lot Description Hardwood Trees, Landscaped
Faces From I-540 West; take Exit 62, right on Green Level West, left Wimberly Rd., right on Castleberry Rd., right on Lake Castleberry Dr. From US-64 West; Right on Jenks Rd, left on Wimberly Rd., left on Castleberry Rd., right on Lake Castleberry Dr.
Sewer Public Sewer
Water Public
Architectural Style Transitional
Structure Type Fiber Cement,Masonite,Stone
New Construction No
Schools
Elementary Schools Wake - White Oak
Middle Schools Wake - Mills Park
High Schools Wake - Green Level
Others
HOA Fee Include Maintenance Grounds
Senior Community false
Read Less Info
Want to know what your home might be worth? Contact us for a FREE valuation!

Our team is ready to help you sell your home for the highest possible price ASAP

GET MORE INFORMATION

