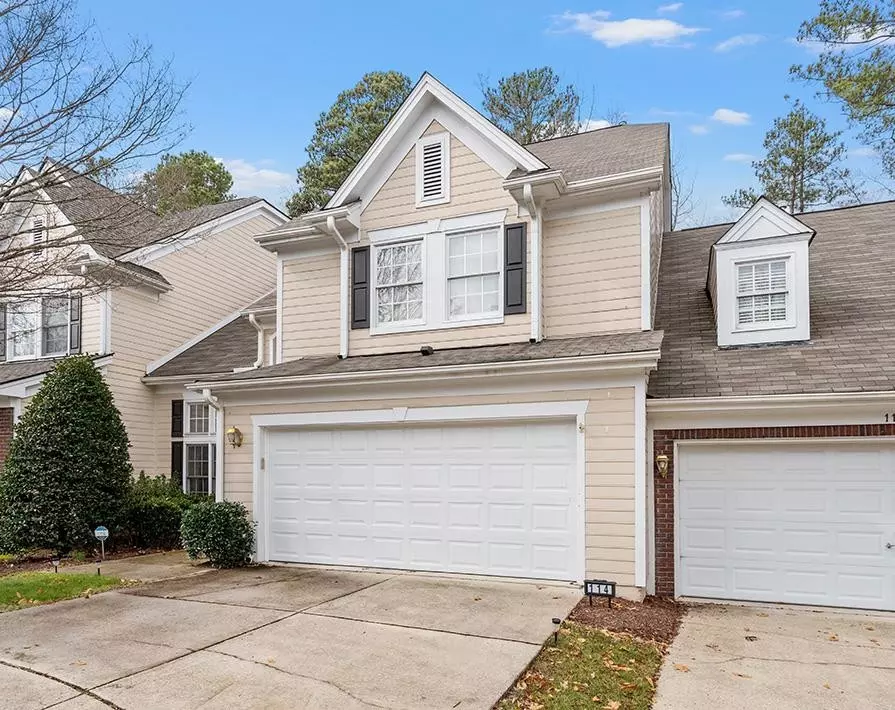Bought with Keller Williams Preferred Realty
$495,000
$495,000
For more information regarding the value of a property, please contact us for a free consultation.
2 Beds
3 Baths
2,119 SqFt
SOLD DATE : 05/30/2023
Key Details
Sold Price $495,000
Property Type Townhouse
Sub Type Townhouse
Listing Status Sold
Purchase Type For Sale
Square Footage 2,119 sqft
Price per Sqft $233
Subdivision Lakeridgetownhomes
MLS Listing ID 2496458
Sold Date 05/30/23
Style Site Built
Bedrooms 2
Full Baths 2
Half Baths 1
HOA Fees $295/mo
HOA Y/N Yes
Abv Grd Liv Area 2,119
Originating Board Triangle MLS
Year Built 1996
Annual Tax Amount $2,882
Lot Size 3,484 Sqft
Acres 0.08
Property Description
This Stunning Town-Home Offers the Perfect Combination of Style, Comfort and Convenience. Kitchen with Gorgeous Granite Counter-tops, Sleek Stainless Steel Appliances and Ample Cabinet Space. Vaulted Ceilings Enhance the Open Floor Plan with Beautiful Hardwoods and Large Windows for Excellent Natural Lighting. Luxurious Master Bedroom with Walk-in Closet and Master Bath with Jacuzzi Tub and Dual Vanity. Spacious Second Bedroom with Private Full Bathroom. Cozy Back Patio for Relaxing and Entertaining. Attached 2 Car Garage and Community Pool Access. Located in the Highly Desired Preston Community, Enjoy the Stunning Features and Unbeatable Location.
Location
State NC
County Wake
Community Pool
Direction From I-540, Take Morrisville Pkwy, Left on Great Lake Dr, Left on Lake Hickory Ct.
Interior
Interior Features Bathtub/Shower Combination, Cathedral Ceiling(s), Ceiling Fan(s), Eat-in Kitchen, Granite Counters, High Ceilings, Pantry, Separate Shower, Smart Light(s), Smooth Ceilings, Soaking Tub, Vaulted Ceiling(s), Walk-In Closet(s), Walk-In Shower, Water Closet
Heating Forced Air, Natural Gas
Cooling Central Air
Flooring Carpet, Combination, Hardwood, Tile, Wood
Fireplaces Number 1
Fireplaces Type Gas Log
Fireplace Yes
Window Features Insulated Windows
Appliance Dishwasher, Electric Cooktop, Gas Water Heater, Microwave
Laundry Laundry Room
Exterior
Garage Spaces 2.0
Community Features Pool
View Y/N Yes
Handicap Access Accessible Washer/Dryer, Level Flooring
Porch Patio, Porch
Garage Yes
Private Pool No
Building
Lot Description Cul-De-Sac, Garden, Landscaped, Open Lot
Faces From I-540, Take Morrisville Pkwy, Left on Great Lake Dr, Left on Lake Hickory Ct.
Foundation Slab
Sewer Public Sewer
Water Public
Architectural Style Modernist, Traditional, Transitional
Structure Type Vinyl Siding
New Construction No
Schools
Elementary Schools Wake - Green Hope
Middle Schools Wake - Davis Drive
High Schools Wake - Green Hope
Others
HOA Fee Include Maintenance Structure
Read Less Info
Want to know what your home might be worth? Contact us for a FREE valuation!

Our team is ready to help you sell your home for the highest possible price ASAP

GET MORE INFORMATION

