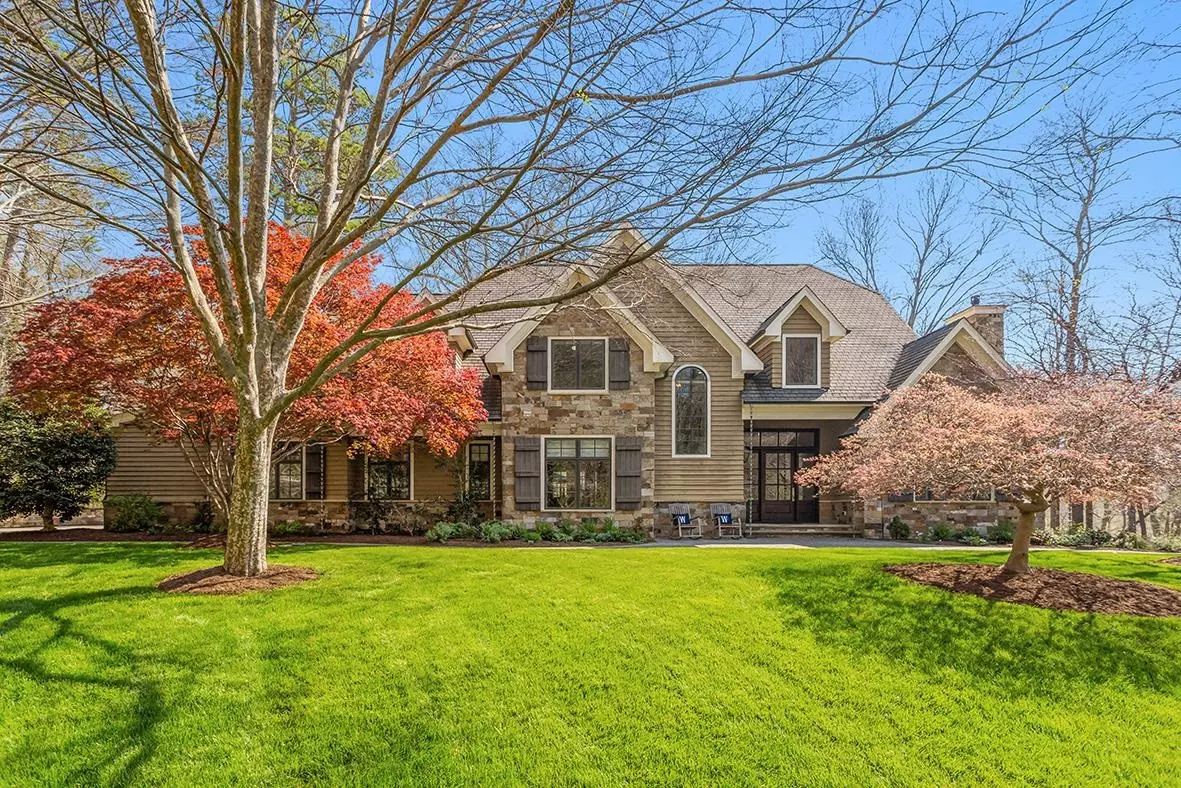Bought with Compass - Durham
$1,750,000
$1,525,000
14.8%For more information regarding the value of a property, please contact us for a free consultation.
4 Beds
4 Baths
5,311 SqFt
SOLD DATE : 05/30/2023
Key Details
Sold Price $1,750,000
Property Type Single Family Home
Sub Type Single Family Residence
Listing Status Sold
Purchase Type For Sale
Square Footage 5,311 sqft
Price per Sqft $329
Subdivision Creekside
MLS Listing ID 2504310
Sold Date 05/30/23
Style Site Built
Bedrooms 4
Full Baths 4
HOA Fees $108/ann
HOA Y/N Yes
Abv Grd Liv Area 5,311
Originating Board Triangle MLS
Year Built 2008
Annual Tax Amount $18,918
Lot Size 0.800 Acres
Acres 0.8
Property Description
Stunning custom home on large lot built w/excellent craftsmanship! Mahogany doors lead to open foyer & living room w/beautiful fireplace, just beyond is the dining room w/a gorgeous beamed vaulted ceiling! The spacious light filled kitchen features top of the line appliances & a huge center island overlooking the breakfast & family room, all with 10' ceilings! The FR features a fireplace and built-ins! Don't miss the expansive decking & screen porch! The main level also has a fabulous study, full bath, & mudroom/laundry just off the garage. 2nd level boasts a serene primary suite w/luxurious spa, 3 additional BRs all with access to baths, plus a bonus room! 3rd level, find a perfect gym or playroom! Terrific neighborhood w/access to Morgan Creek, miles of walking trails, wooded views all around! Just minutes from campus and downtown!
Location
State NC
County Orange
Direction From Hwy 54/Raleigh Rd, take 15-501 bypass, LEFT on Morgan Creek Rd (2nd left after Manning Dr), immediate LEFT on Morgan Creek, RIGHT on Botanical Way. 2nd house on left.
Rooms
Basement Crawl Space
Interior
Interior Features Bathtub Only, Pantry, Cathedral Ceiling(s), Ceiling Fan(s), Eat-in Kitchen, Entrance Foyer, High Ceilings, Separate Shower, Shower Only, Vaulted Ceiling(s), Walk-In Closet(s)
Heating Forced Air, Natural Gas, Zoned
Cooling Central Air, Zoned
Flooring Carpet, Hardwood, Tile
Fireplaces Number 2
Fireplaces Type Family Room, Living Room
Fireplace Yes
Appliance Dishwasher, Double Oven, Gas Range, Gas Water Heater, Microwave, Range Hood, Refrigerator
Laundry Laundry Room, Main Level
Exterior
Exterior Feature Rain Gutters
Garage Spaces 3.0
Utilities Available Cable Available
Porch Covered, Deck, Porch, Screened
Parking Type Attached, Concrete, Driveway, Garage, Garage Faces Side
Garage Yes
Private Pool No
Building
Lot Description Hardwood Trees, Landscaped, Wooded
Faces From Hwy 54/Raleigh Rd, take 15-501 bypass, LEFT on Morgan Creek Rd (2nd left after Manning Dr), immediate LEFT on Morgan Creek, RIGHT on Botanical Way. 2nd house on left.
Sewer Public Sewer
Water Public
Architectural Style French Provincial, Traditional, Transitional
Structure Type Stone,Wood Siding
New Construction No
Schools
Elementary Schools Ch/Carrboro - Northside
Middle Schools Ch/Carrboro - Grey Culbreth
High Schools Ch/Carrboro - Carrboro
Read Less Info
Want to know what your home might be worth? Contact us for a FREE valuation!

Our team is ready to help you sell your home for the highest possible price ASAP


GET MORE INFORMATION






