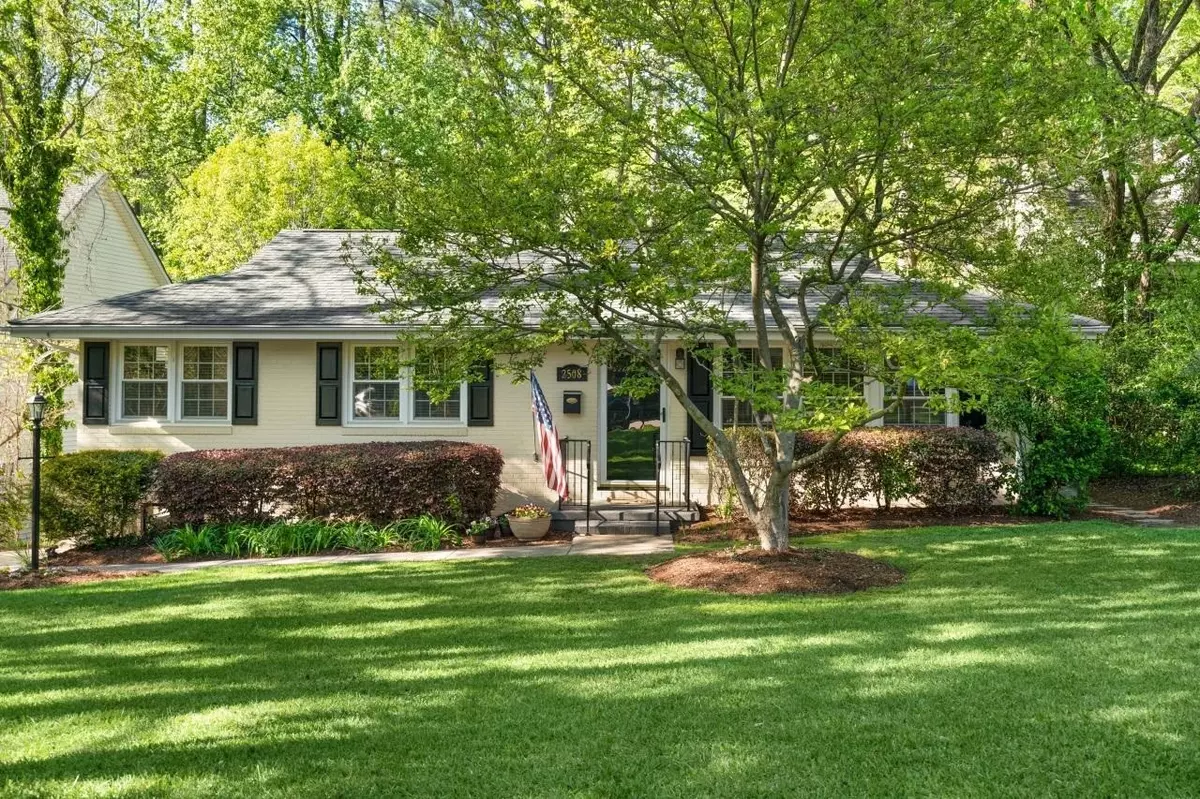Bought with Wieland Properties, Inc.
$751,150
$725,000
3.6%For more information regarding the value of a property, please contact us for a free consultation.
4 Beds
2 Baths
1,400 SqFt
SOLD DATE : 05/31/2023
Key Details
Sold Price $751,150
Property Type Single Family Home
Sub Type Single Family Residence
Listing Status Sold
Purchase Type For Sale
Square Footage 1,400 sqft
Price per Sqft $536
Subdivision Budleigh
MLS Listing ID 2504726
Sold Date 05/31/23
Style Site Built
Bedrooms 4
Full Baths 2
HOA Y/N No
Abv Grd Liv Area 1,400
Originating Board Triangle MLS
Year Built 1955
Annual Tax Amount $4,682
Lot Size 0.290 Acres
Acres 0.29
Property Description
Welcome to the outdoor oasis in a prime ITB location. An impeccably cared for 4 bedroom home with an in-ground pool, chicken coop, garden beds, storage shed, screened in porch, outdoor dining spaces, and dreamy landscaping, truly an outdoor lover's dream backyard. Inside is just as lovely with an updated kitchen with large island and abundant storage open to the family room. Owner's suite with completely renovated bathroom, a split ranch floor plan with 3 bedrooms on the other side of the home and updated 2nd bath as well. The majors have all been updated, including: new HVAC 2022, new oven 2021, new pool pump, motor and liner, encapsulated crawl space, all windows have been replaced other than bathrooms, refinished hardwoods, added recessed lighting, and roof replaced 12/2015. Plush carpet in 3 bedrooms with original hardwoods underneath! This home even has 290 square feet not included in total square footage, semi-finished, to use as a pool bar, gym, separate office, options are endless! Walkable to Whole Foods, the Village District & Jaycee Park. Showings start Friday!
Location
State NC
County Wake
Zoning R-6
Direction Glenwood Ave (Hwy 70) towards downtown, Right on Oberlin Road. Right on to Chester Rd. Left on Grant Ave and house will be on your right.
Rooms
Basement Crawl Space, Partially Finished
Interior
Interior Features Bathtub/Shower Combination, Ceiling Fan(s), Double Vanity, Master Downstairs, Walk-In Shower
Heating Electric, Zoned
Cooling Central Air
Flooring Carpet, Hardwood
Fireplaces Number 1
Fireplace Yes
Window Features Insulated Windows
Appliance Dryer, Gas Water Heater, Microwave, Oven, Washer
Laundry Main Level
Exterior
Exterior Feature Fenced Yard, Rain Gutters
Pool In Ground
Utilities Available Cable Available
View Y/N Yes
Porch Patio, Porch, Screened
Garage No
Private Pool No
Building
Lot Description Landscaped
Faces Glenwood Ave (Hwy 70) towards downtown, Right on Oberlin Road. Right on to Chester Rd. Left on Grant Ave and house will be on your right.
Sewer Public Sewer
Water Public
Architectural Style Ranch
Structure Type Brick,Masonite,Vinyl Siding
New Construction No
Schools
Elementary Schools Wake - Lacy
Middle Schools Wake - Oberlin
High Schools Wake - Broughton
Read Less Info
Want to know what your home might be worth? Contact us for a FREE valuation!

Our team is ready to help you sell your home for the highest possible price ASAP

GET MORE INFORMATION

