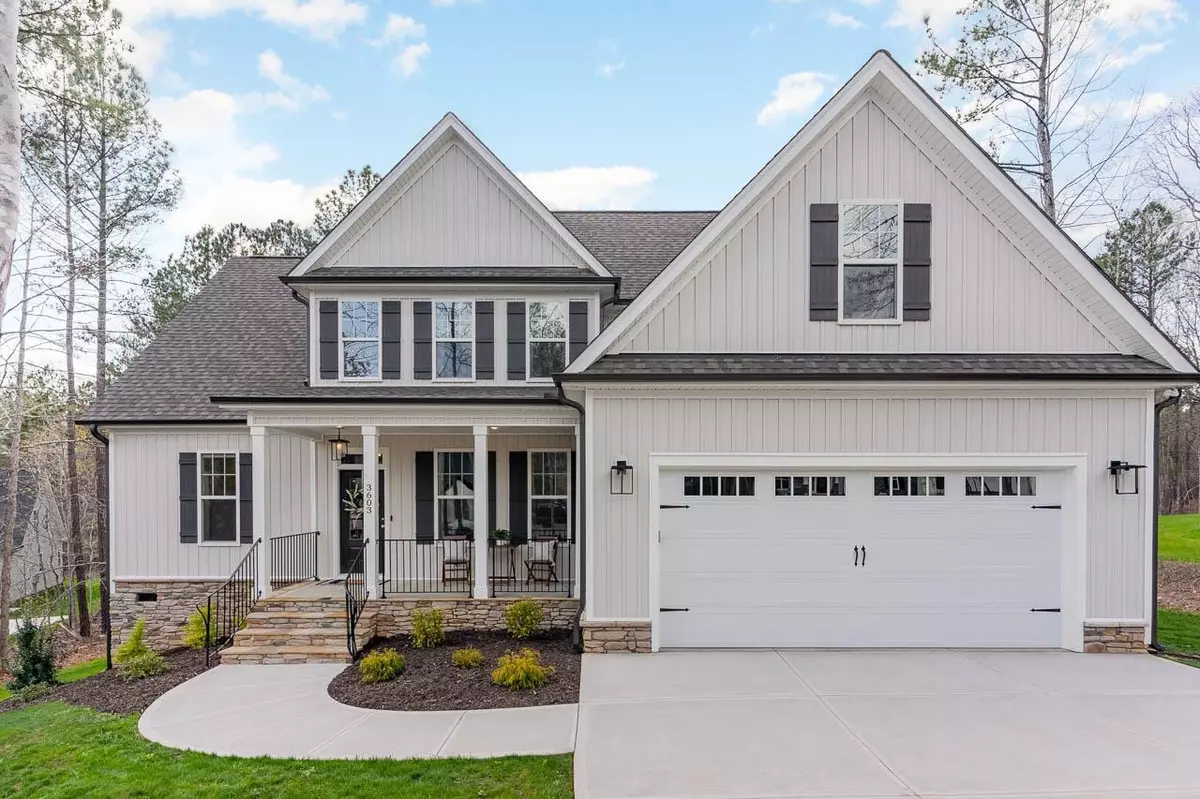Bought with Tritori Realty Group Inc.
$625,000
$625,000
For more information regarding the value of a property, please contact us for a free consultation.
4 Beds
4 Baths
2,807 SqFt
SOLD DATE : 05/31/2023
Key Details
Sold Price $625,000
Property Type Single Family Home
Sub Type Single Family Residence
Listing Status Sold
Purchase Type For Sale
Square Footage 2,807 sqft
Price per Sqft $222
Subdivision The Oaks At Ironwood
MLS Listing ID 2502186
Sold Date 05/31/23
Style Site Built
Bedrooms 4
Full Baths 3
Half Baths 1
HOA Y/N No
Abv Grd Liv Area 2,807
Originating Board Triangle MLS
Year Built 2022
Annual Tax Amount $5,460
Lot Size 0.990 Acres
Acres 0.99
Property Description
This STUNNING 2022 Build features 4 Bdrms, 3.5 Bthrms with a 2-Car Garage! Enjoy the privacy of this wooded lot from the comfort of your Screen Porch situated on nearly 1 acre in The Oaks at Ironwood! Upgrades GALORE! This home features LVP throughout the main floor, a beautiful Eat-In kitchen with GRANITE countertops, Stainless Steel Appliances and All-White Cabinets. The Kitchen opens to a GRAND family room with 2-story ceiling, and a gas-burning fireplace. The main floor also features a beautiful powder room, LARGE Laundry Room w/ Wash-Basin Sink and a Formal Dining Room with gorgeous wainscoting. Enjoy the comfort of your Main-Floor Primary Bedroom featuring a Custom tray ceiling, plush carpeting and window that overlooks your private wooded backyard space. As you move through the Primary Suite you will find the En-Suite Featuring all-white Dual Sink Vanity, Garden Tub and Walk-In Shower. Just through the En-Suite you will find an abundance of storage with built-ins in your walk-in closet. Upstairs you will find 3 generously sized bdrms all with LARGE closets, 2 full bthrms and a LARGE Bonus Room! Welcome Home!
Location
State NC
County Granville
Direction Take Capital Blvd North; Turn left on Holden Rd.; Turn right on Sid Mitchell Rd.; Turn left on HWY 96 at Youngsville; Take Left on Wayside Farm; Right on Ironwood; Right on RiverClub; Left on River Watch.
Rooms
Basement Crawl Space
Interior
Interior Features Pantry, Double Vanity, Eat-in Kitchen, Entrance Foyer, Granite Counters, High Ceilings, Master Downstairs, Soaking Tub, Tray Ceiling(s), Walk-In Closet(s), Walk-In Shower, Water Closet
Heating Forced Air, Natural Gas
Cooling Central Air, Electric
Flooring Carpet, Combination, Vinyl, Tile, Wood
Fireplaces Number 1
Fireplaces Type Family Room, Gas Log
Fireplace Yes
Appliance Dishwasher, Gas Range, Gas Water Heater, Microwave, Refrigerator, Tankless Water Heater
Laundry Main Level
Exterior
Garage Spaces 2.0
View Y/N Yes
Porch Deck, Enclosed, Patio, Porch, Screened
Garage Yes
Private Pool No
Building
Lot Description Cul-De-Sac, Wooded
Faces Take Capital Blvd North; Turn left on Holden Rd.; Turn right on Sid Mitchell Rd.; Turn left on HWY 96 at Youngsville; Take Left on Wayside Farm; Right on Ironwood; Right on RiverClub; Left on River Watch.
Sewer Septic Tank
Water Well
Architectural Style Transitional
Structure Type Board & Batten Siding,Stone,Vinyl Siding
New Construction No
Schools
Elementary Schools Granville - Tar River
Middle Schools Granville - Hawley
High Schools Granville - S Granville
Read Less Info
Want to know what your home might be worth? Contact us for a FREE valuation!

Our team is ready to help you sell your home for the highest possible price ASAP

GET MORE INFORMATION

