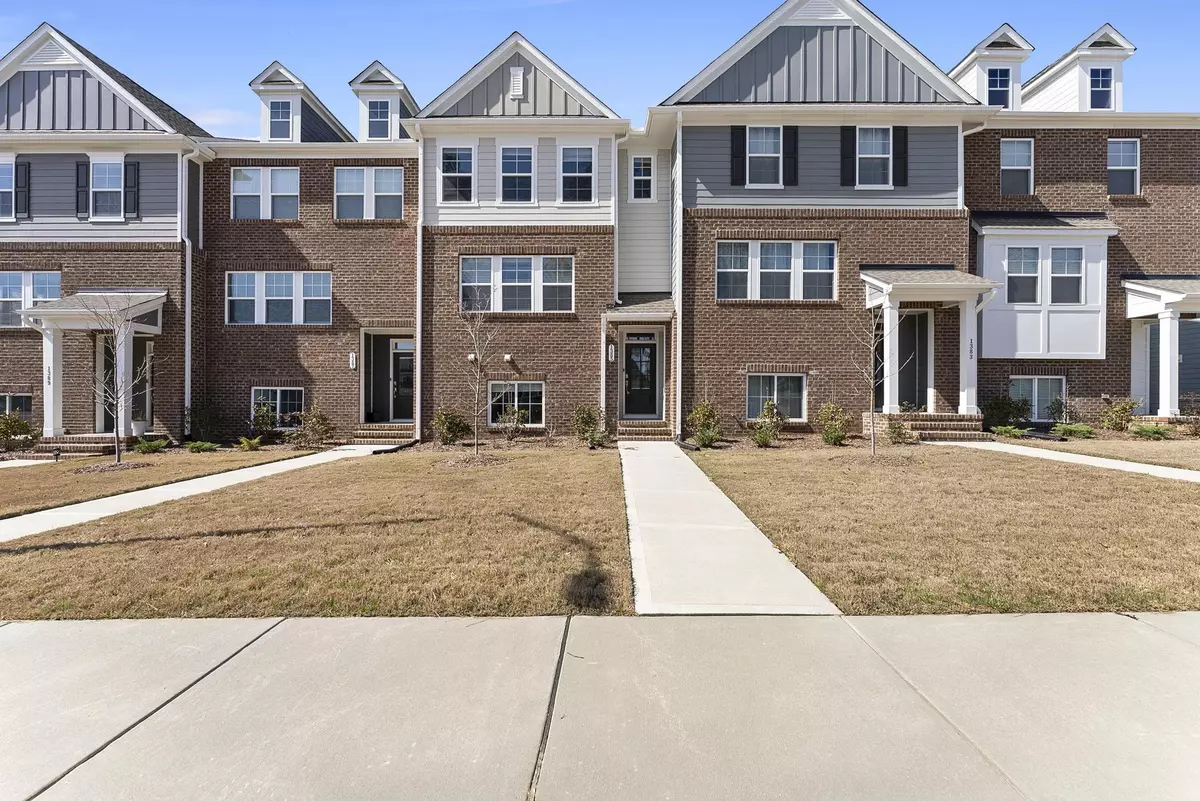Bought with Better Homes & Gardens Real Es
$450,000
$465,000
3.2%For more information regarding the value of a property, please contact us for a free consultation.
4 Beds
4 Baths
2,257 SqFt
SOLD DATE : 05/31/2023
Key Details
Sold Price $450,000
Property Type Townhouse
Sub Type Townhouse
Listing Status Sold
Purchase Type For Sale
Square Footage 2,257 sqft
Price per Sqft $199
Subdivision Smith Farm
MLS Listing ID 2498240
Sold Date 05/31/23
Style Site Built
Bedrooms 4
Full Baths 3
Half Baths 1
HOA Fees $199/mo
HOA Y/N Yes
Abv Grd Liv Area 2,257
Originating Board Triangle MLS
Year Built 2020
Annual Tax Amount $3,035
Lot Size 1,742 Sqft
Acres 0.04
Property Description
Welcome to this stunning 3 level townhome boasting 4 bedrooms and 3.5 baths! Step inside and immediately notice the attention to detail with quartz countertops, luxury vinyl planks, and beautiful cabinetry throughout the home. The main level provides a spacious open concept living and dining area that flows seamlessly into the kitchen, perfect for entertaining. Upstairs, find the owner's suite, featuring a spa-like en-suite with double vanity and large walk-in shower. Two additional bedrooms and a full bathroom complete the upper level. The lower level of this home offers an additional bedroom with an en suite bath, perfect for guests or a private home office. The attached two-car garage provides ample storage space and convenient parking. Enjoy the outdoors on the private balcony. This townhome is located just minutes from shops, restaurants, and major highways, making it the perfect location for a busy lifestyle. Minutes from Sweetwater Town Center. Don't miss out on the opportunity to make this stunning townhome your new home!
Location
State NC
County Wake
Community Playground, Pool, Street Lights
Direction From 64, take left on Richardson, then take a right on early planting and then at the rotary take a left to Herb Garden Way. House is on the left.
Rooms
Basement Finished
Interior
Interior Features Eat-in Kitchen, Entrance Foyer, High Ceilings, Pantry, Quartz Counters, Shower Only, Smart Home, Smooth Ceilings, Tray Ceiling(s), Walk-In Closet(s), Walk-In Shower
Heating Electric, Forced Air, Zoned
Cooling Attic Fan, Central Air, Zoned
Flooring Carpet, Combination, Vinyl, Tile, Wood
Fireplace No
Appliance Dishwasher, Electric Water Heater, Gas Range, Microwave
Laundry Laundry Room, Upper Level
Exterior
Exterior Feature Rain Gutters
Garage Spaces 2.0
Pool Salt Water
Community Features Playground, Pool, Street Lights
View Y/N Yes
Porch Deck
Garage Yes
Private Pool No
Building
Lot Description Landscaped
Faces From 64, take left on Richardson, then take a right on early planting and then at the rotary take a left to Herb Garden Way. House is on the left.
Sewer Public Sewer
Water Public
Architectural Style Craftsman
Structure Type Board & Batten Siding,Brick,Masonite
New Construction No
Schools
Elementary Schools Wake - Olive Chapel
Middle Schools Wake - Lufkin Road
High Schools Wake - Apex Friendship
Others
HOA Fee Include Maintenance Grounds,Maintenance Structure,Storm Water Maintenance
Read Less Info
Want to know what your home might be worth? Contact us for a FREE valuation!

Our team is ready to help you sell your home for the highest possible price ASAP

GET MORE INFORMATION

