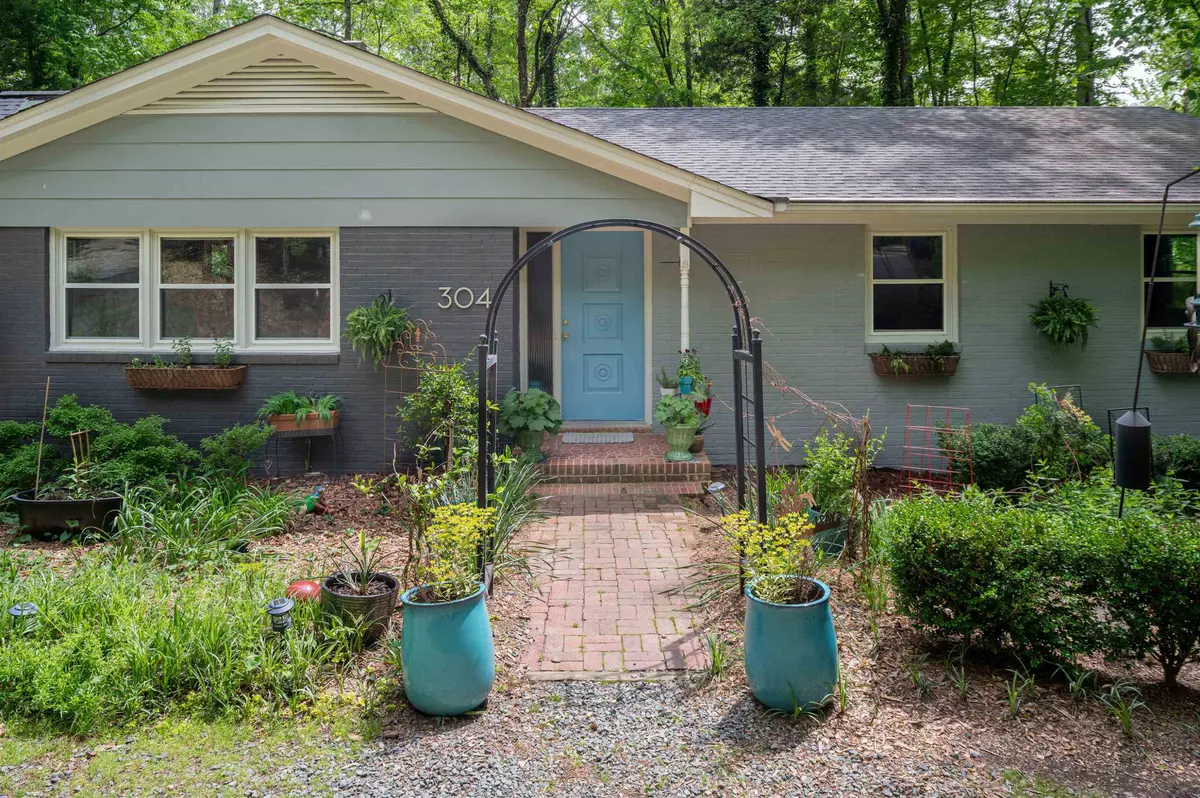Bought with Coldwell Banker Advantage
$825,000
$795,000
3.8%For more information regarding the value of a property, please contact us for a free consultation.
5 Beds
3 Baths
2,914 SqFt
SOLD DATE : 06/01/2023
Key Details
Sold Price $825,000
Property Type Single Family Home
Sub Type Single Family Residence
Listing Status Sold
Purchase Type For Sale
Square Footage 2,914 sqft
Price per Sqft $283
Subdivision Glendale
MLS Listing ID 2507633
Sold Date 06/01/23
Style Site Built
Bedrooms 5
Full Baths 3
HOA Y/N No
Abv Grd Liv Area 2,914
Originating Board Triangle MLS
Year Built 1960
Annual Tax Amount $7,469
Lot Size 0.550 Acres
Acres 0.55
Property Description
Mid-Century Modern ranch in coveted Glendale! Fabulously renovated and meticulously maintained. 5 bedrooms and 3 full baths on .55 acres. Living room with gorgeous hardwoods and custom built-ins. Dining room has French doors that lead to treetop deck. Kitchen taken down to the studs- new cabinets, SS appliances, granite countertops and custom tile backsplash. Light-filled sunroom is open to kitchen/dining. Main-level primary bedroom with ensuite bath and 2 additional bedrooms and full bath round out the first floor. Cozy family room with wood burning fireplace on lower level along with 2 additional bedrooms/office and fully renovated bath. Huge workshop/storage area. All windows replaced, new interior doors and door hardware, new lighting, freshly painted inside and out, new water heater. Too many improvements to list. Walking distance to campus, downtown, Community Center and University Place. Neighborhood adjacent to Battlecreek Trail and miles of trails. Low maintenance yard with unique specimen plants. Must see!
Location
State NC
County Orange
Direction E Franklin Street to L on Glendale Drive. Stay L on Glendale to L on Glenwood Drive. House is on the Right.
Rooms
Basement Daylight, Exterior Entry, Finished, Full, Interior Entry, Workshop
Interior
Interior Features Bathtub Only, Bookcases, Cathedral Ceiling(s), Entrance Foyer, Granite Counters, High Speed Internet, Kitchen/Dining Room Combination, Master Downstairs, Shower Only, Smooth Ceilings, Storage, Walk-In Shower
Heating Forced Air, Natural Gas
Cooling Central Air
Flooring Carpet, Hardwood, Tile
Fireplaces Number 1
Fireplaces Type Family Room, Masonry
Fireplace Yes
Window Features Insulated Windows,Skylight(s)
Appliance Dishwasher, Electric Range, Gas Water Heater, Microwave
Laundry In Hall
Exterior
View Y/N Yes
Handicap Access Level Flooring
Porch Deck, Patio
Garage No
Private Pool No
Building
Lot Description Garden, Landscaped, Wooded
Faces E Franklin Street to L on Glendale Drive. Stay L on Glendale to L on Glenwood Drive. House is on the Right.
Sewer Public Sewer
Water Public
Architectural Style Modernist, Ranch
Structure Type Brick Veneer
New Construction No
Schools
Elementary Schools Ch/Carrboro - Northside
Middle Schools Ch/Carrboro - Grey Culbreth
High Schools Ch/Carrboro - East Chapel Hill
Others
HOA Fee Include Unknown
Senior Community false
Read Less Info
Want to know what your home might be worth? Contact us for a FREE valuation!

Our team is ready to help you sell your home for the highest possible price ASAP


GET MORE INFORMATION

