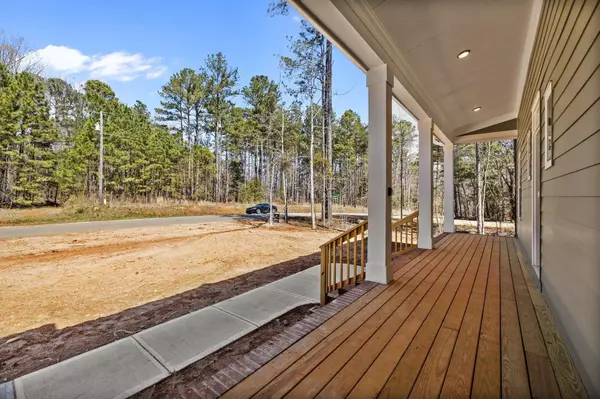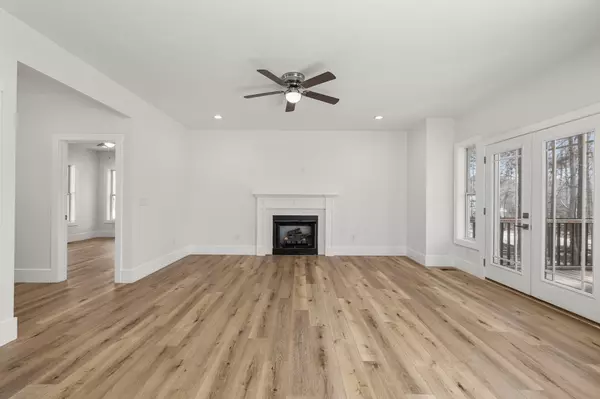Bought with Allen Tate/ Lake Royale
$370,000
$370,000
For more information regarding the value of a property, please contact us for a free consultation.
3 Beds
3 Baths
1,870 SqFt
SOLD DATE : 06/01/2023
Key Details
Sold Price $370,000
Property Type Single Family Home
Sub Type Single Family Residence
Listing Status Sold
Purchase Type For Sale
Square Footage 1,870 sqft
Price per Sqft $197
Subdivision Lake Royale
MLS Listing ID 2501809
Sold Date 06/01/23
Style Site Built
Bedrooms 3
Full Baths 2
Half Baths 1
HOA Fees $90/ann
HOA Y/N Yes
Abv Grd Liv Area 1,870
Originating Board Triangle MLS
Year Built 2023
Annual Tax Amount $144
Lot Size 0.340 Acres
Acres 0.34
Property Description
High Quality Premier Builder, Just Finished, 3 BR, 2.5 BA, Gorgeous 1st Floor Master Suite, large 2 Car Gar. Many details other builders overlook: 2x6 construction, 30-year architectural roofing, massive closets, bonus loft area between 2 bedrooms on second floor. Ceiling fans in all bedrooms and family room. Almost 1/2 Private Acre, Quiet Street. Fiber Cement, we offer NO CARPET for those with allergies. Cali Vinyl-Pro LVP Flooring with Mute Step®, Semi-Custom Shaker Cabinets with full extension dovetailed soft close drawers. Terrific pantry in the kitchen for overstock and large items. All Quartz Countertops. Complete Tile Baths, full-service laundry. All this in a Gated Lake and Golf Community, a short drive from the Triangle. Lake Royale amenities: 3.25-Mile-Long Lake, water sports, great fishing, 18-hole golf course, volleyball, community swimming pool, activities for all ages!
Location
State NC
County Franklin
Community Pool
Direction From Wake Forest take 98 E through Bunn, go straight on Baptist Church Rd., Right on Sledge, Left into the lake on Cheyenne. Go straight to Sagamore take left and follow around lake and take Left on Wichita
Rooms
Basement Crawl Space
Interior
Interior Features Bathtub/Shower Combination, Ceiling Fan(s), Double Vanity, Entrance Foyer, Granite Counters, High Ceilings, Kitchen/Dining Room Combination, Pantry, Master Downstairs, Smooth Ceilings, Walk-In Closet(s), Walk-In Shower
Heating Heat Pump, Propane
Flooring Vinyl, Tile
Fireplaces Number 1
Fireplaces Type Family Room, Gas Log, Propane
Fireplace Yes
Appliance Dishwasher, Gas Cooktop, Microwave, Plumbed For Ice Maker, Water Heater, Refrigerator, Tankless Water Heater
Laundry Laundry Room, Main Level
Exterior
Exterior Feature Rain Gutters
Garage Spaces 2.0
Community Features Pool
Porch Covered, Deck, Porch, Screened
Parking Type Attached, Concrete, Driveway, Garage
Garage Yes
Private Pool No
Building
Lot Description Landscaped, Open Lot
Faces From Wake Forest take 98 E through Bunn, go straight on Baptist Church Rd., Right on Sledge, Left into the lake on Cheyenne. Go straight to Sagamore take left and follow around lake and take Left on Wichita
Foundation Brick/Mortar
Sewer Septic Tank
Water Public
Architectural Style Traditional
Structure Type Fiber Cement
New Construction Yes
Schools
Elementary Schools Franklin - Ed Best
Middle Schools Franklin - Bunn
High Schools Franklin - Bunn
Others
HOA Fee Include Storm Water Maintenance
Read Less Info
Want to know what your home might be worth? Contact us for a FREE valuation!

Our team is ready to help you sell your home for the highest possible price ASAP


GET MORE INFORMATION






