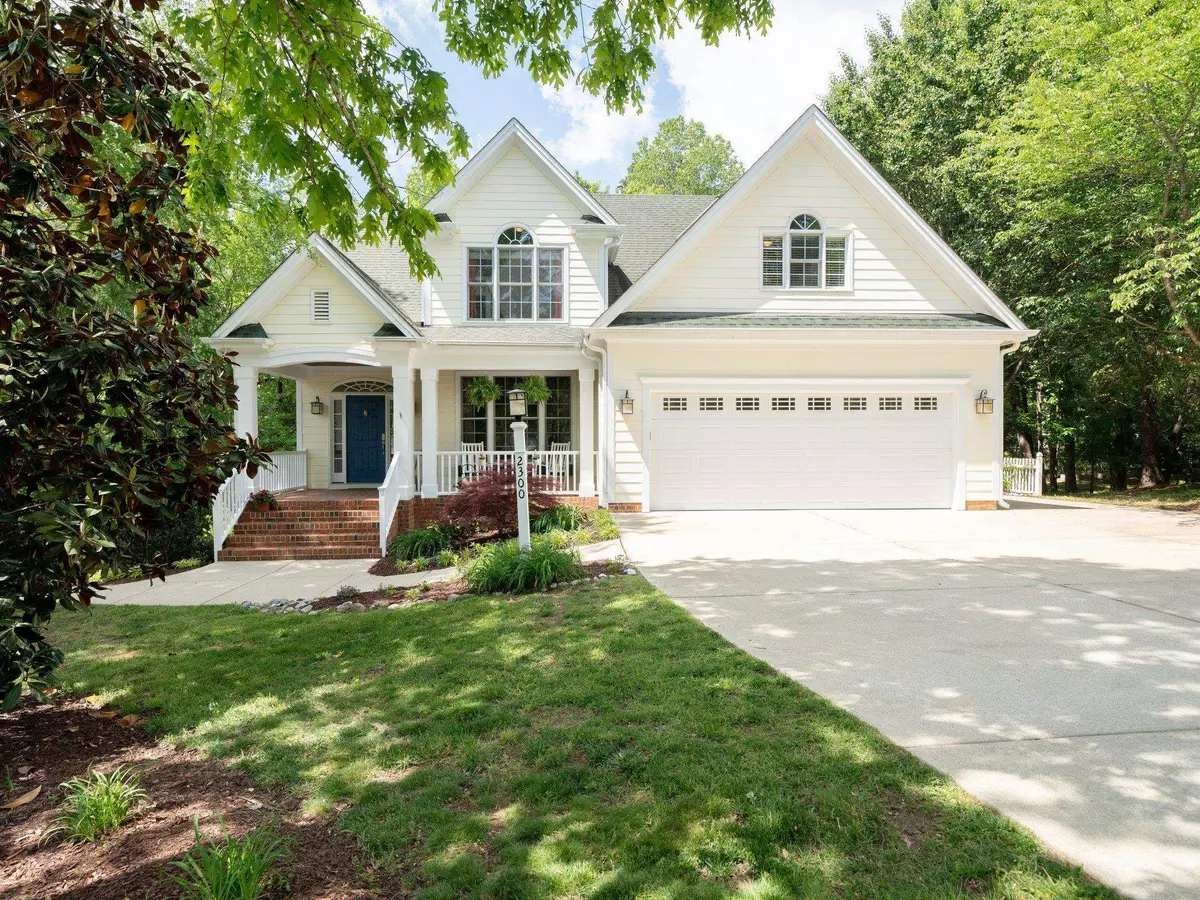Bought with EXP Realty LLC
$560,000
$550,000
1.8%For more information regarding the value of a property, please contact us for a free consultation.
3 Beds
3 Baths
2,500 SqFt
SOLD DATE : 06/05/2023
Key Details
Sold Price $560,000
Property Type Single Family Home
Sub Type Single Family Residence
Listing Status Sold
Purchase Type For Sale
Square Footage 2,500 sqft
Price per Sqft $224
Subdivision Crooked Creek South
MLS Listing ID 2507166
Sold Date 06/05/23
Style Site Built
Bedrooms 3
Full Baths 2
Half Baths 1
HOA Fees $49/qua
HOA Y/N Yes
Abv Grd Liv Area 2,500
Originating Board Triangle MLS
Year Built 2004
Annual Tax Amount $3,823
Lot Size 0.530 Acres
Acres 0.53
Property Description
OFFER DEADLINE 5PM Sat 4/29. Stunning Crooked Creek cul-de-sac home! Step into the inviting 2-story living room with an abundance of natural light & open floor plan perfect for entertaining. The kitchen boasts beautiful updates including maple countertops, honeycomb backsplash, & SS appliances. Unwind in the 1st floor primary suite with a cozy fireplace, wooded views, a WIC, & spacious bathroom with dual vanities. Gleaming hardwoods flow throughout the entire home, & most rooms are freshly painted. Upstairs you'll find 2 spacious bedrooms & a bonus room perfect for a rec room or home office. Relax in the screened porch with serene nature views or get your hands dirty in the garden beds filled with perennials & blueberry bushes. Don't miss the small garage area on the side of the home, which is a great flex space for a game room or workshop. Enjoy the convenience of city sewer & water & amazing location near 401, with both downtown areas just 10 minutes away. Enjoy nearby Hilltop Needmore Park & Preserve, offering 4+ miles of walking trails. Don't miss out on the opportunity to call this beautiful home yours!
Location
State NC
County Wake
Community Playground
Direction From 401, turn R onto Hilltop Needmore Road. Turn left onto Johnson Pond Road. Turn left onto Forestbluff Road. Home is at the very end in the last cul-de-sac.
Rooms
Basement Crawl Space
Interior
Interior Features Bathtub/Shower Combination, Ceiling Fan(s), Eat-in Kitchen, Entrance Foyer, High Ceilings, High Speed Internet, Pantry, Master Downstairs, Smooth Ceilings, Storage, Walk-In Closet(s), Walk-In Shower, Whirlpool Tub
Heating Forced Air, Natural Gas
Cooling Central Air, Zoned
Flooring Hardwood, Tile
Fireplaces Number 2
Fireplaces Type Family Room, Gas Log, Master Bedroom
Fireplace Yes
Window Features Blinds
Appliance Dishwasher, Gas Range, Gas Water Heater, Microwave, Refrigerator
Laundry Main Level
Exterior
Exterior Feature Playground, Rain Gutters
Garage Spaces 2.0
Fence Invisible
Pool Swimming Pool Com/Fee
Community Features Playground
Utilities Available Cable Available
View Y/N Yes
Porch Porch, Screened
Garage Yes
Private Pool No
Building
Lot Description Cul-De-Sac, Garden, Hardwood Trees, Landscaped
Faces From 401, turn R onto Hilltop Needmore Road. Turn left onto Johnson Pond Road. Turn left onto Forestbluff Road. Home is at the very end in the last cul-de-sac.
Sewer Public Sewer
Water Public
Architectural Style Transitional
Structure Type Fiber Cement
New Construction No
Schools
Elementary Schools Wake - Banks Road
Middle Schools Wake - Herbert Akins Road
High Schools Wake - Willow Spring
Others
Special Listing Condition Seller Licensed Real Estate Professional
Read Less Info
Want to know what your home might be worth? Contact us for a FREE valuation!

Our team is ready to help you sell your home for the highest possible price ASAP

GET MORE INFORMATION

