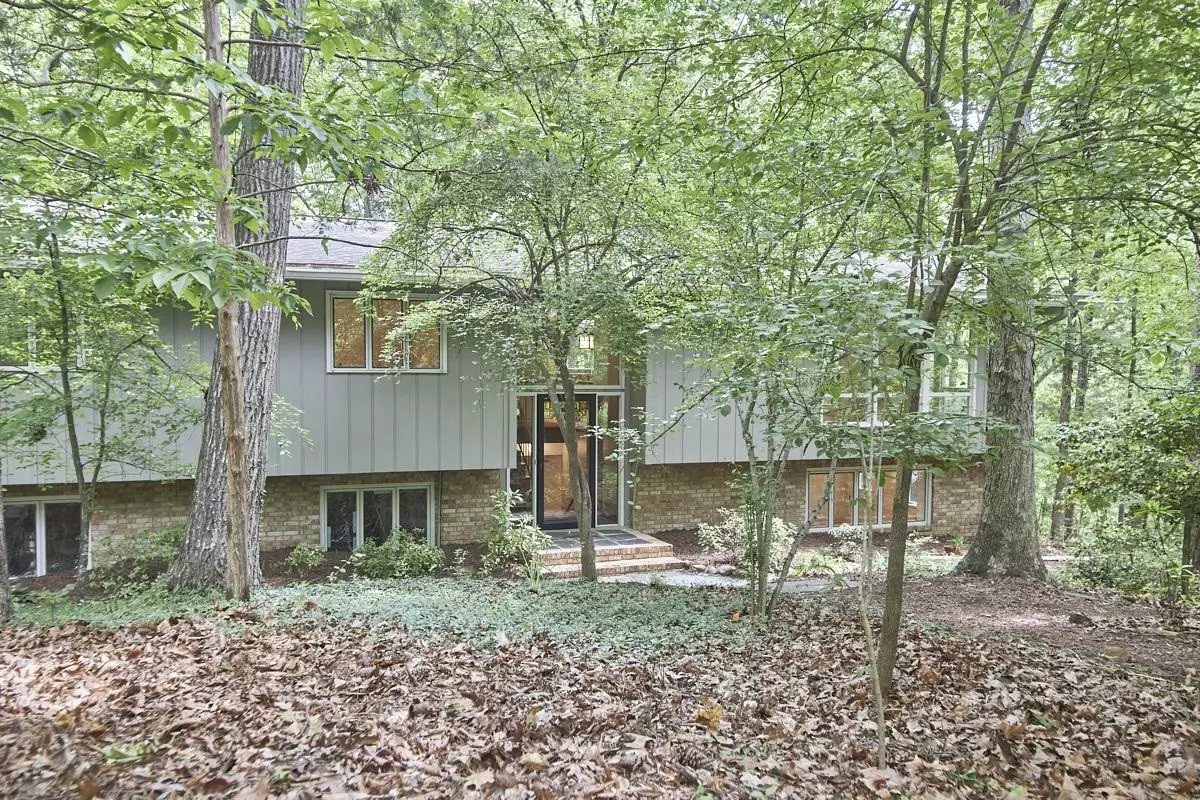Bought with 2SL Realty
$901,000
$774,900
16.3%For more information regarding the value of a property, please contact us for a free consultation.
4 Beds
3 Baths
2,466 SqFt
SOLD DATE : 06/06/2023
Key Details
Sold Price $901,000
Property Type Single Family Home
Sub Type Single Family Residence
Listing Status Sold
Purchase Type For Sale
Square Footage 2,466 sqft
Price per Sqft $365
Subdivision Coker Hills West
MLS Listing ID 2510391
Sold Date 06/06/23
Style Site Built
Bedrooms 4
Full Baths 3
HOA Fees $4/ann
HOA Y/N Yes
Abv Grd Liv Area 2,466
Originating Board Triangle MLS
Year Built 1971
Annual Tax Amount $522,400
Lot Size 0.710 Acres
Acres 0.71
Property Description
Wooded retreat in the heart of Coker Hills West. Located on .7 acre, this custom-built home by the master builder J P Goforth features timeless characteristics. New interior paint, refinished hardwood floors, new luxury vinyl flooring in baths, laundry, recreation room & new light fixtures make this home move-in ready. Custom designed kitchen has solid maple cabinets, vaulted ceiling, granite countertops and skylight. Spectacular screen porch and deck provide wonderful views of the woods. The grounds are enchanting with a pollinator garden, winding paths and an arbor adjacent to a pond with a babbling waterfall with aquatic plants; relax here and savor the beauty of this unique and special home.
Location
State NC
County Orange
Direction Lakeshore Dr. to Kensington; right on Beechtree
Rooms
Basement Daylight, Exterior Entry, Finished, Heated, Interior Entry
Interior
Interior Features Bathtub/Shower Combination, Bookcases, Ceiling Fan(s), Entrance Foyer, High Speed Internet, Shower Only, Smooth Ceilings, Vaulted Ceiling(s), Walk-In Shower
Heating Forced Air, Natural Gas
Cooling Electric
Flooring Ceramic Tile, Hardwood, Vinyl
Fireplaces Number 1
Fireplaces Type Family Room, Fireplace Screen, Gas Log, Wood Burning
Fireplace Yes
Window Features Insulated Windows,Skylight(s)
Appliance Gas Water Heater
Exterior
Exterior Feature Rain Gutters
Garage Spaces 2.0
Utilities Available Cable Available
Porch Deck, Porch, Screened
Parking Type Concrete, Driveway, Garage, Garage Faces Side
Garage Yes
Private Pool No
Building
Faces Lakeshore Dr. to Kensington; right on Beechtree
Sewer Public Sewer
Water Public
Architectural Style Contemporary, Modernist
Structure Type Engineered Wood
New Construction No
Schools
Elementary Schools Ch/Carrboro - Estes Hills
Middle Schools Ch/Carrboro - Guy Phillips
High Schools Ch/Carrboro - East Chapel Hill
Read Less Info
Want to know what your home might be worth? Contact us for a FREE valuation!

Our team is ready to help you sell your home for the highest possible price ASAP


GET MORE INFORMATION






