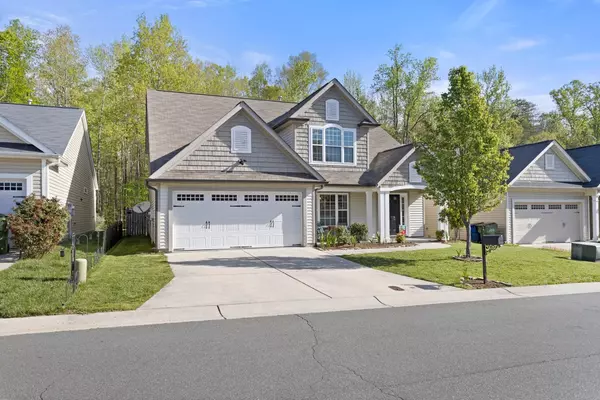Bought with Non Member Office
$343,000
$360,000
4.7%For more information regarding the value of a property, please contact us for a free consultation.
3 Beds
3 Baths
2,516 SqFt
SOLD DATE : 06/08/2023
Key Details
Sold Price $343,000
Property Type Single Family Home
Sub Type Single Family Residence
Listing Status Sold
Purchase Type For Sale
Square Footage 2,516 sqft
Price per Sqft $136
Subdivision Stone Ridge
MLS Listing ID 2504710
Sold Date 06/08/23
Style Site Built
Bedrooms 3
Full Baths 2
Half Baths 1
HOA Fees $44/mo
HOA Y/N Yes
Abv Grd Liv Area 2,516
Originating Board Triangle MLS
Year Built 2012
Annual Tax Amount $4,231
Lot Size 6,098 Sqft
Acres 0.14
Property Description
Gorgeous 3 bed/2.5 bath on double cul-de-sac in Stone Ridge! Expansive, beautiful foyer sets the tone for the rest of this immaculate 2-level home in WA district. Gleaming LVP flooring & elegant arched doorways on main. Formal dining room with chair rail crown molding opens to stairway area with awesome walk-in storage closet & convenient half bath. HUGE, stunning open living area contains family room with tile-surround gas log fireplace and kitchen with attached breakfast, gorgeous counters made of granite/quartz, stainless appliances, pantry closet and easily movable island with bar seating! Spacious loft/playroom on 2nd. Primary boasts walk-in closet with custom wood built-ins and en-suite bath with walk-in shower. Hall bath just steps away from bedrooms 2/3. All rooms on 2nd offer fabulous upgraded ceiling fans! Awesome backyard with privacy fence, long patio and raised garden bed along entire rear fence line. Covered front porch and attached 2-car garage. WELCOME HOME!!!
Location
State NC
County Alamance
Community Pool
Direction From I-40 W: take exit 140 onto University Dr, right on University Dr, left on Manning Ave, left on Gibsonville Ossipee Rd, right on Redstone Dr, left on Slate Dr, right on Still Water Circle, home is on the right.
Interior
Interior Features Bathtub/Shower Combination, Ceiling Fan(s), Entrance Foyer, Granite Counters, Pantry, Quartz Counters, Smooth Ceilings, Walk-In Closet(s), Walk-In Shower
Heating Floor Furnace, Natural Gas
Cooling Central Air
Flooring Carpet, Laminate, Vinyl
Fireplaces Number 1
Fireplaces Type Family Room, Gas Log
Fireplace Yes
Appliance Dishwasher, Electric Range, Electric Water Heater, Microwave
Laundry Laundry Closet, Main Level
Exterior
Exterior Feature Fenced Yard
Garage Spaces 2.0
Fence Privacy
Community Features Pool
View Y/N Yes
Porch Covered, Patio, Porch
Parking Type Attached, Garage, Garage Door Opener
Garage No
Private Pool No
Building
Lot Description Cul-De-Sac, Garden
Faces From I-40 W: take exit 140 onto University Dr, right on University Dr, left on Manning Ave, left on Gibsonville Ossipee Rd, right on Redstone Dr, left on Slate Dr, right on Still Water Circle, home is on the right.
Sewer Public Sewer
Water Public
Architectural Style Transitional
Structure Type Vinyl Siding
New Construction No
Schools
Elementary Schools Alamance - Elon
Middle Schools Alamance - Western
High Schools Alamance - West Alamance
Others
HOA Fee Include Insurance,Storm Water Maintenance
Read Less Info
Want to know what your home might be worth? Contact us for a FREE valuation!

Our team is ready to help you sell your home for the highest possible price ASAP


GET MORE INFORMATION






