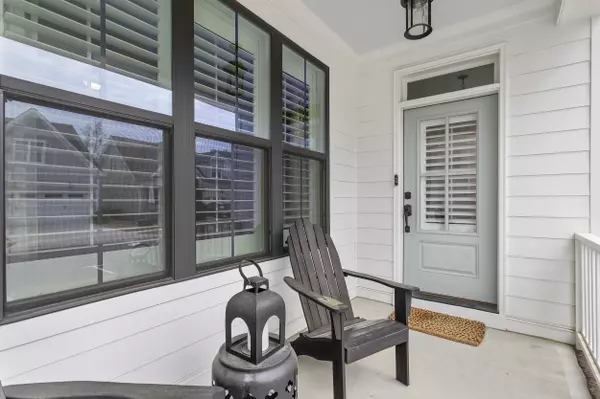Bought with Keller Williams Preferred Realty
$525,000
$525,000
For more information regarding the value of a property, please contact us for a free consultation.
3 Beds
3 Baths
2,175 SqFt
SOLD DATE : 06/07/2023
Key Details
Sold Price $525,000
Property Type Single Family Home
Sub Type Single Family Residence
Listing Status Sold
Purchase Type For Sale
Square Footage 2,175 sqft
Price per Sqft $241
Subdivision Wendell Falls
MLS Listing ID 2503023
Sold Date 06/07/23
Style Site Built
Bedrooms 3
Full Baths 2
Half Baths 1
HOA Fees $100/mo
HOA Y/N Yes
Abv Grd Liv Area 2,175
Originating Board Triangle MLS
Year Built 2020
Annual Tax Amount $4,096
Lot Size 5,227 Sqft
Acres 0.12
Property Description
Come see this charming home in Wendell Falls. A custom built home by Homes by Dickerson. This home has 3 bedrooms with a first floor master, 2 1/2 bathrooms, with a large Loft. The living room has large windows with custom plantation shutters. The kitchen has an enormous island that provides ample seating. The first floor master also has custom plantation shutters. The bathroom has a double vanity with a walk-in shower. There is a large walk-in closet in the master. Two bedrooms and a full bath upstairs with a large loft. There is ample walk-in storage off the loft. Outside has a nice screened in porch with a patio. The backyard has a 6 ft fence. It provides wonderful privacy to enjoy the backyard. The neighborhood offers a pool and walking/biking trails. Shopping and dining within walking distance. So many great things are coming to the area. Very convenient to major highways making it easy to go just about anywhere!
Location
State NC
County Wake
Community Playground, Street Lights
Direction From 440 and 540, take 64/264 ( l-495 ) east to exit #11 and bear right onto Wendell Falls Parkway. Turn right onto Douglas Falls Dr then left onto Big Falls Dr. Next right on Underhill Way, left onto Woodbluff Dr. Home is on the left.
Rooms
Basement Crawl Space
Interior
Interior Features Ceiling Fan(s), Double Vanity, Granite Counters, High Ceilings, Pantry, Master Downstairs, Smooth Ceilings, Storage, Walk-In Closet(s)
Heating Natural Gas
Cooling Zoned
Flooring Carpet, Laminate, Tile
Fireplaces Number 1
Fireplaces Type Family Room, Gas, Gas Log
Fireplace Yes
Window Features Blinds
Appliance Dishwasher, Gas Cooktop, Gas Range, Microwave, Tankless Water Heater
Laundry Main Level
Exterior
Exterior Feature Fenced Yard, Rain Gutters
Garage Spaces 2.0
Pool Swimming Pool Com/Fee
Community Features Playground, Street Lights
Porch Covered, Deck, Patio, Porch, Screened
Parking Type Concrete, Detached, Driveway, Garage, Garage Door Opener
Garage Yes
Private Pool No
Building
Lot Description Landscaped
Faces From 440 and 540, take 64/264 ( l-495 ) east to exit #11 and bear right onto Wendell Falls Parkway. Turn right onto Douglas Falls Dr then left onto Big Falls Dr. Next right on Underhill Way, left onto Woodbluff Dr. Home is on the left.
Sewer Public Sewer
Water Public
Architectural Style Craftsman
Structure Type Board & Batten Siding,Fiber Cement
New Construction No
Schools
Elementary Schools Wake - Lake Myra
Middle Schools Wake - Wendell
High Schools Wake - East Wake
Others
Senior Community false
Read Less Info
Want to know what your home might be worth? Contact us for a FREE valuation!

Our team is ready to help you sell your home for the highest possible price ASAP


GET MORE INFORMATION






