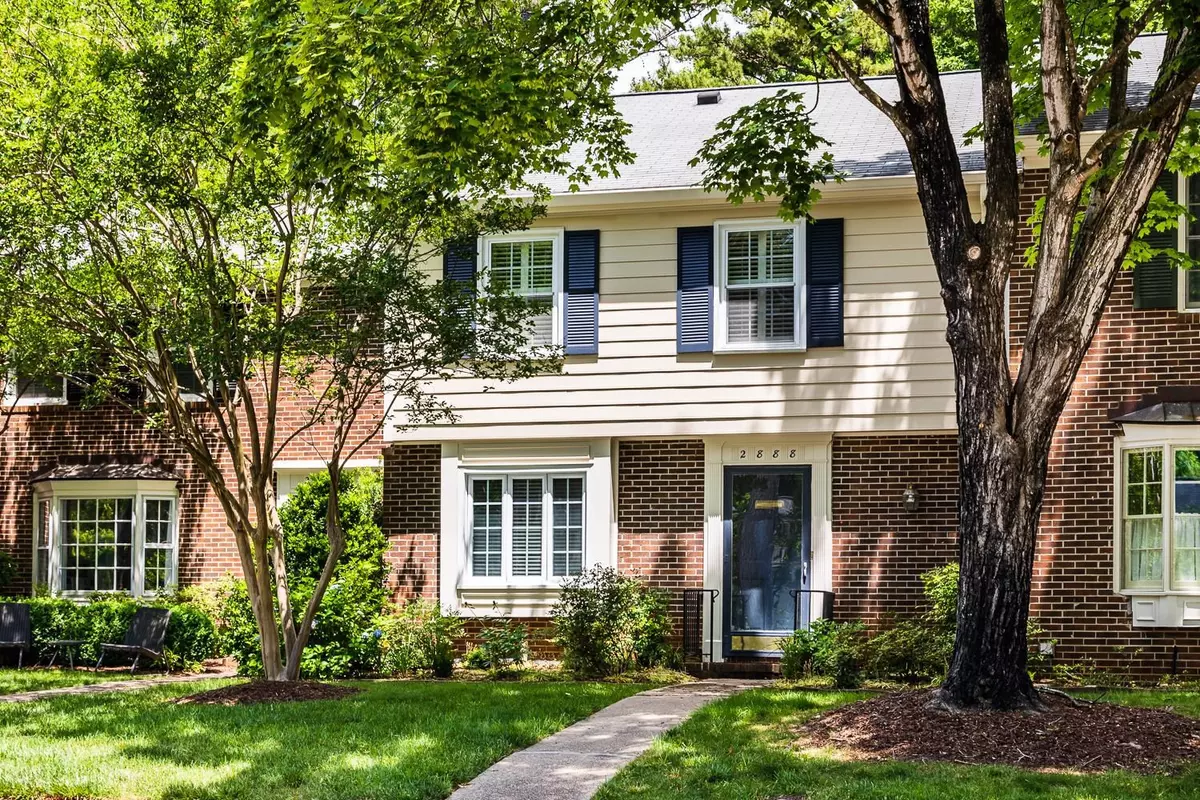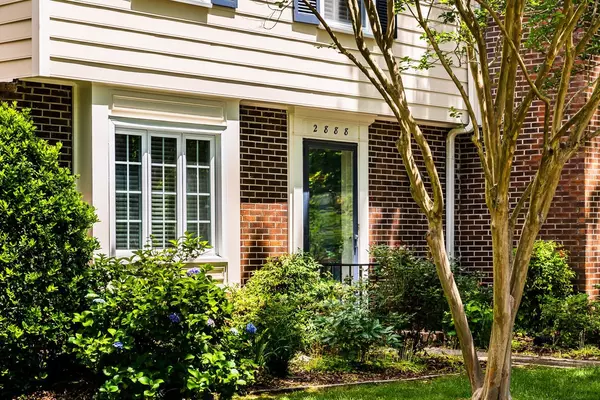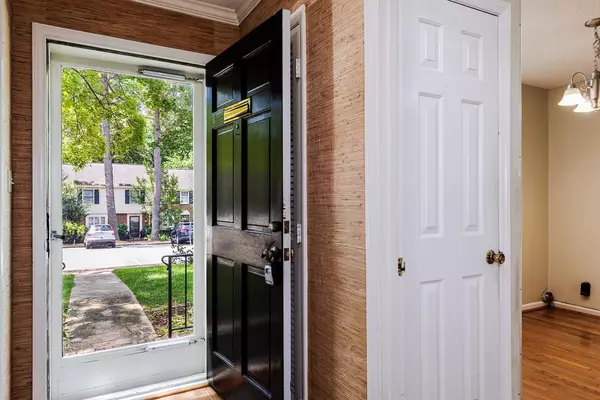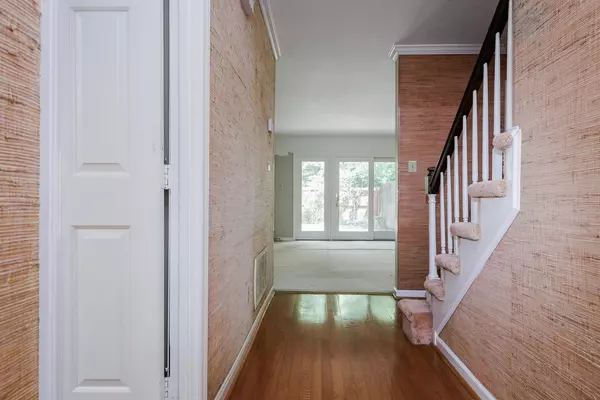Bought with Raleigh Realty Inc.
$381,000
$379,000
0.5%For more information regarding the value of a property, please contact us for a free consultation.
3 Beds
3 Baths
1,635 SqFt
SOLD DATE : 06/08/2023
Key Details
Sold Price $381,000
Property Type Townhouse
Sub Type Townhouse
Listing Status Sold
Purchase Type For Sale
Square Footage 1,635 sqft
Price per Sqft $233
Subdivision Meredith Townes
MLS Listing ID 2511343
Sold Date 06/08/23
Style Site Built
Bedrooms 3
Full Baths 2
Half Baths 1
HOA Fees $300/mo
HOA Y/N Yes
Abv Grd Liv Area 1,635
Originating Board Triangle MLS
Year Built 1972
Annual Tax Amount $2,259
Lot Size 1,742 Sqft
Acres 0.04
Property Description
This Meredith Townes gem is ready for you to make it your own! The spacious rooms, private back garden and prime location can't be beat. In addition to the kitchen and breakfast room, the main level features a large living room and a second space that could be a formal dining, office, playroom or more! Upstairs, the main bedroom features a walk-in closet and en suite bath. There are two large secondary bedrooms plus another full bath upstairs. We love the huge back garden area with the large shed. Enjoy your coffee out back in the mornings and grilling out in the evenings. Move in just in time to spend your summer at the community pool! Easy access to all that Lake Boone Tr. has to offer and convenient to downtown, I-40 and 440 and more. The sellers have set a deadline for highest and best offers of 5pm on Saturday, May 20th.
Location
State NC
County Wake
Community Pool
Direction From Lake Boone Trail, turn onto Wycliff Road. Entrance to community will be on the right - it's the first cluster of townhomes. Townhouse is on the left, after you turn into the community.
Rooms
Other Rooms Shed(s), Storage
Interior
Interior Features Bathtub/Shower Combination, Ceiling Fan(s), Entrance Foyer, Tile Counters, Walk-In Closet(s), Walk-In Shower
Heating Electric, Heat Pump
Cooling Heat Pump
Flooring Carpet, Hardwood, Tile
Fireplace No
Window Features Blinds
Appliance Dishwasher, Electric Range, Electric Water Heater, Plumbed For Ice Maker, Range Hood
Laundry Electric Dryer Hookup, In Kitchen, Main Level
Exterior
Exterior Feature Rain Gutters
Fence Brick
Community Features Pool
Utilities Available Cable Available
Porch Patio, Porch
Parking Type Assigned
Garage No
Private Pool No
Building
Faces From Lake Boone Trail, turn onto Wycliff Road. Entrance to community will be on the right - it's the first cluster of townhomes. Townhouse is on the left, after you turn into the community.
Foundation Slab
Sewer Public Sewer
Water Public
Architectural Style Traditional
Structure Type Brick,Fiber Cement
New Construction No
Schools
Elementary Schools Wake - Stough
Middle Schools Wake - Oberlin
High Schools Wake - Broughton
Others
HOA Fee Include Cable TV,Maintenance Structure
Special Listing Condition Probate Listing
Read Less Info
Want to know what your home might be worth? Contact us for a FREE valuation!

Our team is ready to help you sell your home for the highest possible price ASAP


GET MORE INFORMATION






