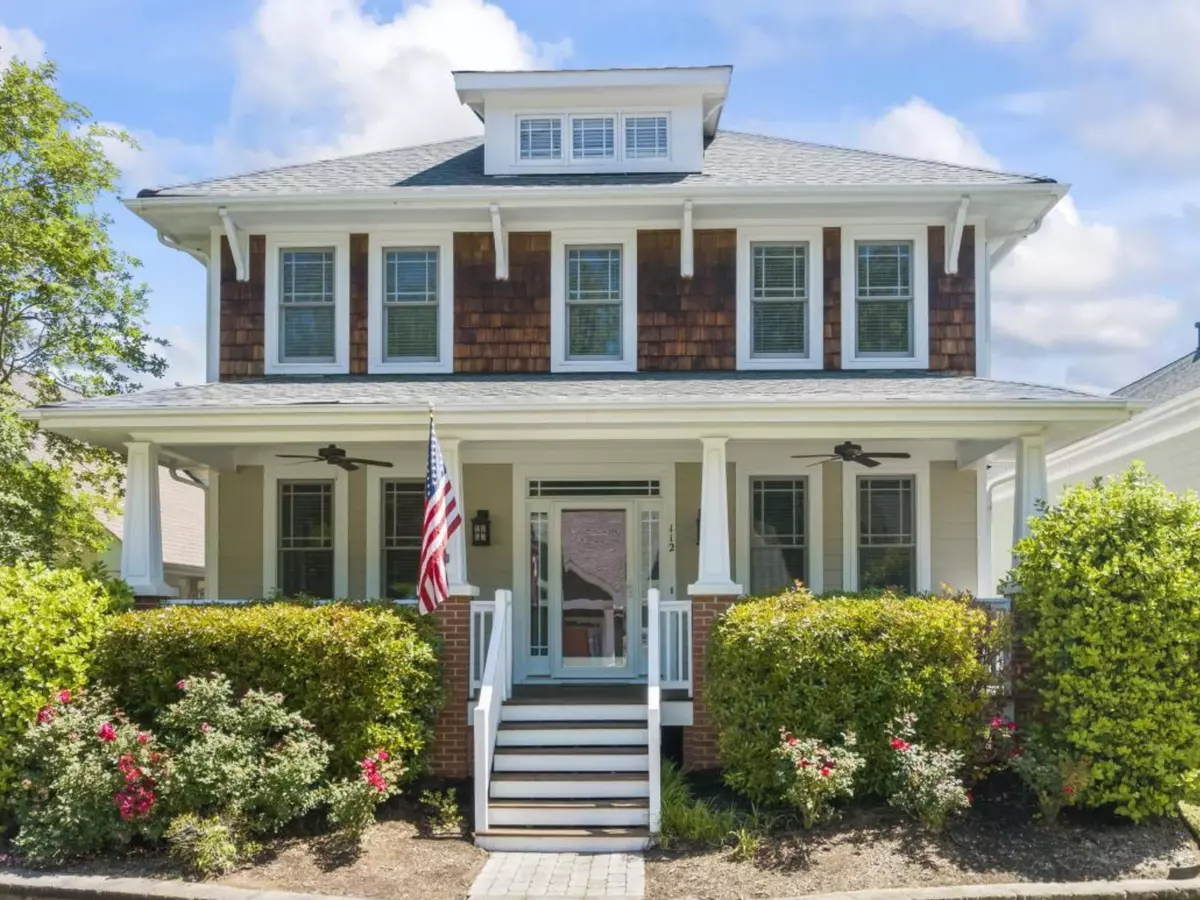Bought with Keller Williams Legacy
$550,000
$525,000
4.8%For more information regarding the value of a property, please contact us for a free consultation.
3 Beds
3 Baths
2,222 SqFt
SOLD DATE : 06/09/2023
Key Details
Sold Price $550,000
Property Type Single Family Home
Sub Type Single Family Residence
Listing Status Sold
Purchase Type For Sale
Square Footage 2,222 sqft
Price per Sqft $247
Subdivision Green At Scotts Mill
MLS Listing ID 2508635
Sold Date 06/09/23
Style Site Built
Bedrooms 3
Full Baths 2
Half Baths 1
HOA Fees $28/ann
HOA Y/N Yes
Abv Grd Liv Area 2,222
Originating Board Triangle MLS
Year Built 2004
Annual Tax Amount $3,539
Lot Size 4,791 Sqft
Acres 0.11
Property Description
This craftsman style 2 story home in the Magnolia neighborhood of The Green at Scotts Mill is sure to captivate you with its charming character and inviting front porch. Beautiful, solid Merbau hardwood floors on the main level. Main floor flex room with walk-in closet offers options for a home office, formal living room, reading room, or play space. Upstairs, the owners suite has dual vanities, garden tub, separate shower, and walk in closet. The remaining bedrooms have generous closets and share a full bath also with dual vanities. This home is perfect for hosting your family and friends with its multiple living spaces, including a 360 sq. ft. bonus room upstairs with new LVP flooring that you can dream up its best use. Make it a game room, home theater, home gym, craft room or playroom. One of the best features of this home is its location! Access to the Beaver Creek Greenway is steps from your back door. Enjoy the beauty of nature and stay active right in your neighborhood. Convenient to I-540 and downtown Apex. Get ready to enjoy all 4 seasons from your expansive front porch!
Location
State NC
County Wake
Direction S. Salem Street towards 540, turn right on Apex Barbecue Rd, right on Townside Dr, Right on Village Commons, at the roundabout take the third exit onto Homegate Circle, 112 Homegate is on the right
Rooms
Basement Crawl Space
Interior
Interior Features Bathtub/Shower Combination, Entrance Foyer, Room Over Garage, Separate Shower, Walk-In Closet(s)
Heating Electric, Forced Air, Natural Gas
Cooling Central Air
Flooring Carpet, Hardwood, Tile
Fireplaces Number 1
Fireplaces Type Family Room, Gas Log
Fireplace Yes
Window Features Blinds
Appliance Dishwasher, Electric Range, Electric Water Heater, Microwave, Refrigerator, Washer
Laundry Electric Dryer Hookup, Upper Level
Exterior
Exterior Feature Rain Gutters
Garage Spaces 2.0
View Y/N Yes
Porch Covered, Deck, Porch
Garage Yes
Private Pool No
Building
Faces S. Salem Street towards 540, turn right on Apex Barbecue Rd, right on Townside Dr, Right on Village Commons, at the roundabout take the third exit onto Homegate Circle, 112 Homegate is on the right
Sewer Public Sewer
Water Public
Structure Type Fiber Cement,Shake Siding
New Construction No
Schools
Elementary Schools Wake County Schools
Middle Schools Wake County Schools
High Schools Wake County Schools
Others
HOA Fee Include Insurance
Special Listing Condition Probate Listing
Read Less Info
Want to know what your home might be worth? Contact us for a FREE valuation!

Our team is ready to help you sell your home for the highest possible price ASAP

GET MORE INFORMATION

