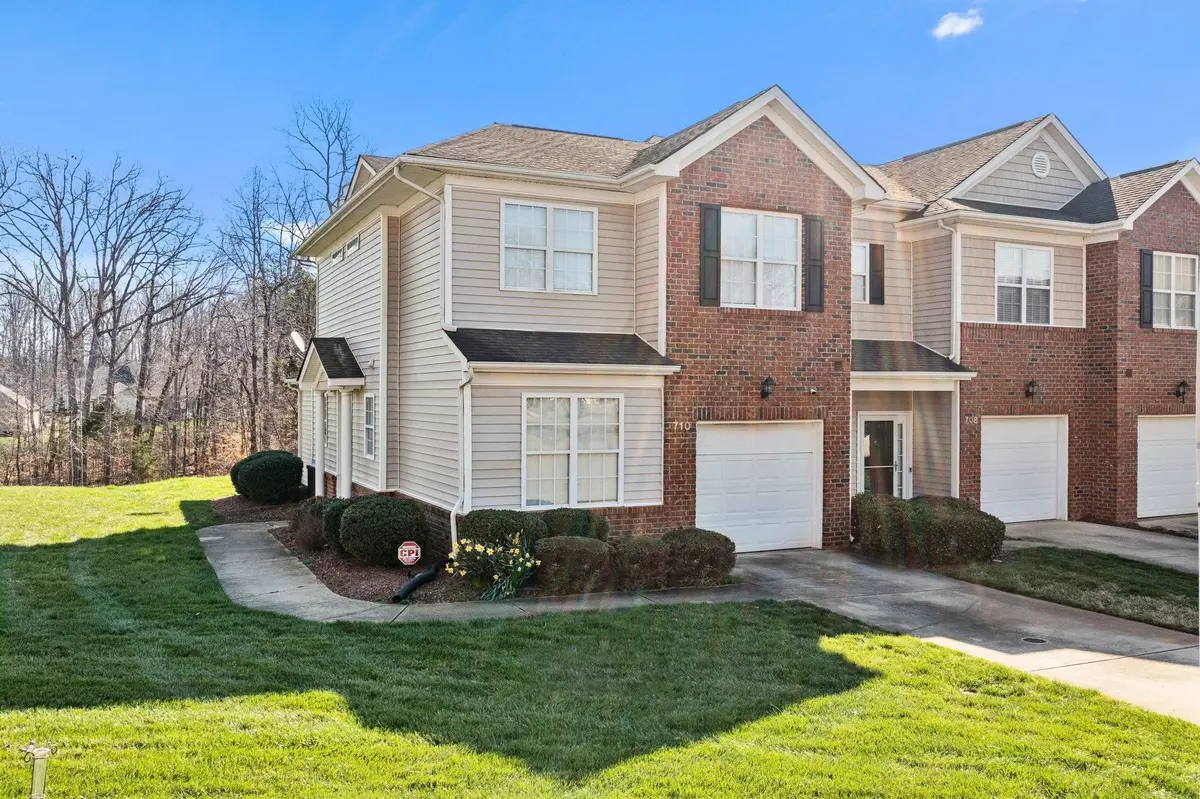Bought with Ward & Misenheimer Realtors
$300,000
$314,990
4.8%For more information regarding the value of a property, please contact us for a free consultation.
4 Beds
3 Baths
1,861 SqFt
SOLD DATE : 05/30/2023
Key Details
Sold Price $300,000
Property Type Townhouse
Sub Type Townhouse
Listing Status Sold
Purchase Type For Sale
Square Footage 1,861 sqft
Price per Sqft $161
Subdivision The Village At Lake Michael
MLS Listing ID 2498619
Sold Date 05/30/23
Style Site Built
Bedrooms 4
Full Baths 3
HOA Fees $188/mo
HOA Y/N Yes
Abv Grd Liv Area 1,861
Originating Board Triangle MLS
Year Built 2006
Annual Tax Amount $2,669
Lot Size 2,613 Sqft
Acres 0.06
Property Description
Want to live in a gorgeous neighborhood with a view of the LAKE? This is a very special end unit as it is surrounded by HOA lawn areas larger than most giving this unit what seems like a big yard and lives like a single-family home. Wonderful side windows with great natural light. This unit has been impeccably cared for. Gorgeous hardwoods on first level and ceramic tile baths. S/S appliances. All windows have 2" blinds, 3 ceiling fans, 42" tall kitchen cabinets, granite counters, and ALL KITCHEN APPLIANCES CONVEY including the refrigerator. Literally move-in ready. Enjoy the community pool, workout center and neighborhood clubhouse. Walk to Lake Michael Park with easy access to hiking trails, playground, lake allows non-motored boats and fishing, a true recreational dream location only minutes from Tanger Factory Outlets and downtown Mebane.
Location
State NC
County Alamance
Direction I-40 to exit 157, right on Buckhorn Rd, left on Hwy 70, right on Supper Club, right on Lebanon, right on Lake Michael Way, left on Village Lake Dr. Townhome is on the left side of center building in the cul-de-sac
Interior
Interior Features Ceiling Fan(s), Entrance Foyer, Granite Counters, Separate Shower, Soaking Tub
Heating Electric, Forced Air
Cooling Heat Pump
Flooring Carpet, Hardwood, Tile, Vinyl
Fireplaces Number 1
Fireplace Yes
Window Features Insulated Windows
Appliance Dishwasher, Electric Range, Electric Water Heater, Microwave, Refrigerator
Laundry Upper Level
Exterior
Exterior Feature Rain Gutters
Garage Spaces 1.0
Pool Swimming Pool Com/Fee
Utilities Available Cable Available
Handicap Access Accessible Doors, Level Flooring
Porch Patio
Garage Yes
Private Pool No
Building
Lot Description Cul-De-Sac
Faces I-40 to exit 157, right on Buckhorn Rd, left on Hwy 70, right on Supper Club, right on Lebanon, right on Lake Michael Way, left on Village Lake Dr. Townhome is on the left side of center building in the cul-de-sac
Foundation Slab
Sewer Public Sewer
Water Public
Architectural Style Traditional, Transitional
Structure Type Brick,Vinyl Siding
New Construction No
Schools
Elementary Schools Orange - Efland Cheeks
Middle Schools Orange - Gravelly Hill
High Schools Orange - Orange
Others
HOA Fee Include Maintenance Grounds,Maintenance Structure
Special Listing Condition Bankruptcy Property
Read Less Info
Want to know what your home might be worth? Contact us for a FREE valuation!

Our team is ready to help you sell your home for the highest possible price ASAP

GET MORE INFORMATION

