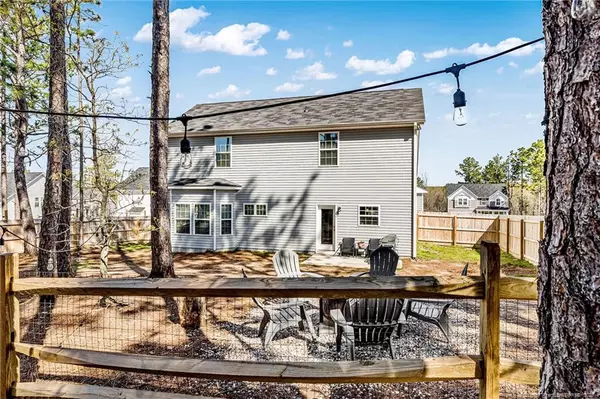Bought with ATLAS REAL ESTATE PARTNERS
$370,150
$359,900
2.8%For more information regarding the value of a property, please contact us for a free consultation.
4 Beds
3 Baths
0.47 Acres Lot
SOLD DATE : 06/01/2023
Key Details
Sold Price $370,150
Property Type Single Family Home
Sub Type Single Family Residence
Listing Status Sold
Purchase Type For Sale
Subdivision Meadow Ridge
MLS Listing ID LP701856
Sold Date 06/01/23
Bedrooms 4
Full Baths 2
Half Baths 1
HOA Y/N No
Originating Board Triangle MLS
Year Built 2021
Lot Size 0.470 Acres
Acres 0.47
Property Description
Just in time for summer! Don't miss out on the opportunity to view this meticulously maintained, beautiful 1900+sf, 4BR, 2.5BA 2-story home in the highly desirable Aberdeen subdivision Meadow Ridge, offering convenient access to shopping centers & an easy commute to Fort Bragg. Open-style living area w/ gorgeous vaulted ceilings perfect for entertaining, w/ plenty of storage space. Stylish finishes in kitchen w/ beautiful granite counter tops, SS appliances, island, pantry & separate laundry. Spacious first floor owner suite w/ full bath, generous closet space. ½ bath & laundry room downstairs. Oversized DBL Garage & abundant storage throughout home. Loft upstairs & 3BR on second floor all feature carpet and generous closet space, with plenty of natural light. Large fenced yard private back patio, wooded lot, & firepit are perfect for lazy summer evenings. This home is a conveniently located a short commute away from Fort Bragg, multiple shopping corridors & local golf & country clubs. back patio, wooded lot, & firepit are perfect for lazy summer evenings. This home is a conveniently located a short commute away from Fort Bragg, multiple shopping corridors & local golf & country clubs.
Location
State NC
County Moore
Community Sidewalks
Direction From HWY5, turn onto Whitney Drive, home is on left.
Interior
Interior Features Ceiling Fan(s), Granite Counters, Kitchen Island, Kitchen/Dining Room Combination, Master Downstairs, Walk-In Closet(s)
Heating Heat Pump
Flooring Carpet, Hardwood, Laminate, Tile, Vinyl
Fireplaces Number 1
Fireplaces Type Prefabricated
Fireplace Yes
Appliance Dishwasher, Microwave, Range, Washer/Dryer
Laundry Main Level
Exterior
Exterior Feature Rain Gutters
Garage Spaces 2.0
Community Features Sidewalks
Porch Front Porch, Patio
Parking Type Attached Carport
Garage Yes
Private Pool No
Building
Lot Description Cul-De-Sac
Faces From HWY5, turn onto Whitney Drive, home is on left.
Sewer Septic Tank
Architectural Style Traditional
Structure Type Brick Veneer
New Construction No
Others
Tax ID 855000671404
Special Listing Condition Standard
Read Less Info
Want to know what your home might be worth? Contact us for a FREE valuation!

Our team is ready to help you sell your home for the highest possible price ASAP


GET MORE INFORMATION






