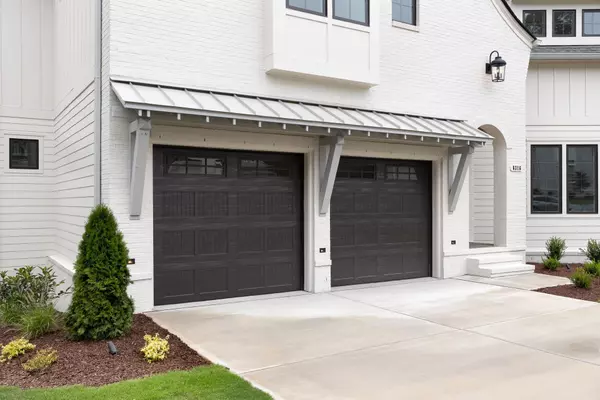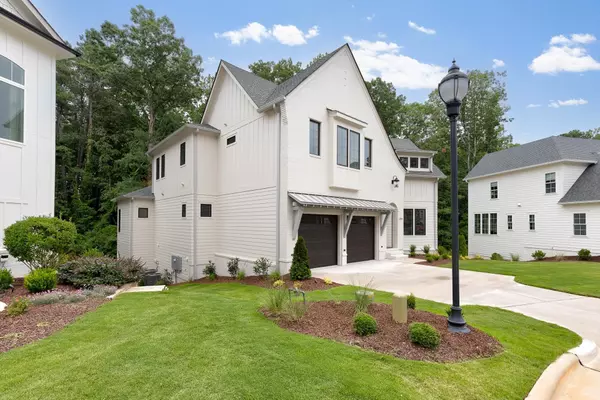Bought with Re/Max United
$1,500,000
$1,499,000
0.1%For more information regarding the value of a property, please contact us for a free consultation.
6 Beds
7 Baths
5,229 SqFt
SOLD DATE : 06/12/2023
Key Details
Sold Price $1,500,000
Property Type Single Family Home
Sub Type Single Family Residence
Listing Status Sold
Purchase Type For Sale
Square Footage 5,229 sqft
Price per Sqft $286
Subdivision Stephens Ridge
MLS Listing ID 2501170
Sold Date 06/12/23
Style Site Built
Bedrooms 6
Full Baths 6
Half Baths 1
HOA Fees $79/ann
HOA Y/N Yes
Abv Grd Liv Area 5,229
Originating Board Triangle MLS
Year Built 2023
Annual Tax Amount $1,931
Lot Size 0.540 Acres
Acres 0.54
Property Description
Stunning multigenerational home with finished basement. Built by Long Developers with attention to detail, this home features two owner bedroom suites on first and second levels. The first floor open floor plan has elegant kitchen which opens to the living room with natural pine ceiling beams. There is a private study, formal dining room and drop zone. Upstairs is a loft area and four bedrooms each with a private bath. The basement will have a kitchenette in the family room, another bedroom with bath, recreation room, utility room and storage. Enjoy the view of the wooded back yard from the screened porch with retractable phantom screens. Great location close to North Ridge Country Club, shopping and dining! You will love North Raleigh living here!
Location
State NC
County Wake
Zoning R-4
Direction North on Falls of Neuse, right on Spring Forest, left on Stephens Ridge.
Rooms
Basement Daylight, Exterior Entry, Finished, Heated, Interior Entry, Partially Finished, Other
Interior
Interior Features Bathtub/Shower Combination, Ceiling Fan(s), Double Vanity, Entrance Foyer, High Ceilings, Pantry, Master Downstairs, Quartz Counters, Second Primary Bedroom, Separate Shower, Shower Only, Smooth Ceilings, Walk-In Closet(s), Water Closet
Heating Forced Air, Natural Gas
Cooling Central Air
Flooring Hardwood, Tile
Fireplaces Number 2
Fireplaces Type Gas Log, Living Room, Outside
Fireplace Yes
Window Features Insulated Windows
Appliance Dishwasher, Gas Range, Plumbed For Ice Maker, Range Hood, Tankless Water Heater
Laundry Laundry Room, Upper Level
Exterior
Exterior Feature Rain Gutters
Garage Spaces 2.0
Porch Patio, Porch, Screened
Parking Type Attached, Concrete, Driveway, Garage, Garage Door Opener
Garage Yes
Private Pool No
Building
Lot Description Cul-De-Sac
Faces North on Falls of Neuse, right on Spring Forest, left on Stephens Ridge.
Sewer Public Sewer
Water Public
Architectural Style Transitional
Structure Type Brick
New Construction Yes
Schools
Elementary Schools Wake - Millbrook
Middle Schools Wake - East Millbrook
High Schools Wake - Millbrook
Others
HOA Fee Include Storm Water Maintenance
Senior Community false
Read Less Info
Want to know what your home might be worth? Contact us for a FREE valuation!

Our team is ready to help you sell your home for the highest possible price ASAP


GET MORE INFORMATION






