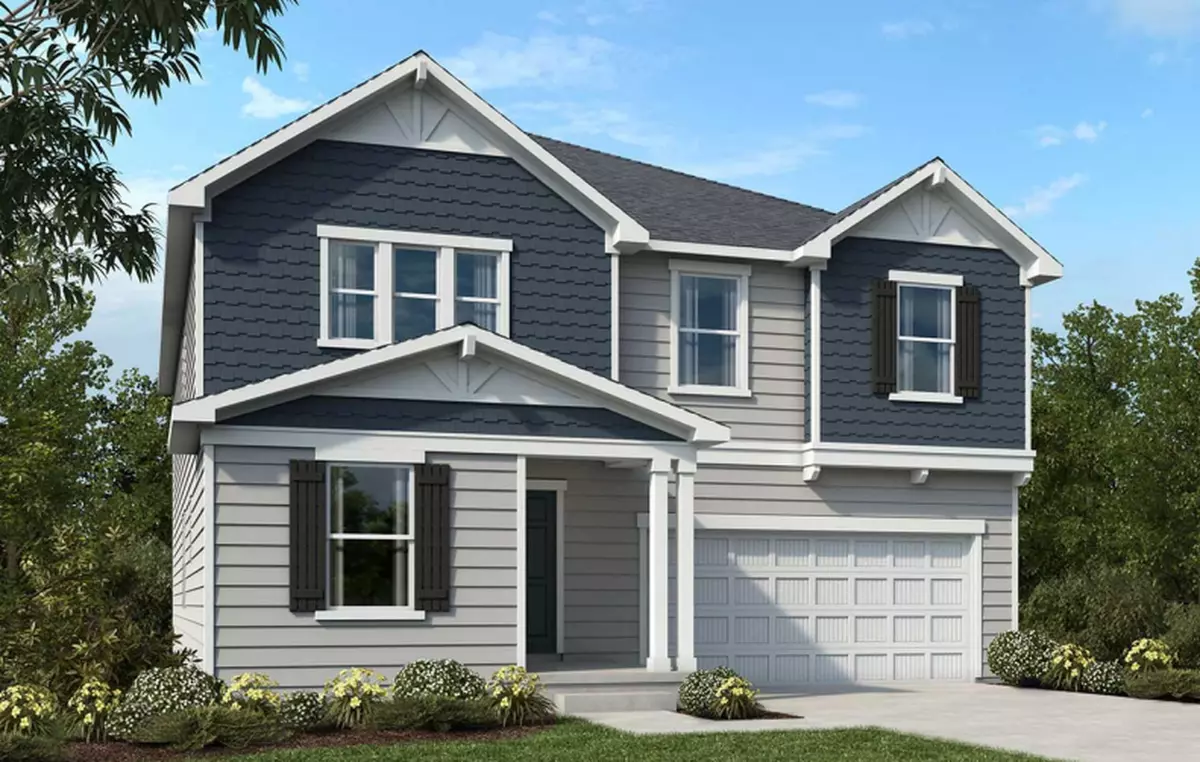Bought with Allen Tate/Raleigh-Falls Neuse
$552,000
$553,877
0.3%For more information regarding the value of a property, please contact us for a free consultation.
5 Beds
3 Baths
3,147 SqFt
SOLD DATE : 06/06/2023
Key Details
Sold Price $552,000
Property Type Single Family Home
Sub Type Single Family Residence
Listing Status Sold
Purchase Type For Sale
Square Footage 3,147 sqft
Price per Sqft $175
Subdivision Preserve At Jones Dairy
MLS Listing ID 2495749
Sold Date 06/06/23
Style Site Built
Bedrooms 5
Full Baths 3
HOA Fees $59/qua
HOA Y/N Yes
Abv Grd Liv Area 3,147
Originating Board Triangle MLS
Year Built 2023
Lot Size 6,534 Sqft
Acres 0.15
Property Description
Desirable Wake County home in pool community. Two-story home features fiber cement siding & crawl space foundation on fantastic homesite with tree line yard. Open floor plan features 9-foot ceilings, bedroom & full bath on main, gourmet kitchen with gas cooking, fireplace & extended deck. The private den is ideal for a home office. Upgrades galore in this beauty from cabinets, flooring, countertops & blinds included. Upstairs, 4 bedrooms, primary bedroom has tray ceiling, 2 full bathrooms & huge game room.
Location
State NC
County Wake
Community Playground, Street Lights
Direction From US-1/Capital Blvd. North, merge onto Hwy. 98 East. After approx. 3 mi., turn right on Jones Dairy Rd. Community entrance will be on the right after 2.5 mi.
Rooms
Basement Crawl Space
Interior
Interior Features Bathtub/Shower Combination, Eat-in Kitchen, Entrance Foyer, High Ceilings, Living/Dining Room Combination, Pantry, Master Downstairs, Quartz Counters, Smooth Ceilings, Soaking Tub, Storage, Tile Counters, Tray Ceiling(s), Walk-In Closet(s)
Heating Natural Gas, Zoned
Cooling Zoned
Flooring Carpet, Vinyl
Fireplaces Number 1
Fireplaces Type Family Room, Gas, Gas Log, Sealed Combustion
Fireplace Yes
Appliance Dishwasher, Electric Water Heater, ENERGY STAR Qualified Appliances, Gas Cooktop, Microwave, Plumbed For Ice Maker, Range Hood, Self Cleaning Oven, Oven
Laundry Electric Dryer Hookup, Laundry Room, Upper Level
Exterior
Exterior Feature Rain Gutters
Garage Spaces 2.0
Pool Swimming Pool Com/Fee
Community Features Playground, Street Lights
Utilities Available Cable Available
Porch Deck, Patio
Garage Yes
Private Pool No
Building
Lot Description Hardwood Trees, Landscaped
Faces From US-1/Capital Blvd. North, merge onto Hwy. 98 East. After approx. 3 mi., turn right on Jones Dairy Rd. Community entrance will be on the right after 2.5 mi.
Sewer Public Sewer
Water Public
Architectural Style Cottage
Structure Type Fiber Cement,Low VOC Paint/Sealant/Varnish,Radiant Barrier,Shake Siding
New Construction Yes
Schools
Elementary Schools Wake - Jones Dairy
Middle Schools Wake - Wake Forest
High Schools Wake - Wake Forest
Read Less Info
Want to know what your home might be worth? Contact us for a FREE valuation!

Our team is ready to help you sell your home for the highest possible price ASAP


GET MORE INFORMATION

