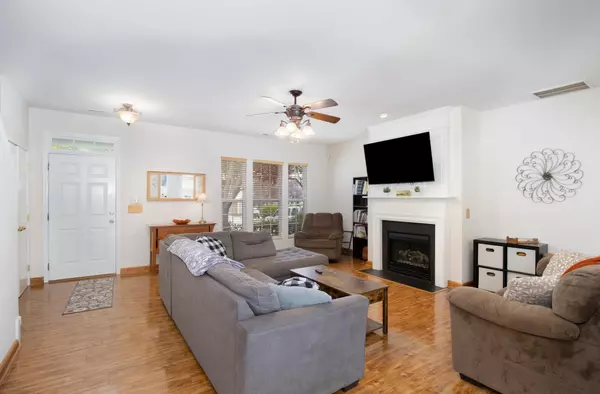Bought with Howard Perry & Walston Realtor
$359,000
$359,000
For more information regarding the value of a property, please contact us for a free consultation.
3 Beds
3 Baths
1,538 SqFt
SOLD DATE : 06/13/2023
Key Details
Sold Price $359,000
Property Type Townhouse
Sub Type Townhouse
Listing Status Sold
Purchase Type For Sale
Square Footage 1,538 sqft
Price per Sqft $233
Subdivision Terrace At Breckenridge
MLS Listing ID 2513027
Sold Date 06/13/23
Style Site Built
Bedrooms 3
Full Baths 2
Half Baths 1
HOA Fees $40/mo
HOA Y/N Yes
Abv Grd Liv Area 1,538
Originating Board Triangle MLS
Year Built 2004
Annual Tax Amount $2,246
Lot Size 1,742 Sqft
Acres 0.04
Property Description
Lovely end unit townhome with NO rental cap! Perfectly located just minutes from RTP, the future Apple campus, Parkside Town, Wegmans, I-540, and RDU, this home offers unrivaled convenience. Step inside to find an open concept living floor plan with a cozy fireplace and elegant engineered hardwood floors. The bright and spacious primary bedroom features double doors that lead to an ensuite with dual vanities and a WIC. Modern upgrades include a new tankless water heater, laminate flooring, carpeted stairs, and gutter guards. Relax and entertain on the oversized patio with stone pavers, enjoying privacy in the partially fenced yard. AT&T and Google Fiber are available. As a resident, you'll have access to the Breckenridge Tennis & Swim club, offering resort-style amenities such as swimming pools, tennis courts, and playground. Nearby North West Park and trails provide opportunities for outdoor recreation.
Location
State NC
County Wake
Community Pool
Direction From NC-55 W, turn right onto O'Kelly Chapel Rd, Turn right onto Louis Stephens Dr, Right onto Walnut Woods Dr and then right onto Hickory Meadow Circle
Interior
Interior Features Bathtub/Shower Combination, Ceiling Fan(s), Granite Counters, Kitchen/Dining Room Combination, Storage, Vaulted Ceiling(s), Walk-In Closet(s)
Heating Forced Air, Natural Gas
Cooling Central Air
Flooring Carpet, Hardwood, Laminate, Tile
Fireplaces Number 1
Fireplaces Type Family Room
Fireplace Yes
Appliance Dishwasher, Gas Range, Microwave, Tankless Water Heater
Laundry Upper Level
Exterior
Exterior Feature Rain Gutters
Fence Privacy
Community Features Pool
Porch Patio, Porch
Parking Type Assigned
Garage No
Private Pool No
Building
Faces From NC-55 W, turn right onto O'Kelly Chapel Rd, Turn right onto Louis Stephens Dr, Right onto Walnut Woods Dr and then right onto Hickory Meadow Circle
Foundation Slab
Sewer Public Sewer
Water Public
Architectural Style Traditional
Structure Type Vinyl Siding
New Construction No
Schools
Elementary Schools Wake - Parkside
Middle Schools Wake - Alston Ridge
High Schools Wake - Panther Creek
Read Less Info
Want to know what your home might be worth? Contact us for a FREE valuation!

Our team is ready to help you sell your home for the highest possible price ASAP


GET MORE INFORMATION






