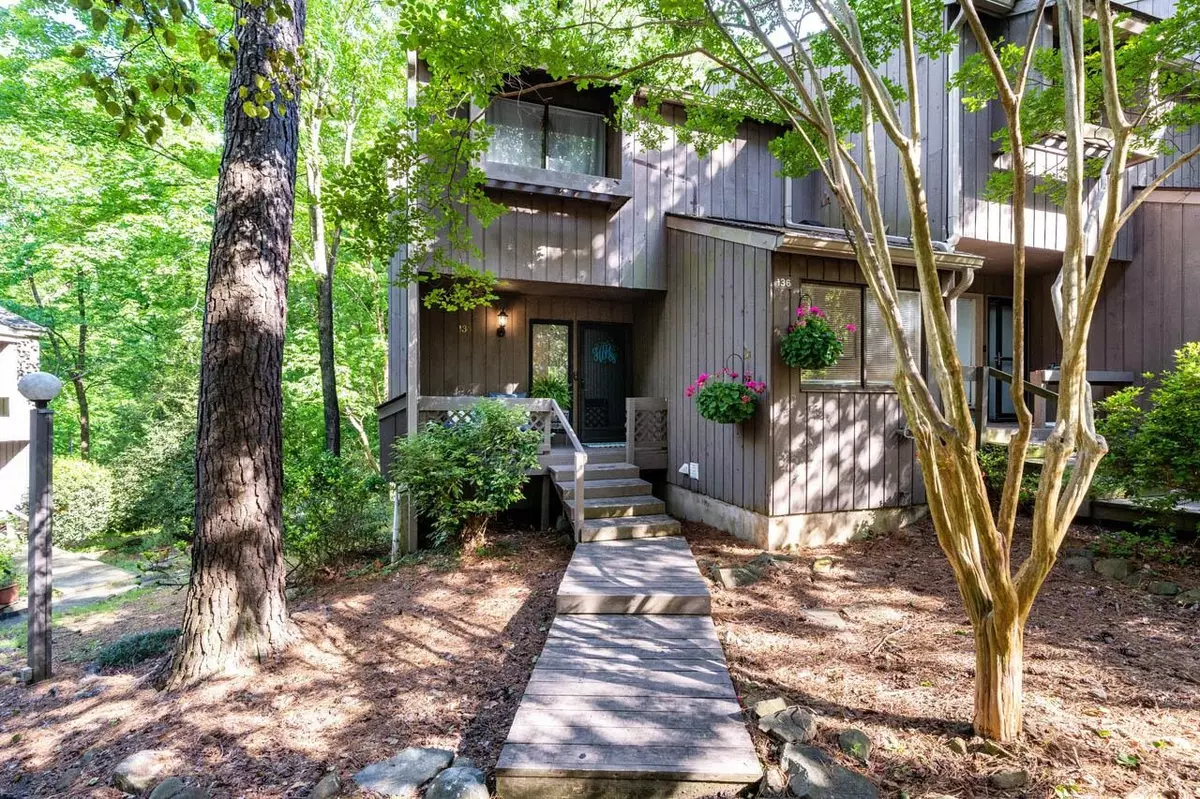Bought with Coldwell Banker - HPW
$429,000
$400,000
7.2%For more information regarding the value of a property, please contact us for a free consultation.
4 Beds
4 Baths
2,267 SqFt
SOLD DATE : 06/14/2023
Key Details
Sold Price $429,000
Property Type Townhouse
Sub Type Townhouse
Listing Status Sold
Purchase Type For Sale
Square Footage 2,267 sqft
Price per Sqft $189
Subdivision Village West
MLS Listing ID 2508727
Sold Date 06/14/23
Style Site Built
Bedrooms 4
Full Baths 3
Half Baths 1
HOA Fees $272/mo
HOA Y/N Yes
Abv Grd Liv Area 2,267
Originating Board Triangle MLS
Year Built 1974
Annual Tax Amount $3,713
Lot Size 1,306 Sqft
Acres 0.03
Property Description
Beautiful end-unit townhome in Village West with 4 bedrooms and 3 ½ baths. Sunlight flows through the main floor with updated kitchen featuring new range, butcher block and granite looking countertops, lots of storage space, and a cozy window breakfast nook. The main floor has a dining room, family room with built-in bookshelves and sliding doors to the back deck. The second floor offers the owners suite with full bathroom, 2 additional bedrooms, hall bathroom, and 1 of 2 laundry rooms. The basement in-law suite offers a bedroom, flexible living space, a kitchen, a laundry and opens to a private patio. Many updates throughout the home including fresh paint, new lighting, and tile. The townhome is conveniently located across from the community pool, tennis court, and clubhouse. It is also located near the bus line, downtown Chapel Hill & Carrboro, and the Bolin Creek Trail.
Location
State NC
County Orange
Community Pool, Street Lights
Direction From downtown Chapel Hill take a RIGHT on N Greensboro St, RIGHT at roundabout onto Estes Drive Extension, RIGHT on Village Dr, second LEFT on Ridge Trail. Home is on the RIGHT across from pool.
Rooms
Basement Daylight, Exterior Entry, Finished, Heated, Interior Entry
Interior
Interior Features Apartment/Suite, Bathtub Only, Bookcases, Ceiling Fan(s), Eat-in Kitchen, Entrance Foyer, Pantry, Shower Only
Heating Electric, Forced Air
Cooling Central Air
Flooring Laminate, Tile, Vinyl
Fireplaces Number 1
Fireplaces Type Family Room
Fireplace Yes
Appliance Dishwasher, Electric Cooktop, Electric Water Heater, Microwave
Laundry In Basement, Multiple Locations, Upper Level
Exterior
Exterior Feature Rain Gutters, Tennis Court(s)
Community Features Pool, Street Lights
View Y/N Yes
Porch Covered, Deck, Patio, Porch
Parking Type Assigned, Parking Lot
Garage No
Private Pool No
Building
Lot Description Hardwood Trees, Landscaped
Faces From downtown Chapel Hill take a RIGHT on N Greensboro St, RIGHT at roundabout onto Estes Drive Extension, RIGHT on Village Dr, second LEFT on Ridge Trail. Home is on the RIGHT across from pool.
Sewer Public Sewer
Water Public
Architectural Style Transitional
Structure Type Wood Siding
New Construction No
Schools
Elementary Schools Ch/Carrboro - Northside
Middle Schools Ch/Carrboro - Smith
High Schools Ch/Carrboro - Chapel Hill
Others
HOA Fee Include Maintenance Structure
Read Less Info
Want to know what your home might be worth? Contact us for a FREE valuation!

Our team is ready to help you sell your home for the highest possible price ASAP


GET MORE INFORMATION






