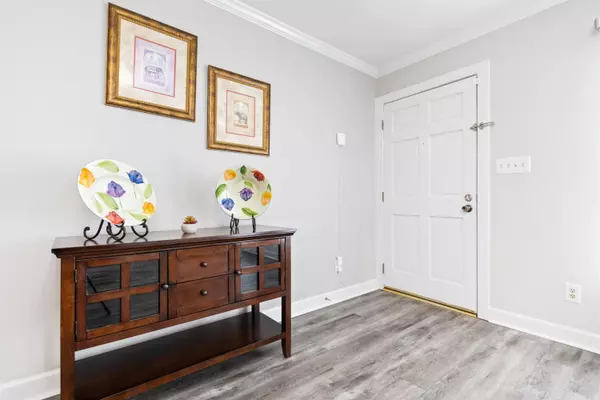Bought with Keller Williams Realty
$325,000
$319,900
1.6%For more information regarding the value of a property, please contact us for a free consultation.
3 Beds
2 Baths
1,404 SqFt
SOLD DATE : 06/14/2023
Key Details
Sold Price $325,000
Property Type Single Family Home
Sub Type Single Family Residence
Listing Status Sold
Purchase Type For Sale
Square Footage 1,404 sqft
Price per Sqft $231
Subdivision Staunton Meadows
MLS Listing ID 2507548
Sold Date 06/14/23
Style Site Built
Bedrooms 3
Full Baths 2
HOA Y/N No
Abv Grd Liv Area 1,404
Originating Board Triangle MLS
Year Built 1990
Annual Tax Amount $2,255
Lot Size 8,712 Sqft
Acres 0.2
Property Description
Ready to Move In - Cozy and Beautiful Ranch home in lovely Staunton Meadows Subdivision, in a quiet cul-de-sac, NO HOA FEES! 3 BEDS, 2 FULL BATHS, a spacious living room w/books shelves & fireplace. Master Bedroom has a spacious walk-in closet, & double vanity counter. You'll love the cathedral ceiling & huge bay window in the dining area, the remodeled kitchen w/granite counter tops, beautiful cabinetry & stainless kitchen appliances. Relax underneath the shady trees on the wood deck with privacy of the newly installed beautiful white vinyl panel fencing. Lots of exterior storage, protected by Ring Security. Perfect location, close to restaurants and shopping at White Oaks Shopping Center; just minutes from downtown Raleigh, close to I-70 and I-40.
Location
State NC
County Wake
Direction I-40 E to 70W, Left onto White Oak, RT onto Timber, Rt onto Chapwith, RT onto Eagle Tavern, RT onto Tarpley.
Rooms
Basement Crawl Space
Interior
Interior Features Bathtub/Shower Combination, Dining L, Eat-in Kitchen, Granite Counters, Storage
Heating Electric, Forced Air
Cooling Central Air
Flooring Vinyl
Fireplaces Number 1
Fireplaces Type Electric, Great Room
Fireplace Yes
Appliance Dishwasher, Electric Range, Electric Water Heater, Plumbed For Ice Maker
Laundry Laundry Room, Main Level
Exterior
Exterior Feature Fenced Yard
Handicap Access Accessible Approach with Ramp
Porch Deck, Porch
Parking Type Concrete, Driveway, Garage Faces Front, On Street
Garage No
Private Pool No
Building
Lot Description Cul-De-Sac, Hardwood Trees
Faces I-40 E to 70W, Left onto White Oak, RT onto Timber, Rt onto Chapwith, RT onto Eagle Tavern, RT onto Tarpley.
Sewer Public Sewer
Water Public
Architectural Style A-Frame, Ranch
Structure Type Vinyl Siding
New Construction No
Schools
Elementary Schools Wake - Aversboro
Middle Schools Wake - East Garner
High Schools Wake - Garner
Read Less Info
Want to know what your home might be worth? Contact us for a FREE valuation!

Our team is ready to help you sell your home for the highest possible price ASAP


GET MORE INFORMATION






