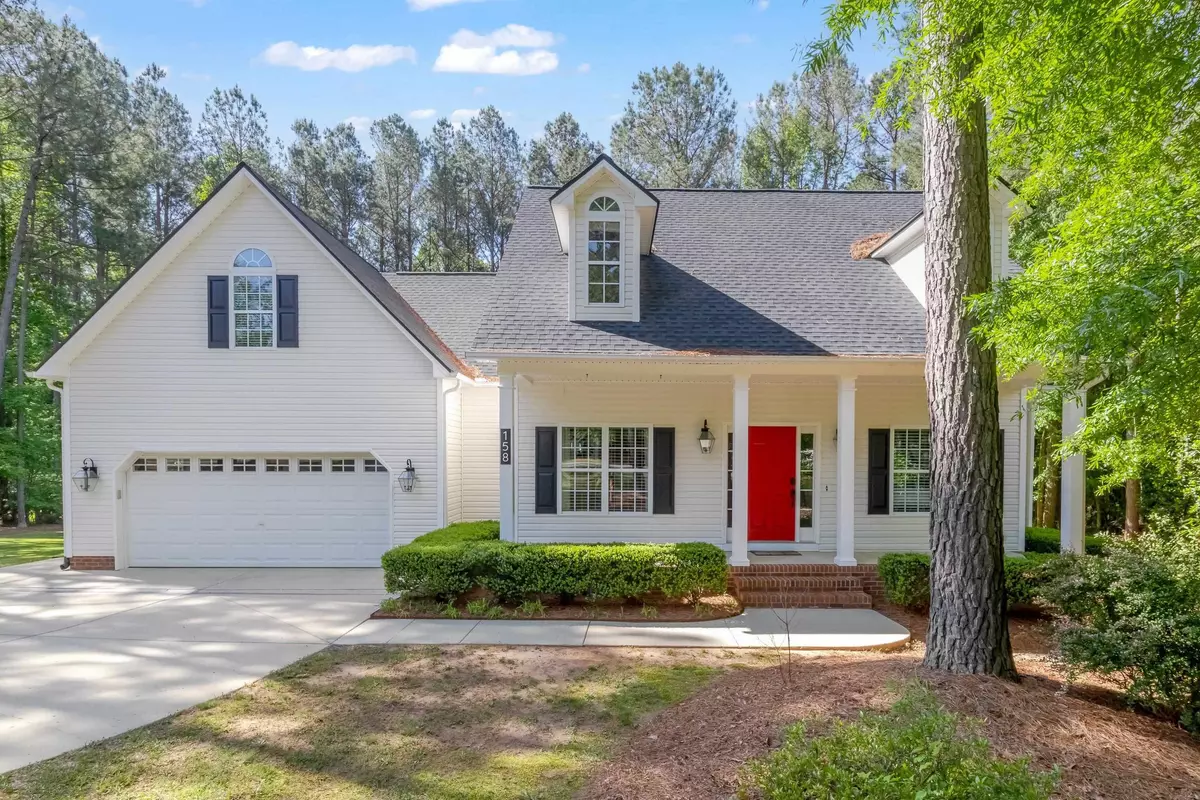Bought with Relevate Real Estate Inc.
$426,000
$415,000
2.7%For more information regarding the value of a property, please contact us for a free consultation.
3 Beds
2 Baths
1,999 SqFt
SOLD DATE : 06/15/2023
Key Details
Sold Price $426,000
Property Type Single Family Home
Sub Type Single Family Residence
Listing Status Sold
Purchase Type For Sale
Square Footage 1,999 sqft
Price per Sqft $213
Subdivision Edenton
MLS Listing ID 2510224
Sold Date 06/15/23
Style Site Built
Bedrooms 3
Full Baths 2
HOA Y/N No
Abv Grd Liv Area 1,999
Originating Board Triangle MLS
Year Built 2003
Annual Tax Amount $1,992
Lot Size 0.750 Acres
Acres 0.75
Property Description
Gorgeous 1.5 story house on large wooded lot in desirable Flowers area of Clayton. This meticulously mainatined 3 bed, 2 bath house features a large kitchen with plenty of cabinet space that opens into an eat-in kitchen on one side and a formal dining room on the other. Home has large master bedroom with walk-in closet and a fully renovated master bath with tiled shower, tile flooring, and garden tub. Finished bonus room with LVP flooring that leads to an enormous unfinished attic area that offers tons of storage or the opportunity to finish and add square footage. Enjoy the beautiful backyard from your large screened in porch and back deck. Close proximity to grocery, shopping, restaurants, and schools. NO HOA!
Location
State NC
County Johnston
Direction From Hwy 70 East turn left on Hwy 42 East. Turn left at the light onto Buffalo Rd. Turn right into subdivsion onto Norwood Dr. Turn right onto Abermarle Dr. and then right onto Homestead Way. Home is on the right.
Rooms
Basement Crawl Space
Interior
Interior Features Bathtub Only, Ceiling Fan(s), Eat-in Kitchen, Entrance Foyer, High Ceilings, High Speed Internet, Master Downstairs, Room Over Garage, Separate Shower, Shower Only, Smart Home, Smart Light(s), Smooth Ceilings, Soaking Tub, Tile Counters, Walk-In Closet(s), Walk-In Shower
Heating Electric, Heat Pump
Cooling Central Air
Flooring Carpet, Hardwood, Laminate, Vinyl, Tile
Fireplaces Number 1
Fireplaces Type Gas Log, Living Room, Propane
Fireplace Yes
Window Features Insulated Windows
Appliance Convection Oven, Dishwasher, Electric Range, Electric Water Heater, Microwave, Refrigerator, Self Cleaning Oven, Tankless Water Heater
Laundry Electric Dryer Hookup, Laundry Room, Main Level
Exterior
Exterior Feature Rain Gutters
Garage Spaces 2.0
Utilities Available Cable Available
Handicap Access Accessible Washer/Dryer
Porch Deck, Patio, Porch, Screened
Garage Yes
Private Pool No
Building
Lot Description Landscaped, Wooded
Faces From Hwy 70 East turn left on Hwy 42 East. Turn left at the light onto Buffalo Rd. Turn right into subdivsion onto Norwood Dr. Turn right onto Abermarle Dr. and then right onto Homestead Way. Home is on the right.
Foundation Block
Sewer Septic Tank
Water Public
Architectural Style Cape Cod
Structure Type Brick,Vinyl Siding
New Construction No
Schools
Elementary Schools Johnston - River Dell
Middle Schools Johnston - Archer Lodge
High Schools Johnston - Corinth Holder
Read Less Info
Want to know what your home might be worth? Contact us for a FREE valuation!

Our team is ready to help you sell your home for the highest possible price ASAP


GET MORE INFORMATION

