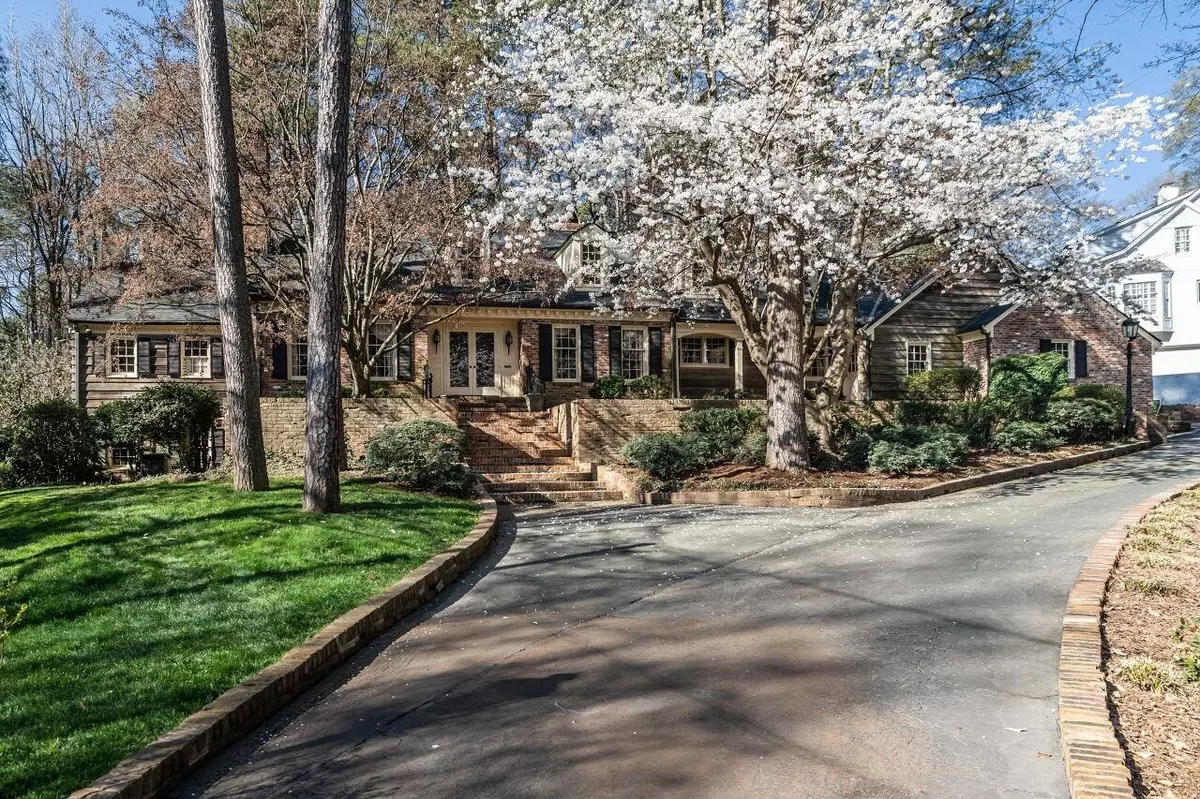Bought with Berkshire Hathaway HomeService
$2,250,000
$2,495,000
9.8%For more information regarding the value of a property, please contact us for a free consultation.
5 Beds
4 Baths
6,443 SqFt
SOLD DATE : 06/15/2023
Key Details
Sold Price $2,250,000
Property Type Single Family Home
Sub Type Single Family Residence
Listing Status Sold
Purchase Type For Sale
Square Footage 6,443 sqft
Price per Sqft $349
Subdivision Drewry Hills
MLS Listing ID 2506986
Sold Date 06/15/23
Style Site Built
Bedrooms 5
Full Baths 3
Half Baths 1
HOA Y/N No
Abv Grd Liv Area 6,443
Originating Board Triangle MLS
Year Built 1962
Annual Tax Amount $14,195
Lot Size 0.900 Acres
Acres 0.9
Property Description
Tons of charm with this classic 1.5 story Cape Cod sitting on a .9 acre lot. 8'4" ceilings with beautiful heart of pine flooring! Gracious foyer leads toliving room with hand crafted marble surround fireplace. Oversized family room with vaulted ceiling and wood beams. Wood burning fireplace with bricksurround. 1st floor primary bedroom has 2 walk in closets. Primary bath incl. steam shower and jacuzzi tub. Kitchen with stainless appl., granite countertopsand open ceiling leading to loft area. Amazing cozy space in daylight basement, with large guest bedroom and full bath. Includes Rec. room with hugemasonry fp, full kitchen and accented brick walls. Game room offers perfect place for cards or billiards. Downstairs opens to screen porch, heated pool andprivate backyard w/ tons of landscaping. Walk to schools, greenways and shopping.
Location
State NC
County Wake
Zoning R-4
Direction Six Forks to Lassiter Mill Rd. Left on Marlowe. Property is on the Right.
Rooms
Basement Apartment, Daylight, Exterior Entry, Finished, Full, Heated, Interior Entry, Workshop
Interior
Interior Features Bathtub/Shower Combination, Bookcases, Pantry, Cathedral Ceiling(s), Ceiling Fan(s), Double Vanity, Entrance Foyer, Granite Counters, High Ceilings, Master Downstairs, Separate Shower, Shower Only, Storage, Walk-In Closet(s), Wet Bar
Heating Electric, Forced Air, Heat Pump, Natural Gas, Zoned
Cooling Central Air, Heat Pump, Zoned
Flooring Carpet, Ceramic Tile, Hardwood, Tile
Fireplaces Number 3
Fireplaces Type Basement, Family Room, Fireplace Screen, Gas Log, Gas Starter, Living Room, Masonry, Wood Burning
Fireplace Yes
Window Features Skylight(s)
Appliance Dishwasher, Gas Range, Gas Water Heater, Microwave, Plumbed For Ice Maker, Range Hood, Refrigerator, Self Cleaning Oven
Laundry Electric Dryer Hookup, Laundry Room, Main Level
Exterior
Exterior Feature Fenced Yard, Rain Gutters
Garage Spaces 2.0
Fence Brick
Pool Heated, In Ground, Private
Utilities Available Cable Available
View Y/N Yes
Handicap Access Accessible Washer/Dryer
Porch Covered, Patio, Porch, Screened
Garage Yes
Private Pool Yes
Building
Lot Description Hardwood Trees, Landscaped
Faces Six Forks to Lassiter Mill Rd. Left on Marlowe. Property is on the Right.
Sewer Public Sewer
Water Public
Architectural Style Cape Cod, Transitional
Structure Type Brick,Cedar
New Construction No
Schools
Elementary Schools Wake - Root
Middle Schools Wake - Oberlin
High Schools Wake - Broughton
Read Less Info
Want to know what your home might be worth? Contact us for a FREE valuation!

Our team is ready to help you sell your home for the highest possible price ASAP


GET MORE INFORMATION

