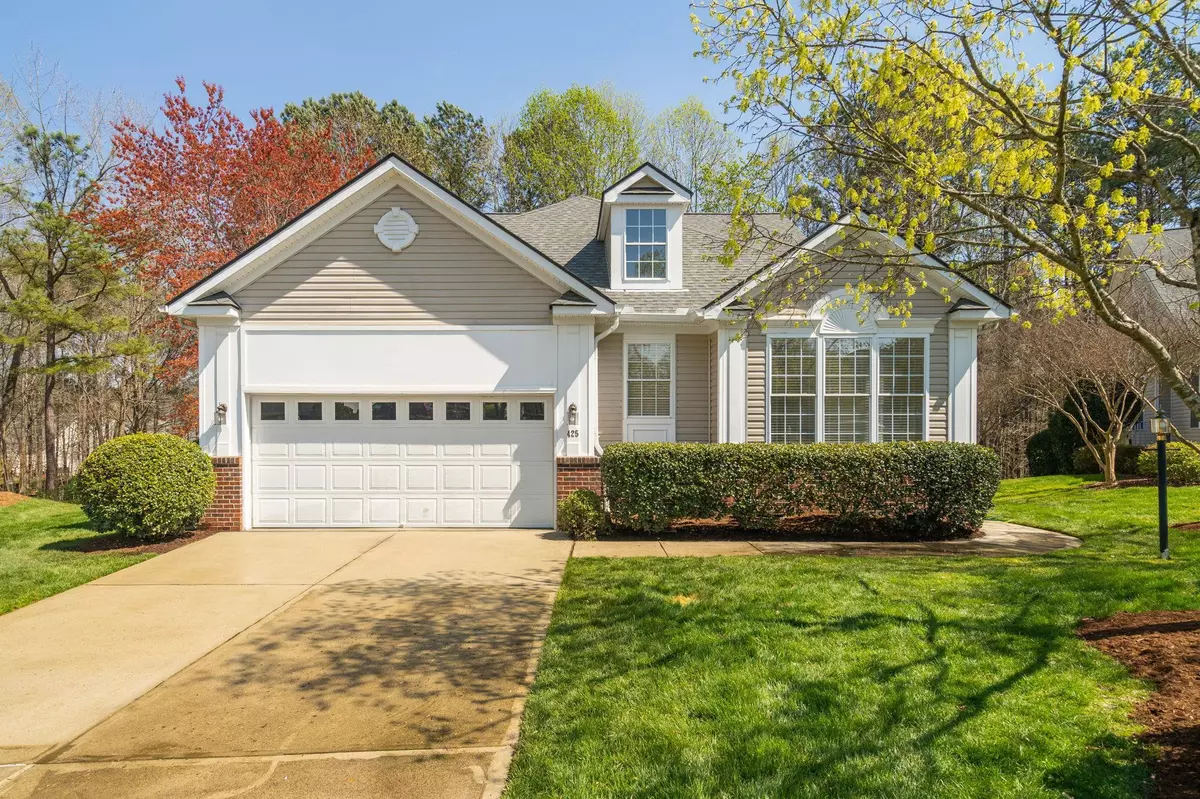Bought with EXP Realty LLC
$545,000
$579,000
5.9%For more information regarding the value of a property, please contact us for a free consultation.
3 Beds
3 Baths
2,527 SqFt
SOLD DATE : 06/15/2023
Key Details
Sold Price $545,000
Property Type Single Family Home
Sub Type Single Family Residence
Listing Status Sold
Purchase Type For Sale
Square Footage 2,527 sqft
Price per Sqft $215
Subdivision Heritage Pines
MLS Listing ID 2501647
Sold Date 06/15/23
Style Site Built
Bedrooms 3
Full Baths 3
HOA Fees $206/mo
HOA Y/N Yes
Abv Grd Liv Area 2,527
Originating Board Triangle MLS
Year Built 2002
Annual Tax Amount $3,710
Lot Size 0.260 Acres
Acres 0.26
Property Description
Highly sought-after Heritage Pines 55+ community located in West Cary. The community features a clubhouse, pool, tennis, pickleball & walking trails. This beautiful 3BR / 3B home has soaring ceilings, open floor plan, fireplace, tons of storage, new carpet & new interior paint. Beautiful sunroom filled with windows & sunshine. The 2nd floor has a large bonus room, bedroom & full bathroom. There is a Newer Roof & Water Heater. Enjoy the gorgeous weather on the back deck overlooking the private yard w/irrigation system. You will love low-maintenance living in this beautiful community. Close to grocery stores, shopping, restaurants, parks, trails & recreation, major highways, airport & RTP.
Location
State NC
County Wake
Community Street Lights
Direction FROM HIGHHOUSE ROAD TOWARDS 55. TAKE RIGHT ON CARPENTER UPCHURCH ROAD.TAKE RIGHT ONTO HERITAGE PINES DRIVE. TAKE RIGHT ONTO KNOTTS VALLEY LANE AND HOME IS AT THE CENTER OF THE CUL-DE-SAC.
Rooms
Basement Crawl Space
Interior
Interior Features Ceiling Fan(s), Entrance Foyer, Granite Counters, High Ceilings, Master Downstairs, Tray Ceiling(s), Vaulted Ceiling(s)
Heating Electric, Forced Air, Natural Gas
Cooling Central Air
Flooring Carpet, Combination, Wood
Fireplaces Number 1
Fireplaces Type Gas Log
Fireplace Yes
Window Features Blinds
Appliance Gas Water Heater
Laundry Main Level
Exterior
Exterior Feature Rain Gutters, Tennis Court(s)
Garage Spaces 2.0
Pool Private
Community Features Street Lights
Utilities Available Cable Available
View Y/N Yes
Porch Deck, Porch
Garage Yes
Private Pool Yes
Building
Lot Description Cul-De-Sac, Hardwood Trees, Landscaped, Wooded
Faces FROM HIGHHOUSE ROAD TOWARDS 55. TAKE RIGHT ON CARPENTER UPCHURCH ROAD.TAKE RIGHT ONTO HERITAGE PINES DRIVE. TAKE RIGHT ONTO KNOTTS VALLEY LANE AND HOME IS AT THE CENTER OF THE CUL-DE-SAC.
Sewer Public Sewer
Water Public
Architectural Style Transitional
Structure Type Brick,Vinyl Siding
New Construction No
Schools
Elementary Schools Wake - Carpenter
Middle Schools Wake - Alston Ridge
High Schools Wake - Green Hope
Others
HOA Fee Include Insurance,Maintenance Grounds
Read Less Info
Want to know what your home might be worth? Contact us for a FREE valuation!

Our team is ready to help you sell your home for the highest possible price ASAP

GET MORE INFORMATION

