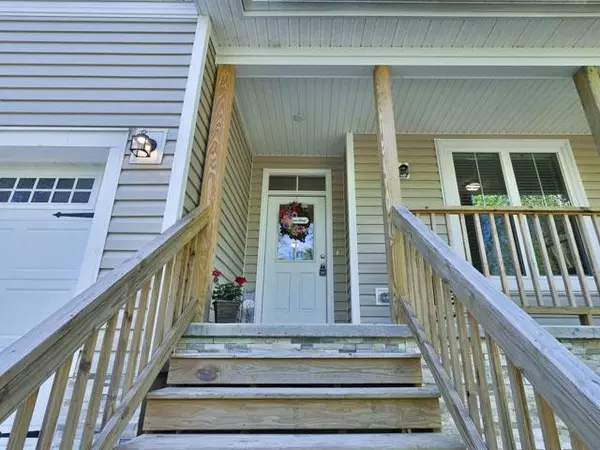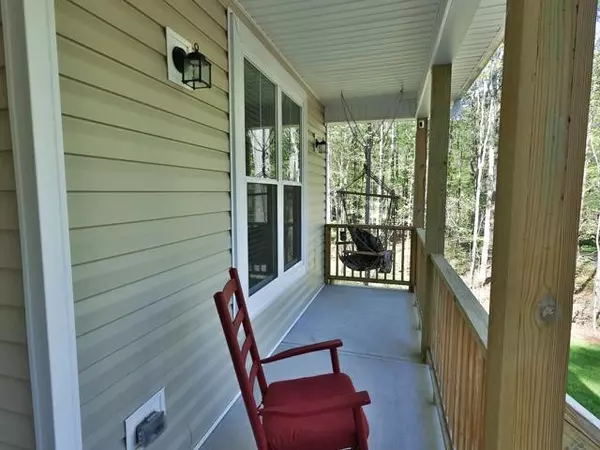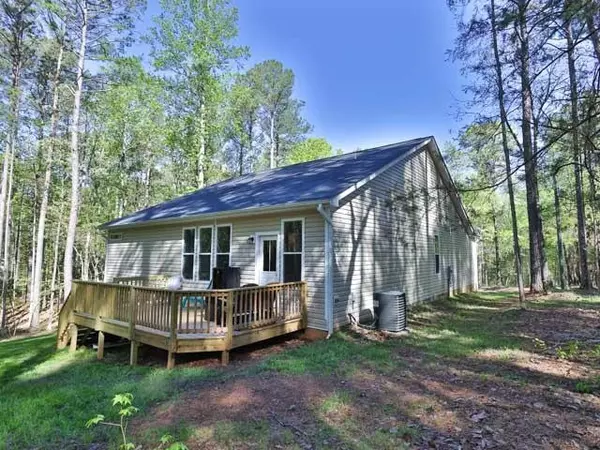Bought with Howard Perry & Walston Realtor
$335,000
$334,900
For more information regarding the value of a property, please contact us for a free consultation.
3 Beds
2 Baths
1,630 SqFt
SOLD DATE : 06/16/2023
Key Details
Sold Price $335,000
Property Type Single Family Home
Sub Type Single Family Residence
Listing Status Sold
Purchase Type For Sale
Square Footage 1,630 sqft
Price per Sqft $205
Subdivision Lake Royale
MLS Listing ID 2504811
Sold Date 06/16/23
Style Site Built
Bedrooms 3
Full Baths 2
HOA Fees $90/ann
HOA Y/N Yes
Abv Grd Liv Area 1,630
Originating Board Triangle MLS
Year Built 2021
Annual Tax Amount $1,646
Lot Size 0.350 Acres
Acres 0.35
Property Description
Step inside and be immediately drawn in by the spacious living room with its open concept, large windows, and a cozy electric fireplace. The kitchen is a true masterpiece with a large island, plenty of counter space, stainless steel appliances, and stylish cabinets. The adjoining dining area is perfect for meals or entertaining guests, with easy access to the large deck outside. The primary suite is a tranquil retreat, complete with a luxurious en-suite bathroom with a walk-in shower and dual vanity sinks. Two additional bedrooms and a second full bathroom offer ample space for family members or guests. Relax and unwind on the large deck, where you can soak up the sunshine, host a barbecue, or simply enjoy the peaceful surroundings of the beautifully landscaped yard. The gated community provides added security and peace of mind for you and your loved ones. Don't miss this opportunity to live in Lake Royale!!
Location
State NC
County Franklin
Community Golf, Pool, Street Lights
Direction From 98 take Sledge Road, and turn right onto Cheyene Drive. Go through gate and show pocket card. Right onto Shawnee Drive, right on Sagamore Dr, right on Dick Baker Road, Right onto Rawhide. Home will be on the right.
Rooms
Other Rooms Guest House
Basement Crawl Space
Interior
Interior Features Eat-in Kitchen, Shower Only
Heating Electric
Cooling Central Air
Flooring Vinyl
Fireplaces Number 1
Fireplaces Type Blower Fan, Electric, Family Room
Fireplace Yes
Appliance Dishwasher, Electric Water Heater, Microwave, Range, Refrigerator
Laundry Main Level
Exterior
Exterior Feature Tennis Court(s)
Garage Spaces 2.0
Community Features Golf, Pool, Street Lights
Porch Deck, Porch
Parking Type Concrete, Driveway, Garage, Garage Door Opener, Garage Faces Front
Garage No
Private Pool No
Building
Lot Description Hardwood Trees, Landscaped
Faces From 98 take Sledge Road, and turn right onto Cheyene Drive. Go through gate and show pocket card. Right onto Shawnee Drive, right on Sagamore Dr, right on Dick Baker Road, Right onto Rawhide. Home will be on the right.
Foundation Brick/Mortar
Sewer Septic Tank
Water Public
Architectural Style Ranch
Structure Type Vinyl Siding
New Construction No
Schools
Elementary Schools Franklin - Ed Best
Middle Schools Franklin - Bunn
High Schools Franklin - Bunn
Others
HOA Fee Include Road Maintenance
Senior Community false
Read Less Info
Want to know what your home might be worth? Contact us for a FREE valuation!

Our team is ready to help you sell your home for the highest possible price ASAP


GET MORE INFORMATION






