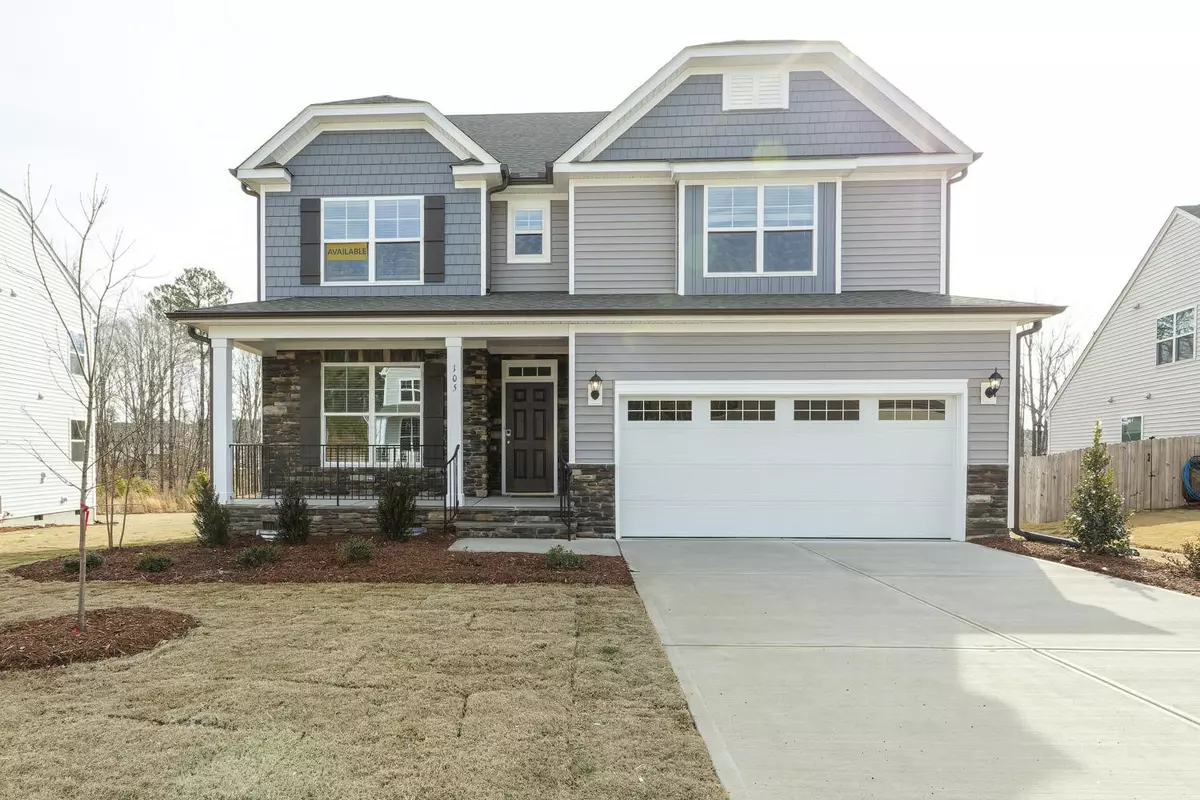Bought with Mark Spain Real Estate
$540,000
$559,900
3.6%For more information regarding the value of a property, please contact us for a free consultation.
5 Beds
4 Baths
3,427 SqFt
SOLD DATE : 06/01/2023
Key Details
Sold Price $540,000
Property Type Single Family Home
Sub Type Single Family Residence
Listing Status Sold
Purchase Type For Sale
Square Footage 3,427 sqft
Price per Sqft $157
Subdivision Clearwater Creek
MLS Listing ID 2473084
Sold Date 06/01/23
Style Site Built
Bedrooms 5
Full Baths 4
HOA Fees $67/mo
HOA Y/N Yes
Abv Grd Liv Area 3,427
Originating Board Triangle MLS
Year Built 2023
Lot Size 10,018 Sqft
Acres 0.23
Property Description
Our most sought after FP "The Davidson" is available and has been carefully designed with you in mind. Featuring our popular alternate kitchen layout with gray cabinets and butlers pantry. A home office, covered screened porch, deck and private backyard. The main fl includes a guest suite for your overnight visitors! The primary suite is beautiful with a sitting room that can be used as a 2nd home office or your personal retreat. The third floor has a bedroom and full bathroom! Did I mention this home is loaded with upgrades? Smart home technology, Tech drop zone, Quartz countertops, Engineered plank flooring, Wood stairs, Tray ceilings and much more. Blind pkg included. This home has it all! We are convenient to area schools, and only 10 mins from downtown Wake Forest! Don't miss out on these final opportunities in Clearwater Creek. Schedule your appt. today!
Location
State NC
County Franklin
Community Pool
Direction Take Hwy 1 N, right onto Holden, left onto Cedar Creek, Left into Cedar Crossing (Just past Franklinton HS), 1st right onto Kimberling. Home is 4th house on your left across the street from the model home.
Rooms
Basement Crawl Space
Interior
Interior Features Bathtub Only, Eat-in Kitchen, Entrance Foyer, High Ceilings, In-Law Floorplan, Pantry, Quartz Counters, Separate Shower, Shower Only, Smart Light(s), Smooth Ceilings, Soaking Tub, Tray Ceiling(s), Walk-In Closet(s), Walk-In Shower, Water Closet
Heating Forced Air, Natural Gas, Zoned
Cooling Central Air, Zoned
Flooring Carpet, Vinyl, Tile
Fireplaces Number 1
Fireplaces Type Family Room, Gas Log
Fireplace Yes
Appliance Dishwasher, Gas Water Heater, Microwave, Range Hood
Laundry Laundry Room, Multiple Locations, Upper Level
Exterior
Exterior Feature Rain Gutters
Garage Spaces 2.0
Community Features Pool
Utilities Available Cable Available
View Y/N Yes
Porch Deck, Patio, Porch
Garage Yes
Private Pool No
Building
Lot Description Landscaped
Faces Take Hwy 1 N, right onto Holden, left onto Cedar Creek, Left into Cedar Crossing (Just past Franklinton HS), 1st right onto Kimberling. Home is 4th house on your left across the street from the model home.
Architectural Style Transitional
Structure Type Shake Siding,Stone,Vinyl Siding
New Construction Yes
Schools
Elementary Schools Franklin - Franklinton
Middle Schools Franklin - Cedar Creek
High Schools Franklin - Franklinton
Read Less Info
Want to know what your home might be worth? Contact us for a FREE valuation!

Our team is ready to help you sell your home for the highest possible price ASAP

GET MORE INFORMATION

