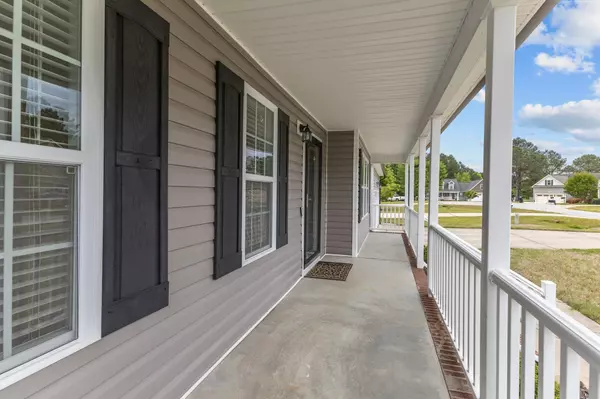Bought with Keller Williams Realty
$330,000
$335,000
1.5%For more information regarding the value of a property, please contact us for a free consultation.
3 Beds
3 Baths
1,780 SqFt
SOLD DATE : 06/22/2023
Key Details
Sold Price $330,000
Property Type Single Family Home
Sub Type Single Family Residence
Listing Status Sold
Purchase Type For Sale
Square Footage 1,780 sqft
Price per Sqft $185
Subdivision Tymber Creek
MLS Listing ID 2507674
Sold Date 06/22/23
Style Site Built
Bedrooms 3
Full Baths 2
Half Baths 1
HOA Fees $14/ann
HOA Y/N Yes
Abv Grd Liv Area 1,780
Originating Board Triangle MLS
Year Built 2009
Annual Tax Amount $1,649
Lot Size 0.260 Acres
Acres 0.26
Property Description
Spacious living with a fenced yard and shed in a great location! Beautiful 3 bedroom, 2.5 bath home is sure to please! Enjoy the living room with cozy fireplace perfect for cozy nights. Separate dining room and breakfast nook in kitchen. Great sized bedrooms, all upstairs. Owner's Suite bath offers dual vanities, a walk in shower and plenty of closet space. Relax on the front porch. Entertain on the back deck overlooking the large , fully fenced yard with shed for extra storage. 2 car garage with large driveway. Smart lock, Arlo security and Nest thermostat. Great schools and close to amenities. Don't miss out on this opportunity!
Location
State NC
County Johnston
Direction I-40 East to exit 312. Right on 42 W. Left at 1010 (Cleveland Rd) and go 6.5 miles. Left into subdivision at Wesgrove. Right on Pinewinds. Right on Thornhill Ct. House on left.
Rooms
Other Rooms Shed(s), Storage
Basement Crawl Space
Interior
Interior Features Bathtub/Shower Combination, Ceiling Fan(s), Eat-in Kitchen, Separate Shower, Walk-In Shower
Heating Electric, Forced Air
Cooling Central Air, Heat Pump, Zoned
Flooring Carpet, Vinyl
Fireplaces Number 1
Fireplaces Type Family Room, Gas Log
Fireplace Yes
Appliance Dishwasher, Electric Range, Electric Water Heater, Microwave, Refrigerator
Laundry Main Level
Exterior
Exterior Feature Fenced Yard
Garage Spaces 2.0
Utilities Available Cable Available
Porch Deck, Porch
Parking Type Attached, Garage, Garage Faces Front
Garage No
Private Pool No
Building
Lot Description Landscaped
Faces I-40 East to exit 312. Right on 42 W. Left at 1010 (Cleveland Rd) and go 6.5 miles. Left into subdivision at Wesgrove. Right on Pinewinds. Right on Thornhill Ct. House on left.
Sewer Public Sewer
Water Public
Architectural Style Traditional
Structure Type Vinyl Siding
New Construction No
Schools
Elementary Schools Johnston - Polenta
Middle Schools Johnston - Swift Creek
High Schools Johnston - Cleveland
Read Less Info
Want to know what your home might be worth? Contact us for a FREE valuation!

Our team is ready to help you sell your home for the highest possible price ASAP


GET MORE INFORMATION






