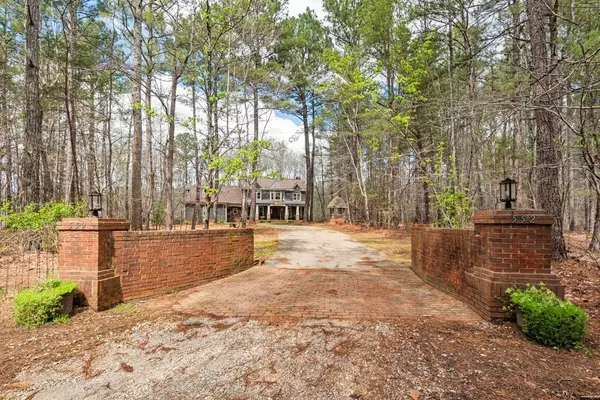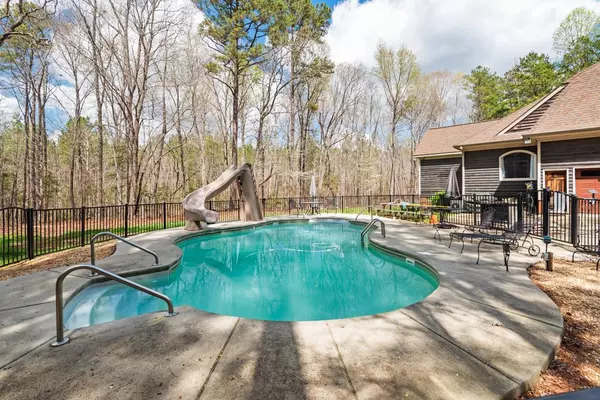Bought with Anchored Realty Services LLC
$740,000
$760,000
2.6%For more information regarding the value of a property, please contact us for a free consultation.
4 Beds
4 Baths
3,548 SqFt
SOLD DATE : 06/26/2023
Key Details
Sold Price $740,000
Property Type Single Family Home
Sub Type Single Family Residence
Listing Status Sold
Purchase Type For Sale
Square Footage 3,548 sqft
Price per Sqft $208
Subdivision Heather Woods
MLS Listing ID 2502264
Sold Date 06/26/23
Style Site Built
Bedrooms 4
Full Baths 3
Half Baths 1
HOA Y/N No
Abv Grd Liv Area 3,548
Originating Board Triangle MLS
Year Built 1996
Annual Tax Amount $3,608
Lot Size 18.000 Acres
Acres 18.0
Property Description
Looking for a private Oasis on 18 Acres, you have found it! Nestled off the main road located on a hill with beautiful hardwood trees. Located just 10 minutes from downtown Franklinton with easy access to Capital, Wake Forest & Durham. This area is very up and coming! Enjoy the salt water pool with water slide, exterior building can be used for workshop, 3rd car garage with upstairs unfinished studio including two balconies! This home has an updated kitchen with gas cook top, huge island with fantastic storage and pot holders, eat in kitchen, and great open feel to family room. There is a formal dining room and front study as well as an upstairs shared study between bedrooms. Home features a front staircase as well as a side staircase leading to the huge bonus room. The main floor owners suite is private and has access to the backyard deck. This home is priced to sell, and includes washer/dryer and refrigerator. The outdoor space has fantastic appeal, with a cut trail on the side of property for a gator or ATV. This home does not have an HOA. Animals allowed! Shed at back would make great chicken coop!
Location
State NC
County Franklin
Zoning FCO R-30
Direction (No access from Hwy 56) Capital Blvd. to Hwy 56 East to Gordon Moore Rd.- Left (SW) Turns into Tom Wright Rd. (Stay Right) to Property Drive. Turn Right. Property is at end of drive.
Rooms
Other Rooms Workshop
Basement Crawl Space
Interior
Interior Features Ceiling Fan(s), Central Vacuum, Eat-in Kitchen, Entrance Foyer, Granite Counters, Master Downstairs, Room Over Garage, Soaking Tub, Storage, Walk-In Closet(s)
Heating Electric, Zoned
Cooling Central Air
Flooring Carpet, Tile, Wood
Fireplaces Number 1
Fireplaces Type Gas Log
Fireplace Yes
Appliance Dishwasher, Dryer, Electric Water Heater, Gas Range, Microwave, Range Hood, Refrigerator, Oven, Washer
Exterior
Garage Spaces 3.0
Pool In Ground, Private, Salt Water
Street Surface Unimproved
Porch Deck, Porch
Parking Type Attached, Detached, Garage, Garage Door Opener, Garage Faces Side, Workshop in Garage
Garage Yes
Private Pool Yes
Building
Lot Description Hardwood Trees, Partially Cleared, Wooded
Faces (No access from Hwy 56) Capital Blvd. to Hwy 56 East to Gordon Moore Rd.- Left (SW) Turns into Tom Wright Rd. (Stay Right) to Property Drive. Turn Right. Property is at end of drive.
Sewer Septic Tank
Water Well
Architectural Style Craftsman
Structure Type Stone,Wood Siding
New Construction No
Schools
Elementary Schools Franklin - Franklinton
Middle Schools Franklin - Cedar Creek
High Schools Franklin - Franklinton
Read Less Info
Want to know what your home might be worth? Contact us for a FREE valuation!

Our team is ready to help you sell your home for the highest possible price ASAP


GET MORE INFORMATION






