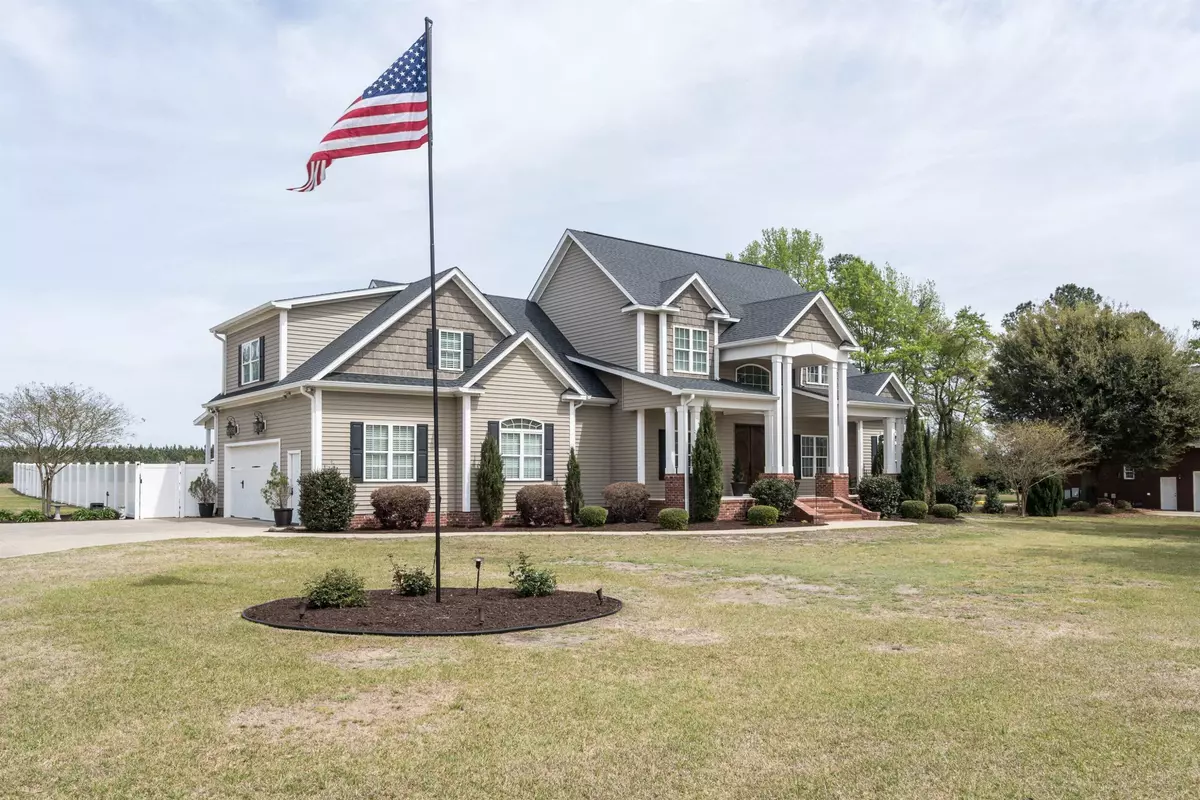Bought with Non Member Office
$583,000
$595,000
2.0%For more information regarding the value of a property, please contact us for a free consultation.
4 Beds
4 Baths
3,985 SqFt
SOLD DATE : 06/27/2023
Key Details
Sold Price $583,000
Property Type Single Family Home
Sub Type Single Family Residence
Listing Status Sold
Purchase Type For Sale
Square Footage 3,985 sqft
Price per Sqft $146
Subdivision Walnut Creek
MLS Listing ID 2501291
Sold Date 06/27/23
Style Site Built
Bedrooms 4
Full Baths 4
HOA Y/N No
Abv Grd Liv Area 3,985
Originating Board Triangle MLS
Year Built 2014
Annual Tax Amount $4,670
Lot Size 0.990 Acres
Acres 0.99
Property Description
UNDER CONTRACT! This well-kept Custom, executive Craftsman home located in the Village of Walnut Creek sits on .99 acre w/an in-ground SALTWATER POOL (2020)! A split grand staircase welcomes you in the home. Excellent open concept floorplan. 4 BR's including a first floor Primary Suite with 4'x10' tiled walk-in shower, 4 full Baths, & Home Theater. Featuring Granite Countertops, vaulted ceilings, Walk-In Pantry, SS commercial vent hood, large eat-in granite island w/ seating for 6, & Home Office w/custom built ins. Front room makes a great spot for formal sitting room/piano room. The Screened back porch & large, covered deck make a wonderful place to enjoy outdoors. Custom playhouse w/two story & lower-level tube slides, rock climbing wall, & aviary. Water Filtration system, Termite bond, dehumidifier & UV lights in the HVAC. OPTIONAL Walnut Creek Country Club membership gives access to golfing, swimming, Lake Wackena & sense of community w/ active social opportunities. Walnut Creek has its own police force. Air compressor in garage, day lilies, projector/screen don't convey. Bonus rooms & back porch unpermitted.
Location
State NC
County Wayne
Community Golf
Direction From US-70 Eastbound: Turn Right onto Walnut Creek Dr. Turn Left to stay on Walnut Creek Dr. Home will be on the Right.
Rooms
Basement Crawl Space
Interior
Interior Features Bookcases, Cathedral Ceiling(s), Eat-in Kitchen, Entrance Foyer, Granite Counters, High Ceilings, High Speed Internet, In-Law Floorplan, Pantry, Master Downstairs, Room Over Garage, Smooth Ceilings, Walk-In Closet(s), Walk-In Shower, Water Closet
Heating Electric, Heat Pump
Cooling Attic Fan, Central Air, Heat Pump
Flooring Carpet, Hardwood, Laminate
Fireplace No
Window Features Blinds,Insulated Windows
Appliance Convection Oven, Dishwasher, Dryer, Electric Range, Electric Water Heater, Microwave, Plumbed For Ice Maker, Range Hood, Self Cleaning Oven, Oven
Laundry Laundry Room, Main Level
Exterior
Exterior Feature Fenced Yard, Playground, Rain Gutters
Garage Spaces 2.0
Pool In Ground, Private, Salt Water
Community Features Golf
View Y/N Yes
Handicap Access Accessible Washer/Dryer
Porch Covered, Deck, Porch
Garage Yes
Private Pool Yes
Building
Lot Description Landscaped, Open Lot
Faces From US-70 Eastbound: Turn Right onto Walnut Creek Dr. Turn Left to stay on Walnut Creek Dr. Home will be on the Right.
Foundation Brick/Mortar
Sewer Public Sewer
Water Public
Architectural Style Craftsman
Structure Type Vinyl Siding
New Construction No
Schools
Elementary Schools Wayne - Spring Creek
Middle Schools Wayne - Spring Creek
High Schools Wayne - Spring Creek
Others
HOA Fee Include Unknown
Read Less Info
Want to know what your home might be worth? Contact us for a FREE valuation!

Our team is ready to help you sell your home for the highest possible price ASAP

GET MORE INFORMATION

