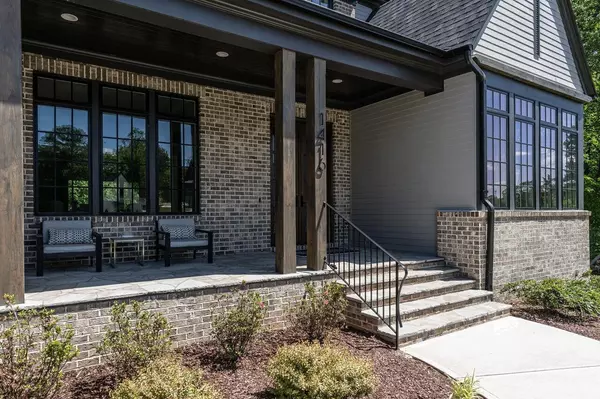Bought with Keller Williams Legacy
$2,900,000
$3,294,000
12.0%For more information regarding the value of a property, please contact us for a free consultation.
4 Beds
8 Baths
9,254 SqFt
SOLD DATE : 06/27/2023
Key Details
Sold Price $2,900,000
Property Type Single Family Home
Sub Type Single Family Residence
Listing Status Sold
Purchase Type For Sale
Square Footage 9,254 sqft
Price per Sqft $313
Subdivision Southern Hills Estates
MLS Listing ID 2426387
Sold Date 06/27/23
Style Site Built
Bedrooms 4
Full Baths 6
Half Baths 2
HOA Fees $125/ann
HOA Y/N Yes
Abv Grd Liv Area 9,254
Originating Board Triangle MLS
Year Built 2023
Lot Size 1.030 Acres
Acres 1.03
Property Description
Exciting new plan offers exquisite 1st Floor owner's retreat w/ tray ceiling, luxury filled spa BA & huge WIC. Main level private guest suite & mid-level vaulted study. Chef's kit w/Sub Zero Ref, Wolf gas range & microwave. Spacious FR w/ coffered ceiling & FP opens thru glass sliding doors to veranda w/ Phantom screens and grilling station! The perfect fusion of indoor/outdoor living! Enjoy scullery, pantry, mud rm, 4 FPs, elevator. Full finished daylight basement has billiards rm, rec rm w/FP & bar area. 4 car garage.
Location
State NC
County Wake
Community Street Lights
Direction From I-540, take Creedmoor Road/Hwy 50 north approximately 3 miles. Turn Left onto Shooting Club Road. Turn Right at Gated Entrance of Southern Hills Estates onto Estate Valley Lane. Turn Right onto Sky Vista Way. Home is on the Left.
Rooms
Basement Concrete, Daylight
Interior
Interior Features Bookcases, Pantry, Coffered Ceiling(s), Double Vanity, Entrance Foyer, High Ceilings, Master Downstairs, Smooth Ceilings, Soaking Tub, Tray Ceiling(s), Vaulted Ceiling(s), Walk-In Closet(s), Walk-In Shower, Water Closet, Wet Bar
Heating Forced Air, Natural Gas, Zoned
Cooling Central Air, Zoned
Flooring Carpet, Hardwood, Tile
Fireplaces Number 4
Fireplaces Type Basement, Family Room, Outside, Recreation Room
Fireplace Yes
Window Features Insulated Windows
Appliance Dishwasher, Gas Range, Gas Water Heater, Microwave, Range Hood, Refrigerator, Tankless Water Heater
Laundry Laundry Room, Upper Level
Exterior
Exterior Feature Rain Gutters
Garage Spaces 4.0
Community Features Street Lights
Handicap Access Accessible Elevator Installed
Porch Covered, Patio, Porch, Screened
Parking Type Garage, Garage Faces Side
Garage Yes
Private Pool No
Building
Lot Description Landscaped
Faces From I-540, take Creedmoor Road/Hwy 50 north approximately 3 miles. Turn Left onto Shooting Club Road. Turn Right at Gated Entrance of Southern Hills Estates onto Estate Valley Lane. Turn Right onto Sky Vista Way. Home is on the Left.
Sewer Septic Tank
Water Public
Architectural Style Transitional
Structure Type Brick,Fiber Cement,Low VOC Paint/Sealant/Varnish
New Construction Yes
Schools
Elementary Schools Wake - Pleasant Union
Middle Schools Wake - West Millbrook
High Schools Wake - Leesville Road
Others
HOA Fee Include Insurance,Storm Water Maintenance
Read Less Info
Want to know what your home might be worth? Contact us for a FREE valuation!

Our team is ready to help you sell your home for the highest possible price ASAP


GET MORE INFORMATION






