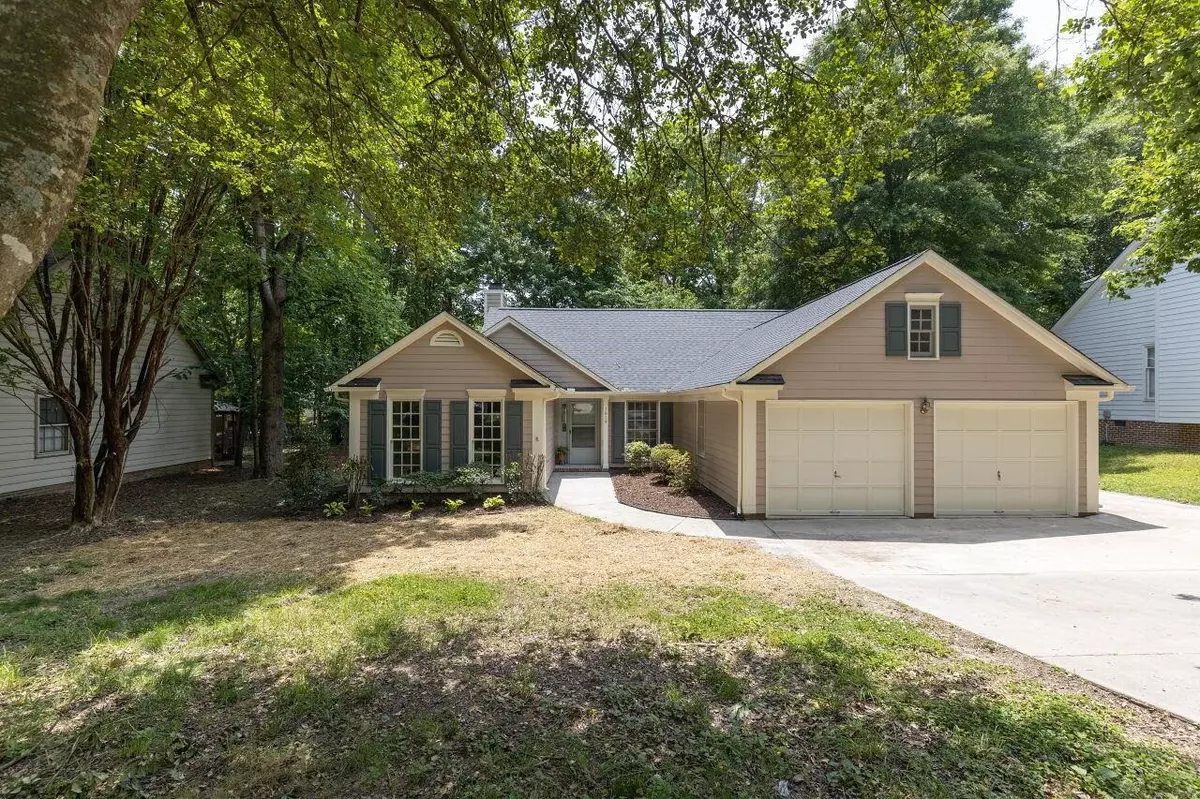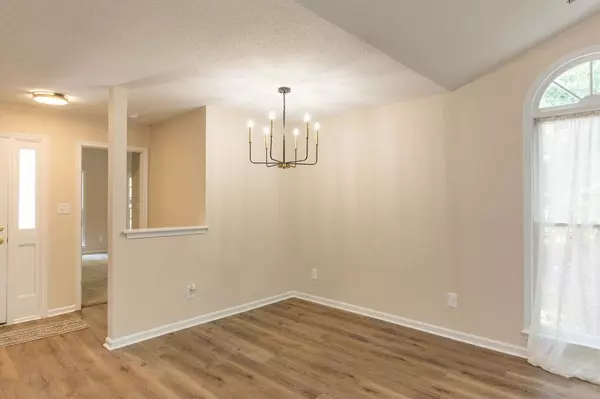Bought with Mallard Realty Group
$379,900
$379,900
For more information regarding the value of a property, please contact us for a free consultation.
4 Beds
2 Baths
1,682 SqFt
SOLD DATE : 06/29/2023
Key Details
Sold Price $379,900
Property Type Single Family Home
Sub Type Single Family Residence
Listing Status Sold
Purchase Type For Sale
Square Footage 1,682 sqft
Price per Sqft $225
Subdivision Planters Walk
MLS Listing ID 2512686
Sold Date 06/29/23
Style Site Built
Bedrooms 4
Full Baths 2
HOA Fees $18
HOA Y/N Yes
Abv Grd Liv Area 1,682
Originating Board Triangle MLS
Year Built 1988
Annual Tax Amount $2,463
Lot Size 8,276 Sqft
Acres 0.19
Property Description
4 Bedroom Mid-Century Modern RANCH in Planters Walk - SO many updates! New brushed gold lights and plumbing fixtures, paint (inside and out), carpet and LVP flooring throughout. Refinished kitchen cabinets, island, new quartz counters, under cabinet lights, tiled backsplash, high end stainless appliances and lots of pantry space. Light and bright living room with vaulted ceilings, fireplace and plenty of windows to bring the outside in. Master bedroom suite also has vaulted ceilings, a walk in closet and new dual vanity/mirrors in the bathroom. 3 more secondary bedrooms for all your family's needs. Roof replaced 2022. Great entertaining space out back with deck and fenced yard. All that is left to do is move in!!
Location
State NC
County Wake
Community Playground, Pool
Zoning GR8
Direction From 540 - exit 24 towards Target, Right on Lynnwood, Left on Laurens Way, home is on the right.
Interior
Interior Features Bathtub Only, Ceiling Fan(s), Double Vanity, Eat-in Kitchen, Entrance Foyer, High Ceilings, Living/Dining Room Combination, Master Downstairs, Quartz Counters, Shower Only, Vaulted Ceiling(s), Walk-In Shower
Heating Electric, Forced Air, Natural Gas
Cooling Central Air
Flooring Carpet, Vinyl
Fireplaces Number 1
Fireplaces Type Family Room, Wood Burning
Fireplace Yes
Window Features Insulated Windows
Appliance Dishwasher, Double Oven, ENERGY STAR Qualified Appliances, Gas Range, Gas Water Heater, Microwave, Plumbed For Ice Maker, Refrigerator, Self Cleaning Oven
Laundry Electric Dryer Hookup, In Hall, Laundry Closet, Main Level
Exterior
Exterior Feature Fenced Yard, Rain Gutters
Garage Spaces 2.0
Community Features Playground, Pool
Utilities Available Cable Available
Handicap Access Accessible Washer/Dryer, Level Flooring
Porch Covered, Deck, Patio, Porch
Parking Type Attached, Concrete, Driveway, Garage, Garage Door Opener, Garage Faces Front, Parking Pad
Garage Yes
Private Pool No
Building
Lot Description Hardwood Trees, Landscaped
Faces From 540 - exit 24 towards Target, Right on Lynnwood, Left on Laurens Way, home is on the right.
Foundation Slab
Sewer Public Sewer
Water Public
Architectural Style Ranch, Traditional
Structure Type Masonite
New Construction No
Schools
Elementary Schools Wake - Lockhart
Middle Schools Wake - Neuse River
High Schools Wake - Knightdale
Read Less Info
Want to know what your home might be worth? Contact us for a FREE valuation!

Our team is ready to help you sell your home for the highest possible price ASAP


GET MORE INFORMATION






