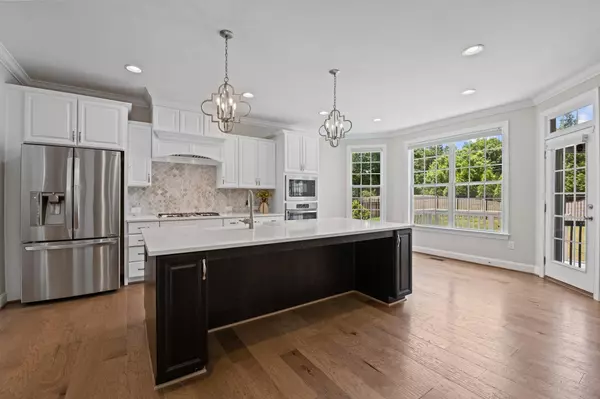Bought with Fathom Realty NC
$814,000
$750,000
8.5%For more information regarding the value of a property, please contact us for a free consultation.
4 Beds
3 Baths
3,000 SqFt
SOLD DATE : 06/29/2023
Key Details
Sold Price $814,000
Property Type Single Family Home
Sub Type Single Family Residence
Listing Status Sold
Purchase Type For Sale
Square Footage 3,000 sqft
Price per Sqft $271
Subdivision Stonehenge Manor
MLS Listing ID 2514781
Sold Date 06/29/23
Style Site Built
Bedrooms 4
Full Baths 3
HOA Fees $81/ann
HOA Y/N Yes
Abv Grd Liv Area 3,000
Originating Board Triangle MLS
Year Built 2019
Annual Tax Amount $6,622
Lot Size 9,583 Sqft
Acres 0.22
Property Description
Welcome home! Looking for a home with a first floor owner's suite and a guest bedroom? Look no further. Two Story Entry Foyer is graced, as is the entire first floor with wide plank hardwood floors and picture frame wainscoting. Dining Room has a coffered ceiling and picture frame wainscoting Family Room with Gas Log fireplace is open to the Gourmet Kitchen. The gourmet kitchen touts an expansive center island with a farmhouse sink, gorgeous counters, beautiful white, soft close cabinets with under cabinet lighting, designer back splash, pendant lighting, gas cooktop, wall oven and microwave, and a walk in pantry w/a pocket door. Spacious owners suite provides a spa like bath with a soaking tub, walk in shower with a bench, dual vanity, water closet and large walk in closet. Climb the stairs and enter the open bonus room, two bedrooms and full bath and DO NOT MISS the 2 walk in attic spaces. Storage needs are no concern. Love being outdoors, there is always the screen porch, deck and fenced in back yard. Across the street is the neighborhood pond, feel free to stroll around it. Did I mention LOCATION!
Location
State NC
County Wake
Direction Ray Road, Turn on Wilderness into Stonehenge Manor, first right on Stonehenge Farm Lane, home is on the right.
Rooms
Basement Crawl Space
Interior
Interior Features Bathtub/Shower Combination, Ceiling Fan(s), Coffered Ceiling(s), Double Vanity, Entrance Foyer, Granite Counters, High Ceilings, Pantry, Master Downstairs, Separate Shower, Shower Only, Smooth Ceilings, Soaking Tub, Walk-In Closet(s), Walk-In Shower, Water Closet
Heating Forced Air, Natural Gas, Zoned
Cooling Central Air, Zoned
Flooring Carpet, Hardwood, Tile
Fireplaces Number 1
Fireplaces Type Family Room, Gas, Gas Log
Fireplace Yes
Appliance Dishwasher, Dryer, Gas Cooktop, Gas Water Heater, Microwave, Plumbed For Ice Maker, Range Hood, Refrigerator, Self Cleaning Oven, Washer
Laundry Laundry Room, Main Level
Exterior
Exterior Feature Fenced Yard, Rain Gutters
Garage Spaces 2.0
Utilities Available Cable Available
Porch Deck, Porch, Screened
Parking Type Concrete, Driveway, Garage, Garage Door Opener
Garage Yes
Private Pool No
Building
Lot Description Corner Lot, Landscaped
Faces Ray Road, Turn on Wilderness into Stonehenge Manor, first right on Stonehenge Farm Lane, home is on the right.
Sewer Public Sewer
Water Public
Architectural Style Transitional
Structure Type Fiber Cement,Stone
New Construction No
Schools
Elementary Schools Wake - Jeffreys Grove
Middle Schools Wake - Carroll
High Schools Wake - Sanderson
Others
HOA Fee Include Storm Water Maintenance
Read Less Info
Want to know what your home might be worth? Contact us for a FREE valuation!

Our team is ready to help you sell your home for the highest possible price ASAP


GET MORE INFORMATION






