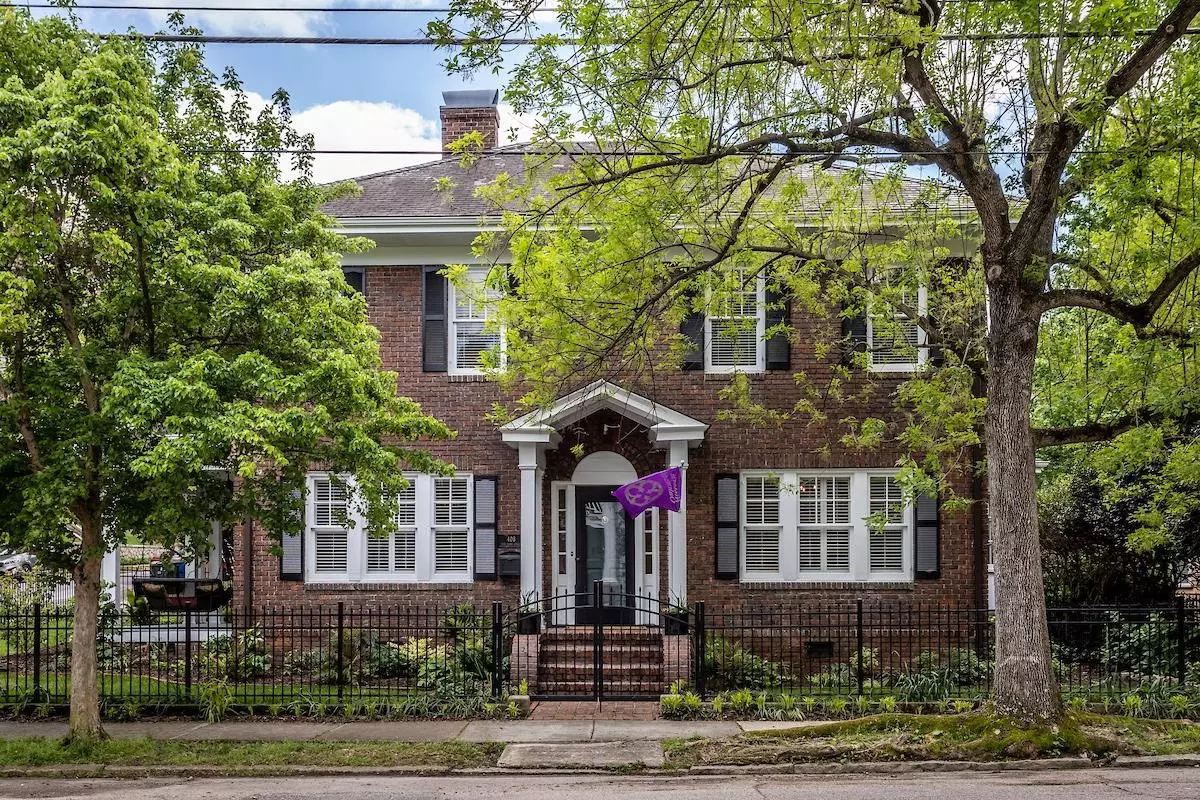Bought with Keller Williams Preferred Realty
$1,257,000
$1,257,000
For more information regarding the value of a property, please contact us for a free consultation.
4 Beds
3 Baths
2,571 SqFt
SOLD DATE : 06/30/2023
Key Details
Sold Price $1,257,000
Property Type Single Family Home
Sub Type Single Family Residence
Listing Status Sold
Purchase Type For Sale
Square Footage 2,571 sqft
Price per Sqft $488
Subdivision Historic Oakwood
MLS Listing ID 2506298
Sold Date 06/30/23
Style Site Built
Bedrooms 4
Full Baths 2
Half Baths 1
HOA Y/N No
Abv Grd Liv Area 2,571
Originating Board Triangle MLS
Year Built 1923
Annual Tax Amount $6,006
Lot Size 3,484 Sqft
Acres 0.08
Property Description
This Mediterranean Revival century-old home sits elegantly at the corner of East and Lane. Confident and distinct thanks to her historic glass windows, slate tile roof, brick exterior, and manicured garden. A beautiful social porch off the living room, an enclosed porch off the kitchen, and a mudroom are a few of the beautiful, well-thought details of this abode. Refinished oak hardwood floors on the first floor, new carpet runner on the stairs, beautiful heart pine floors on the second level. Gather in the light-filled living room, then flow through the French doors to the dining room surrounded with breathtaking windows. This four bedroom, three-bathroom home also includes a large, finished attic, perfect for a movie room & additional flex sleeping/hobby space, with four in-ceiling speakers. Additionally, it has a large basement, and a garage wired for EV charging. One block from Side Street Restaurant, and minutes from the heart of Downtown. This home, with its amenities, natural light, and location are a hard-to-find combination, but now you have a chance to make it your home. Lots of showings and Interest!
Location
State NC
County Wake
Community Historical Area
Direction From the Capitol Building, head east on W Morgan St toward Fayetteville St, turn left onto N Person St, turn right onto E Jones St, Turn Left onto N East St, turn left onto E Lane St.
Rooms
Basement Partial
Interior
Interior Features Bathtub Only, Eat-in Kitchen, Entrance Foyer, Granite Counters, Separate Shower, Shower Only, Smooth Ceilings, Storage, Walk-In Closet(s)
Heating Electric, Heat Pump, Natural Gas
Cooling Central Air, Heat Pump
Flooring Hardwood, Tile
Fireplaces Number 1
Fireplaces Type Fireplace Screen, Gas, Gas Log, Living Room
Fireplace Yes
Window Features Blinds,Storm Window(s)
Appliance Dishwasher, Gas Cooktop, Microwave, Plumbed For Ice Maker, Refrigerator, Oven
Laundry In Basement
Exterior
Exterior Feature Fenced Yard
Garage Spaces 1.0
Fence Brick
Community Features Historical Area
Porch Covered, Deck, Enclosed, Porch
Garage Yes
Private Pool No
Building
Lot Description Corner Lot, Landscaped
Faces From the Capitol Building, head east on W Morgan St toward Fayetteville St, turn left onto N Person St, turn right onto E Jones St, Turn Left onto N East St, turn left onto E Lane St.
Sewer Public Sewer
Water Public
Architectural Style Colonial
Structure Type Brick
New Construction No
Schools
Elementary Schools Wake - Conn
Middle Schools Wake - Oberlin
High Schools Wake - Broughton
Others
HOA Fee Include Unknown
Read Less Info
Want to know what your home might be worth? Contact us for a FREE valuation!

Our team is ready to help you sell your home for the highest possible price ASAP


GET MORE INFORMATION

