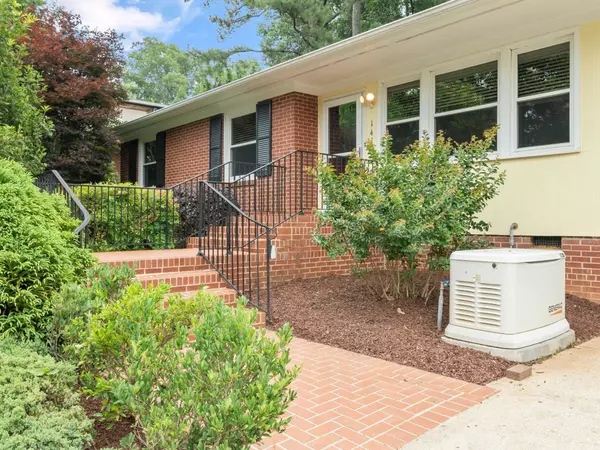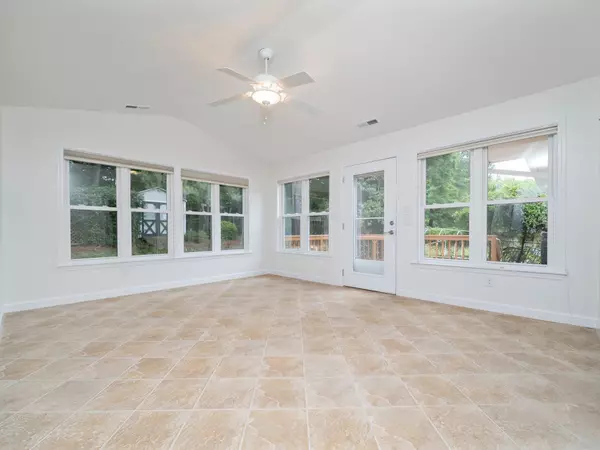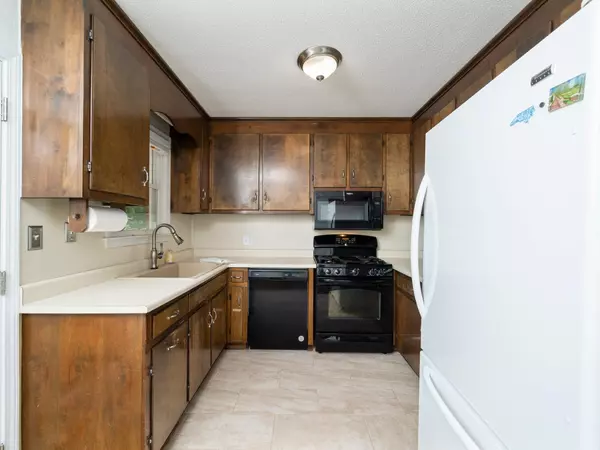Bought with DeRonja Real Estate
$480,000
$410,000
17.1%For more information regarding the value of a property, please contact us for a free consultation.
3 Beds
2 Baths
1,619 SqFt
SOLD DATE : 06/30/2023
Key Details
Sold Price $480,000
Property Type Single Family Home
Sub Type Single Family Residence
Listing Status Sold
Purchase Type For Sale
Square Footage 1,619 sqft
Price per Sqft $296
Subdivision Cardinal Hills
MLS Listing ID 2514250
Sold Date 06/30/23
Style Site Built
Bedrooms 3
Full Baths 2
HOA Y/N No
Abv Grd Liv Area 1,619
Originating Board Triangle MLS
Year Built 1960
Annual Tax Amount $2,771
Lot Size 0.310 Acres
Acres 0.31
Property Description
Offer deadline 6/9/23 3:00 p.m. Raleigh's Cardinal Hills Subv. Charming ranch w/carport on .30 acres. Located on street with abundant trees and green lawns. Convenient to NCSU, downtown Raleigh and I-40. 2011 permitted addition to include owner bedroom, bath, bidet toilets, sunroom, hardwoods/tile, attractive bricked front covered porch, steps, walkway, and deck w/ fittings for gas grill. Updated windows. 2020 new water heater installed. Fresh interior paint throughout. Carpet in two bedrooms removed to reveal beautiful hardwoods. No shoe molding. Buyer responsibility. 2021 permitted Generac whole house generator installed! 2018 permitted solar panels installed. This year new heat pump, cooling unit, dehumidifier, and dishwasher installed. Rear backyard workshop w/elect and HVAC plus another storage shed. Google fiber line to house. Previous owner was an avid gardener. At one time the yard was a showcase of attractive shrubs and plantings. Make this home your own. Lots of potential.
Location
State NC
County Wake
Zoning R-4
Direction Heading south on I-440 W. take exit 1-D toward Melbourne Rd. Turn left onto Melbourne Rd. Turn left onto Kaplan Dr, Turn right onto Ashburton Rd. Destination will be on the left
Rooms
Other Rooms Shed(s), Storage, Workshop
Basement Crawl Space
Interior
Interior Features Ceiling Fan(s), Living/Dining Room Combination, Pantry, Master Downstairs, Shower Only, Storage, Walk-In Shower
Heating Electric, Heat Pump, Natural Gas
Cooling Central Air, Electric
Flooring Tile, Wood
Fireplace No
Window Features Blinds
Appliance Dishwasher, Dryer, Electric Range, Electric Water Heater, Microwave, Refrigerator, Washer
Laundry Laundry Room, Main Level
Exterior
Exterior Feature Rain Gutters
Utilities Available Cable Available
Handicap Access Accessible Washer/Dryer
Porch Covered, Deck, Patio, Porch
Parking Type Asphalt, Attached, Carport, Covered, Driveway, Garage Faces Front
Garage No
Private Pool No
Building
Lot Description Garden, Landscaped
Faces Heading south on I-440 W. take exit 1-D toward Melbourne Rd. Turn left onto Melbourne Rd. Turn left onto Kaplan Dr, Turn right onto Ashburton Rd. Destination will be on the left
Sewer Public Sewer
Water Public
Architectural Style Ranch, Traditional
Structure Type Brick,Fiber Cement,Wood Siding
New Construction No
Schools
Elementary Schools Wake - Combs
Middle Schools Wake - Centennial Campus
High Schools Wake - Athens Dr
Others
HOA Fee Include Unknown
Senior Community false
Read Less Info
Want to know what your home might be worth? Contact us for a FREE valuation!

Our team is ready to help you sell your home for the highest possible price ASAP


GET MORE INFORMATION






