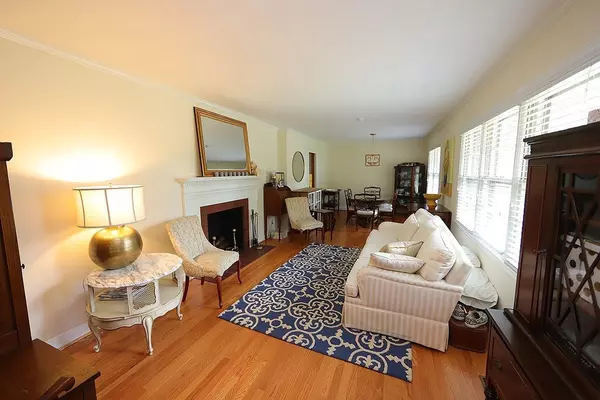Bought with Fonville Morisey/Wake Forest S
$255,000
$270,000
5.6%For more information regarding the value of a property, please contact us for a free consultation.
3 Beds
2 Baths
1,945 SqFt
SOLD DATE : 06/30/2023
Key Details
Sold Price $255,000
Property Type Single Family Home
Sub Type Single Family Residence
Listing Status Sold
Purchase Type For Sale
Square Footage 1,945 sqft
Price per Sqft $131
Subdivision Not In A Subdivision
MLS Listing ID 2509745
Sold Date 06/30/23
Style Site Built
Bedrooms 3
Full Baths 2
HOA Y/N No
Abv Grd Liv Area 1,945
Originating Board Triangle MLS
Year Built 1964
Annual Tax Amount $2,221
Lot Size 0.590 Acres
Acres 0.59
Property Description
GBEAUTIFULLY maintained brick ranch on large lot in fantastic neighborhood. It boasts over 1900 sq feet, offers 3 BR(s), 2 BA(s), Formal Dining/Living Room, Eat-In Kitchen with Granite/Farm Sink/Appliances, Separate Family Room with built-ins, and Spacious Mud/Laundry Room with Washer/Dryer. Features Hardwoods throughout, Attached double Carport, and large Deck! Super convenient to schools, shopping, restaurants, hospitals, major highways, library, Performing Arts Center, Kerr Lake,, anything you want! Less than an hour to Raleigh or Durham!
Location
State NC
County Vance
Direction I85 North to Dabney Drive exit, right onto Dabney Drive, right onto Parker Lane, left onto Crescent and home is on the right.
Rooms
Basement Crawl Space
Interior
Interior Features Bathtub/Shower Combination, Eat-in Kitchen, Entrance Foyer, Granite Counters, Living/Dining Room Combination, Master Downstairs, Smooth Ceilings, Storage, Walk-In Shower
Heating Forced Air, Natural Gas
Cooling Central Air
Flooring Ceramic Tile, Hardwood, Tile
Fireplaces Number 2
Fireplaces Type Family Room, Gas, Living Room
Fireplace Yes
Appliance Dishwasher, Dryer, Electric Range, Gas Water Heater, Refrigerator, Washer
Laundry Main Level
Exterior
Pool Swimming Pool Com/Fee
Utilities Available Cable Available
Porch Deck, Porch
Parking Type Attached, Carport, Concrete, Driveway, Garage Faces Front, Parking Pad
Garage No
Private Pool No
Building
Lot Description Landscaped
Faces I85 North to Dabney Drive exit, right onto Dabney Drive, right onto Parker Lane, left onto Crescent and home is on the right.
Sewer Public Sewer
Water Public
Architectural Style Ranch
Structure Type Brick Veneer
New Construction No
Schools
Elementary Schools Vance - Rollins Annex
Middle Schools Vance - Vance County
High Schools Vance - Vance County
Others
HOA Fee Include Unknown
Read Less Info
Want to know what your home might be worth? Contact us for a FREE valuation!

Our team is ready to help you sell your home for the highest possible price ASAP


GET MORE INFORMATION






