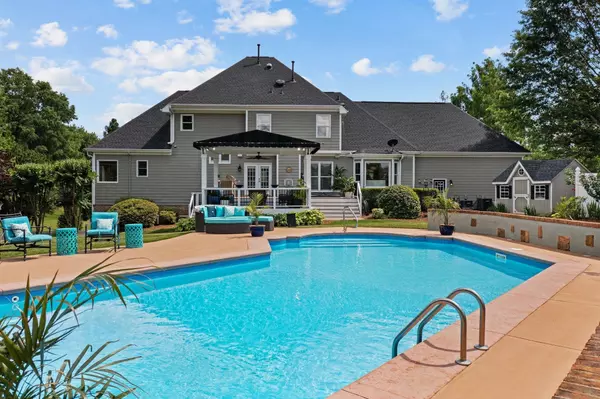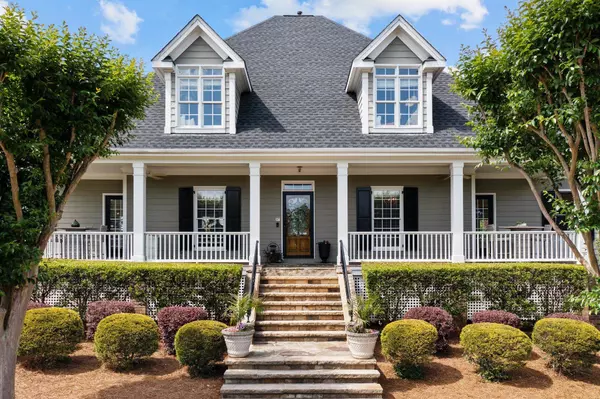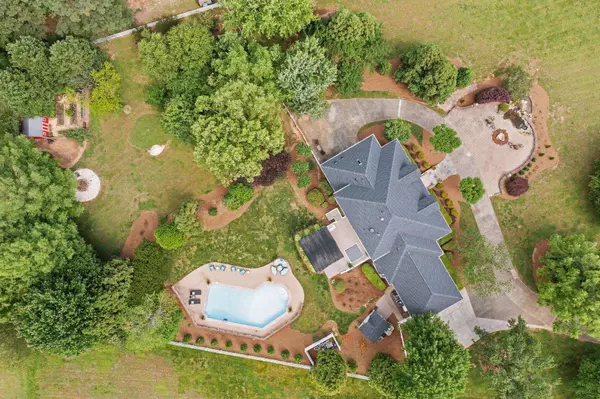Bought with Vasquez Realty
$1,025,000
$1,200,000
14.6%For more information regarding the value of a property, please contact us for a free consultation.
4 Beds
5 Baths
5,179 SqFt
SOLD DATE : 07/03/2023
Key Details
Sold Price $1,025,000
Property Type Single Family Home
Sub Type Single Family Residence
Listing Status Sold
Purchase Type For Sale
Square Footage 5,179 sqft
Price per Sqft $197
Subdivision Wakefield Estates
MLS Listing ID 2510307
Sold Date 07/03/23
Style Site Built
Bedrooms 4
Full Baths 3
Half Baths 2
HOA Fees $45/ann
HOA Y/N Yes
Abv Grd Liv Area 5,179
Originating Board Triangle MLS
Year Built 2000
Annual Tax Amount $5,313
Lot Size 2.800 Acres
Acres 2.8
Property Description
Sitting on 2.8 acres this stunning Wakefield Estates home has it all just in time for summer - salt water pool (new filtration system), golf short game area, garden, patio with fish pond & waterfall. First floor flows from the dining room with tray ceiling, to office with built in bookshelves, chef's kitchen. Breakfast nook and family room overlook the impressive pool, recently painted back deck with hot tub & gas grill. Primary suite is located on the first floor with tray ceiling & access to the front porch. En suite with barn door leading to dual sinks, soaking tub, walk in shower with dual shower heads, water closet & walk in closet. Second floor boasts 3 generously sized bedrooms, 2 bathrooms & walk in attic storage. Third floor bonus area with vaulted ceiling. Finished basement with movie theater (new projector & new carpet), wine cellar, fitness room & additional garage. Whole house (minus the 3rd floor) has been recently painted & extensive landscaping on entire property. New roof (2021), 2 new AC units (2022/2021), new French drains. Location is superb - close to Forest Ridge Park, Country Club, Grove 98.
Location
State NC
County Wake
Community Golf
Direction From I-540 E, take exit 14 for Falls of Neuse Rd, turn left onto Falls of Neuse Rd, turn left onto Old Falls of Neuse Rd, turn left onto Mountain High Rd
Rooms
Other Rooms Shed(s), Storage
Basement Finished
Interior
Interior Features Bookcases, Ceiling Fan(s), Double Vanity, Eat-in Kitchen, Entrance Foyer, Granite Counters, Pantry, Master Downstairs, Shower Only, Smooth Ceilings, Tray Ceiling(s), Walk-In Closet(s), Walk-In Shower, Water Closet
Heating Floor Furnace, Natural Gas
Cooling Central Air
Flooring Brick, Carpet, Hardwood, Tile
Fireplaces Number 1
Fireplaces Type Family Room, Gas Log
Fireplace Yes
Appliance Dishwasher, Double Oven, Gas Cooktop, Gas Water Heater, Microwave, Self Cleaning Oven
Laundry Laundry Room, Upper Level
Exterior
Exterior Feature Fenced Yard, Gas Grill, Lighting, Rain Gutters
Garage Spaces 3.0
Fence Invisible
Pool In Ground, Private, Salt Water
Community Features Golf
Porch Covered, Deck, Porch
Parking Type Basement, Concrete, Driveway, Garage, Garage Door Opener, Garage Faces Side
Garage Yes
Private Pool Yes
Building
Lot Description Corner Lot, Garden, Hardwood Trees, Landscaped, Wooded
Faces From I-540 E, take exit 14 for Falls of Neuse Rd, turn left onto Falls of Neuse Rd, turn left onto Old Falls of Neuse Rd, turn left onto Mountain High Rd
Sewer Septic Tank
Architectural Style Contemporary, Traditional
Structure Type Fiber Cement
New Construction No
Schools
Elementary Schools Wake - Wakefield
Middle Schools Wake - Wakefield
High Schools Wake - Wakefield
Read Less Info
Want to know what your home might be worth? Contact us for a FREE valuation!

Our team is ready to help you sell your home for the highest possible price ASAP


GET MORE INFORMATION






