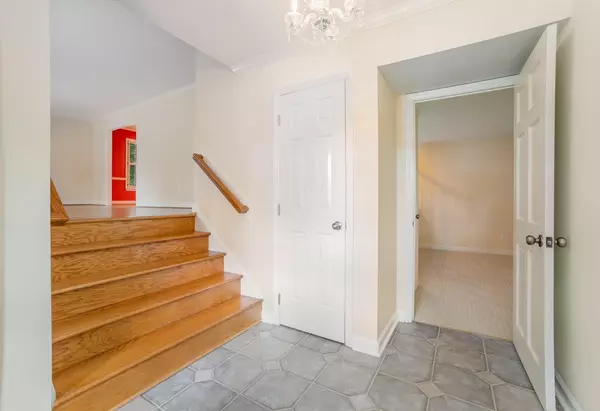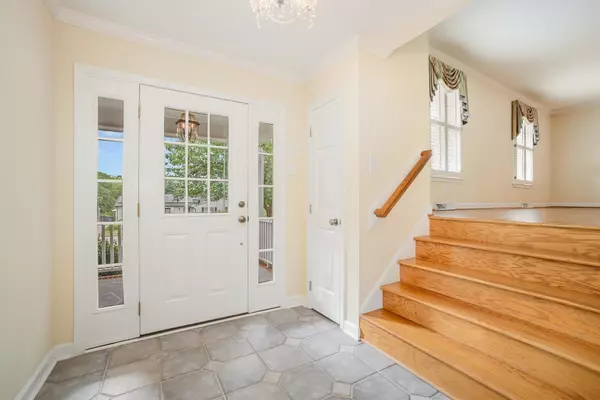Bought with Sound Mind Realty
$630,000
$614,900
2.5%For more information regarding the value of a property, please contact us for a free consultation.
4 Beds
3 Baths
1,947 SqFt
SOLD DATE : 07/03/2023
Key Details
Sold Price $630,000
Property Type Single Family Home
Sub Type Single Family Residence
Listing Status Sold
Purchase Type For Sale
Square Footage 1,947 sqft
Price per Sqft $323
Subdivision Meredith Woods
MLS Listing ID 2514554
Sold Date 07/03/23
Style Site Built
Bedrooms 4
Full Baths 3
HOA Y/N No
Abv Grd Liv Area 1,947
Originating Board Triangle MLS
Year Built 1973
Annual Tax Amount $3,638
Lot Size 0.400 Acres
Acres 0.4
Property Description
Enchanting ITB split level gem in popular Meredith Woods. Home boasts 4 bedrooms, 3 full baths & 2 car garage. This very well loved home offers 3 levels of great living space. Starting at the front door, walk in & go straight thru to the lower level's spacious FAMILY ROOM w/ fireplace, built-ins & 1st BEDROOM w/ guest full bath. From here you can walk right out to the HUGE bright & airy Sun Room w/ wet bar/working gardener's niche. Once again starting at the front door, come in & go up a few steps to the 1st level w/ large Living Room where you'll be greeted w/ beautiful gleaming hardwood floors. Follow this around to the red Formal Dining rm & then through the Granite Kitchen w/ Breakfast Nook. The 2nd level boasts the Master Bedroom w/ it's own walk-in shower & two good sized bedrooms that share a hallway bath. Outdoors is where the party begins. The backyard is beautiful & lush; a true gardener's delight w/ copious plantings & beds, a lawn shed, a workshop, oversized deck & a huge shaded brick patio for all your Summer enjoyment. Minutes to Rex Hospital, PNC Arena, NC State, Fairgrounds & great restaurants.
Location
State NC
County Wake
Direction Take Lake Boone Trail towards Rex Hospital, turn RIGHT on Wycliff Road, LEFT onto Glen Burnie. You'll find your new home on the LEFT.
Rooms
Other Rooms Shed(s), Storage, Workshop
Basement Crawl Space
Interior
Interior Features Bathtub Only, Ceiling Fan(s), Eat-in Kitchen, Entrance Foyer, Granite Counters, High Speed Internet, Pantry, Walk-In Shower, Other
Heating Natural Gas
Flooring Carpet, Ceramic Tile, Hardwood, Vinyl
Fireplaces Number 1
Fireplaces Type Family Room, Gas Log, Masonry
Fireplace Yes
Window Features Insulated Windows
Appliance Dishwasher, Dryer, Electric Range, Gas Water Heater, Microwave, Plumbed For Ice Maker, Washer, Washer/Dryer Stacked
Laundry Laundry Closet, Main Level
Exterior
Exterior Feature Fenced Yard, Rain Gutters
Garage Spaces 2.0
Utilities Available Cable Available
Porch Covered, Deck, Patio, Porch
Parking Type Concrete, Driveway, Garage, Garage Door Opener, Garage Faces Front
Garage No
Private Pool No
Building
Lot Description Garden, Landscaped
Faces Take Lake Boone Trail towards Rex Hospital, turn RIGHT on Wycliff Road, LEFT onto Glen Burnie. You'll find your new home on the LEFT.
Sewer Public Sewer
Water Public
Architectural Style Traditional
Structure Type Brick,Fiber Cement
New Construction No
Schools
Elementary Schools Wake - Lacy
Middle Schools Wake - Oberlin
High Schools Wake - Broughton
Others
HOA Fee Include Unknown
Read Less Info
Want to know what your home might be worth? Contact us for a FREE valuation!

Our team is ready to help you sell your home for the highest possible price ASAP


GET MORE INFORMATION






