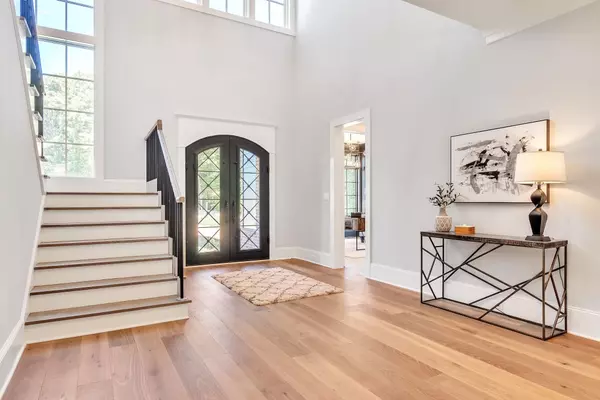Bought with EXP Realty LLC
$2,500,000
$2,495,000
0.2%For more information regarding the value of a property, please contact us for a free consultation.
4 Beds
7 Baths
5,514 SqFt
SOLD DATE : 07/03/2023
Key Details
Sold Price $2,500,000
Property Type Single Family Home
Sub Type Single Family Residence
Listing Status Sold
Purchase Type For Sale
Square Footage 5,514 sqft
Price per Sqft $453
Subdivision Southern Hills Estates
MLS Listing ID 2471992
Sold Date 07/03/23
Style Site Built
Bedrooms 4
Full Baths 5
Half Baths 2
HOA Fees $125/ann
HOA Y/N Yes
Abv Grd Liv Area 5,514
Originating Board Triangle MLS
Year Built 2022
Lot Size 1.020 Acres
Acres 1.02
Property Description
Captivating brick & siding home has natural light streaming from windows on all sides! Exciting new open plan has impressive 2 story foyer w/ lg loft overlook. Exquisite 1st floor Owners Retreat w/vaulted ceiling has huge WIC & Spa inspired bath w/ relaxing soaking tub, lg zero entry walk-in shower. Chef's dream kitchen has it all - Wolf & Sub-Zero appliances, island & abundant custom cabinetry. Adjoining combination Prep Kitchen & huge Pantry provides storage plus meal prep space. Kitchen completely opens to the dining area & family room w/ FP - all flow thru glass folding doors to the screened porch w/ Infratech heaters & FP! Enjoy indoor/outdoor living all year! Main level study plus private guest suite, huge bonus, media & fitness rooms! 3 car garage. Perfect level lot for a future pool!
Location
State NC
County Wake
Community Street Lights
Direction From I-540, take Creedmoor Road/Hwy 50 north approximately 3 miles. Turn Left onto Shooting Club Road. Turn Right at Gated Entrance of Southern Hills Estates onto Estate Valley Lane. Turn Right onto Sky Vista Way. Home is at the end of the cul-de-sac
Rooms
Basement Crawl Space
Interior
Interior Features Bookcases, Cathedral Ceiling(s), Double Vanity, Entrance Foyer, High Ceilings, Kitchen/Dining Room Combination, Living/Dining Room Combination, Pantry, Master Downstairs, Smooth Ceilings, Soaking Tub, Walk-In Closet(s), Walk-In Shower, Water Closet
Heating Forced Air, Natural Gas, Zoned
Cooling Central Air, Zoned
Flooring Carpet, Hardwood, Tile
Fireplaces Number 2
Fireplaces Type Family Room, Outside
Fireplace Yes
Window Features Insulated Windows
Appliance Dishwasher, Gas Range, Gas Water Heater, Indoor Grill, Microwave, Range Hood, Refrigerator, Tankless Water Heater
Laundry Laundry Room, Main Level, Multiple Locations, Upper Level
Exterior
Exterior Feature Gas Grill, Rain Gutters
Garage Spaces 3.0
Pool In Ground
Community Features Street Lights
Handicap Access Accessible Washer/Dryer
Porch Covered, Porch, Screened
Parking Type Concrete, Driveway, Garage, Garage Door Opener, Garage Faces Side
Garage Yes
Private Pool No
Building
Lot Description Cul-De-Sac, Landscaped
Faces From I-540, take Creedmoor Road/Hwy 50 north approximately 3 miles. Turn Left onto Shooting Club Road. Turn Right at Gated Entrance of Southern Hills Estates onto Estate Valley Lane. Turn Right onto Sky Vista Way. Home is at the end of the cul-de-sac
Sewer Septic Tank
Water Public
Architectural Style Transitional
Structure Type Brick,Fiber Cement,Low VOC Paint/Sealant/Varnish
New Construction Yes
Schools
Elementary Schools Wake - Pleasant Union
Middle Schools Wake - West Millbrook
High Schools Wake - Leesville Road
Others
HOA Fee Include Road Maintenance,Storm Water Maintenance
Read Less Info
Want to know what your home might be worth? Contact us for a FREE valuation!

Our team is ready to help you sell your home for the highest possible price ASAP


GET MORE INFORMATION






