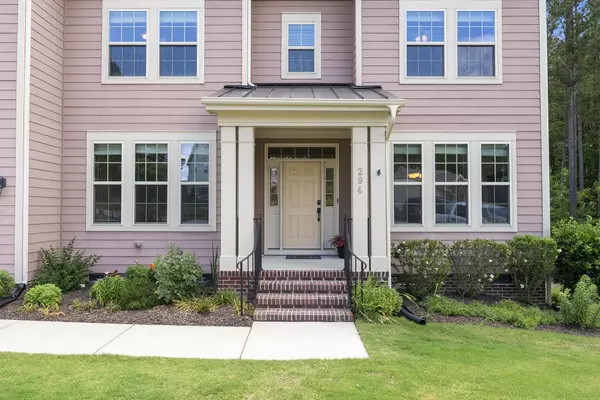Bought with HomeTowne Realty
$675,000
$675,000
For more information regarding the value of a property, please contact us for a free consultation.
5 Beds
5 Baths
4,114 SqFt
SOLD DATE : 07/06/2023
Key Details
Sold Price $675,000
Property Type Single Family Home
Sub Type Single Family Residence
Listing Status Sold
Purchase Type For Sale
Square Footage 4,114 sqft
Price per Sqft $164
Subdivision Broadmoor West
MLS Listing ID 2513779
Sold Date 07/06/23
Style Site Built
Bedrooms 5
Full Baths 4
Half Baths 1
HOA Fees $10/ann
HOA Y/N Yes
Abv Grd Liv Area 4,114
Originating Board Triangle MLS
Year Built 2014
Annual Tax Amount $3,667
Lot Size 0.810 Acres
Acres 0.81
Property Description
This exquisite 5 bedroom, 4.5-bathroom home welcomes you to a spacious lot in a cul-de-sac! Beautiful landscaping leads to a luxurious interior. Step inside to discover a well-designed floorplan with superb functionality. The main level features a large family room that seamlessly flows into the eat-in kitchen. The gourmet kitchen includes a massive island, granite countertops, and a walk-in pantry. Additionally, there's a guest suite which can serve as a second master bedroom. Easily customize two more rooms on the main level to suit your preferences. Upstairs, the master suite offers a serene retreat with its own sitting room, two walk-in closets, and a spa-like master bathroom where you can indulge in ultimate relaxation. There's another bonus room on the upper level presenting endless possibilities. Every bedroom has its own walk-in closet, providing ample space for family members and guests. Outside, you'll find an extensive fenced backyard with a custom patio and large deck. Not to be missed is the walk-in crawlspace, offering a workshop area and storage. USDA eligible.
Location
State NC
County Johnston
Community Street Lights
Direction Take US-70 E or I-40 E to NC-42 W. Take exit 312 from I-40 E. Turn right onto NC-42 W. Turn left onto Cleveland Rd. Turn left onto Balmoral St. Turn left onto Avocet Ln. Turn left onto Tayside St. Turn left onto Dongola St. Home is in cul-de-sac.
Rooms
Basement Crawl Space
Interior
Interior Features Bathtub/Shower Combination, Ceiling Fan(s), Coffered Ceiling(s), Double Vanity, Eat-in Kitchen, Entrance Foyer, Granite Counters, High Speed Internet, Pantry, Smooth Ceilings, Tray Ceiling(s), Walk-In Closet(s), Walk-In Shower
Heating Electric, Heat Pump, Zoned
Cooling Central Air, Heat Pump, Zoned
Flooring Carpet, Hardwood, Tile, Vinyl
Fireplaces Number 1
Fireplaces Type Family Room, Gas Log
Fireplace Yes
Window Features Blinds
Appliance Dishwasher, Dryer, Electric Range, Electric Water Heater, Microwave, Refrigerator, Oven, Washer
Laundry Laundry Room, Upper Level
Exterior
Exterior Feature Fenced Yard, Rain Gutters
Garage Spaces 2.0
Community Features Street Lights
Handicap Access Accessible Approach with Ramp
Porch Covered, Deck, Patio, Porch
Parking Type Concrete, Driveway, Garage, Garage Door Opener, Garage Faces Front
Garage Yes
Private Pool No
Building
Lot Description Cul-De-Sac, Landscaped
Faces Take US-70 E or I-40 E to NC-42 W. Take exit 312 from I-40 E. Turn right onto NC-42 W. Turn left onto Cleveland Rd. Turn left onto Balmoral St. Turn left onto Avocet Ln. Turn left onto Tayside St. Turn left onto Dongola St. Home is in cul-de-sac.
Sewer Public Sewer
Water Public
Architectural Style Traditional, Transitional
Structure Type Fiber Cement,Radiant Barrier
New Construction No
Schools
Elementary Schools Johnston - Cleveland
Middle Schools Johnston - Cleveland
High Schools Johnston - Cleveland
Others
HOA Fee Include Storm Water Maintenance
Read Less Info
Want to know what your home might be worth? Contact us for a FREE valuation!

Our team is ready to help you sell your home for the highest possible price ASAP


GET MORE INFORMATION






